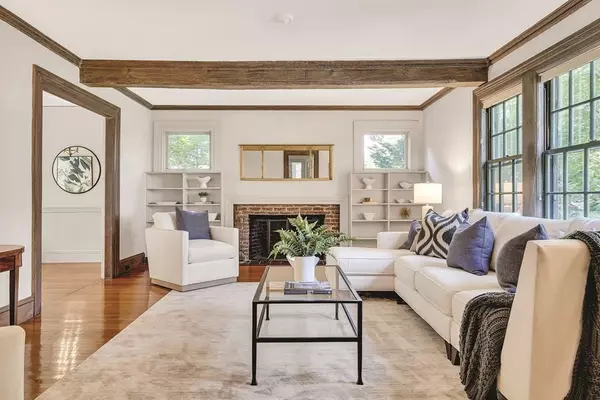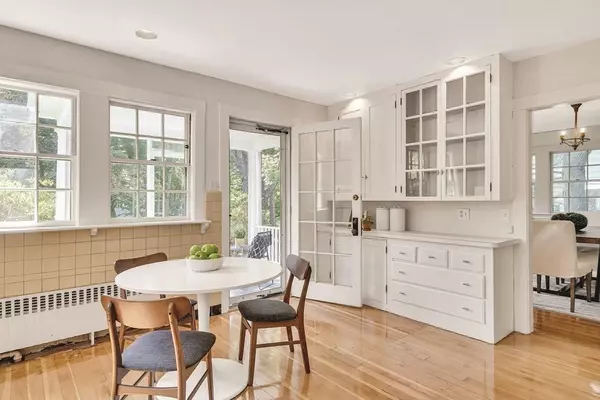$2,320,000
$2,250,000
3.1%For more information regarding the value of a property, please contact us for a free consultation.
58 Welland Rd Brookline, MA 02445
3 Beds
2.5 Baths
2,024 SqFt
Key Details
Sold Price $2,320,000
Property Type Single Family Home
Sub Type Single Family Residence
Listing Status Sold
Purchase Type For Sale
Square Footage 2,024 sqft
Price per Sqft $1,146
Subdivision High School - Brookline Village
MLS Listing ID 73032707
Sold Date 10/31/22
Style Colonial
Bedrooms 3
Full Baths 2
Half Baths 1
HOA Y/N false
Year Built 1927
Annual Tax Amount $16,476
Tax Year 2022
Lot Size 6,969 Sqft
Acres 0.16
Property Description
Storybook colonial jewel with gambrel roof, built in 1927 on a tree-lined, one-way side street near Brookline High-School. Much original detail remains intact. 1st floor foyer/entrance hall leads to large living room (22x14) with three oversized West-facing windows, hardwood floors, fireplace, and beamed ceiling. Sun-filled dining room has window seats. Eat-in kitchen (17x14) directly accesses covered porch and level yard, half bath and office. Three spacious bedrooms, all with hardwood floors, on the 2nd floor include main bedroom with walk-in closet, ensuite bathroom and abundant natural light. Second bathroom on this level. Unfinished attic with high ceilings and basement with good ceiling height may offer expansion potential. Basement: laundry, mechanical systems and storage. Level backyard with bluestone patio, tall shade trees and mature plantings. One-car detached garage. Ideally located: near to Brookline Village, Coolidge Corner, Washington Square, schools and transportation
Location
State MA
County Norfolk
Area Brookline Hills
Zoning S-7
Direction On Welland between Tappan and Stanton near High School
Rooms
Basement Full, Interior Entry, Bulkhead, Concrete, Unfinished
Primary Bedroom Level Second
Dining Room Closet/Cabinets - Custom Built, Flooring - Hardwood, Window(s) - Picture, Chair Rail
Kitchen Closet/Cabinets - Custom Built, Flooring - Wood, Dining Area, Exterior Access, Recessed Lighting
Interior
Interior Features Closet/Cabinets - Custom Built, Office
Heating Central, Hot Water, Natural Gas
Cooling None, Whole House Fan
Flooring Wood, Tile, Hardwood, Flooring - Hardwood
Fireplaces Number 1
Fireplaces Type Living Room
Appliance Range, Dishwasher, Disposal, Refrigerator, Washer, Dryer, Gas Water Heater, Tank Water Heater, Utility Connections for Electric Range, Utility Connections for Electric Dryer
Laundry In Basement, Washer Hookup
Exterior
Exterior Feature Rain Gutters, Garden
Garage Spaces 1.0
Community Features Public Transportation, Pool, Park, House of Worship, Public School, T-Station, Sidewalks
Utilities Available for Electric Range, for Electric Dryer, Washer Hookup
Roof Type Shingle, Rubber
Total Parking Spaces 2
Garage Yes
Building
Lot Description Level
Foundation Concrete Perimeter
Sewer Public Sewer
Water Public
Architectural Style Colonial
Schools
Elementary Schools Pierce
High Schools Brookline
Others
Senior Community false
Acceptable Financing Contract
Listing Terms Contract
Read Less
Want to know what your home might be worth? Contact us for a FREE valuation!

Our team is ready to help you sell your home for the highest possible price ASAP
Bought with Tsung-Megason Group • Compass
GET MORE INFORMATION




