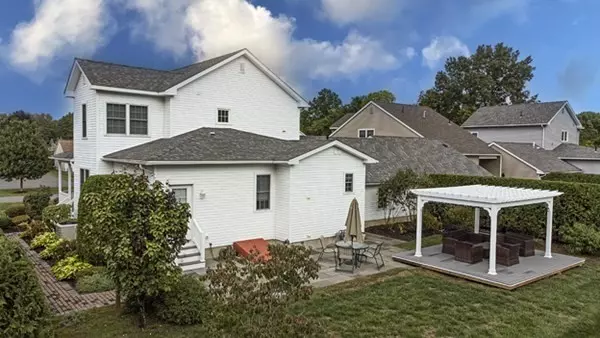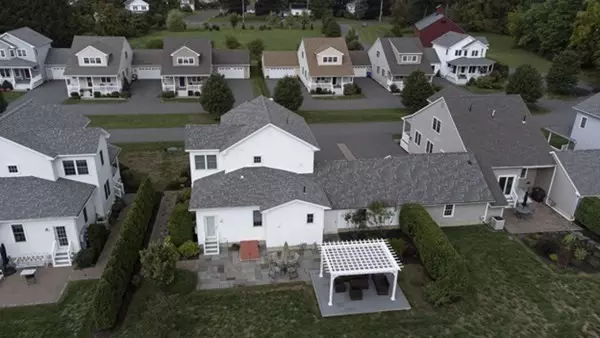$549,000
$549,000
For more information regarding the value of a property, please contact us for a free consultation.
31 Elm St #C Hatfield, MA 01038
3 Beds
2.5 Baths
1,928 SqFt
Key Details
Sold Price $549,000
Property Type Condo
Sub Type Condominium
Listing Status Sold
Purchase Type For Sale
Square Footage 1,928 sqft
Price per Sqft $284
MLS Listing ID 73039049
Sold Date 10/31/22
Style Other (See Remarks)
Bedrooms 3
Full Baths 2
Half Baths 1
HOA Fees $537/mo
HOA Y/N true
Year Built 2015
Annual Tax Amount $6,199
Tax Year 2022
Lot Size 871 Sqft
Acres 0.02
Property Description
SAT OPEN HOUSE CANCELLED SELLER ACCEPTED AN OFFER. Farmhouse style unit in this smart 12 unit complex has the feel of a detached home w/ all the beauty & wonder of a condominium, (the unit is only attached by the 2 car garage (yes,it has a 2 car garage!) Another very unique feature is the PRIVATE outdoor space 30' behind each unit, large paver patio & grassy area with a brand new deck and pergola is YOURS so entertain and/or garden away to your every whim with seasonal VIEWS of the Holyoke Range! A 1st floor primary suite w/ walk in closet, tiled shower, & another closet. Kitchen= large peninsula/pantry/granite/SS appliances. LR=gas fireplace & built ins. Sunny, warm & welcoming describes the entire first floor that is complimented by hickory floors, high ceilings, & a large wrap around porch for the rockers and swings! Upstairs find two lovely bedrooms, full bath, & bonus space! One of the most attractive, private & NEWER complexes you could hope to find and in such a delightful tow
Location
State MA
County Hampshire
Zoning RR
Direction From Routes 5/10/Rt 91/King St. take Elm St. Complex 2 miles on the right. Unit 31C, 3rd on the left
Rooms
Basement Y
Primary Bedroom Level First
Dining Room Flooring - Hardwood, Deck - Exterior, Exterior Access, Open Floorplan
Kitchen Bathroom - Half, Flooring - Hardwood, Pantry, Countertops - Stone/Granite/Solid, Open Floorplan, Stainless Steel Appliances, Peninsula, Lighting - Pendant
Interior
Interior Features Pantry
Heating Forced Air, Natural Gas
Cooling Central Air
Flooring Wood, Tile, Hardwood
Fireplaces Number 1
Fireplaces Type Living Room
Appliance Range, Dishwasher, Disposal, Refrigerator, Washer, Dryer, Plumbed For Ice Maker, Utility Connections for Gas Range, Utility Connections for Electric Dryer
Laundry Electric Dryer Hookup, Washer Hookup, Second Floor, In Unit
Exterior
Exterior Feature Garden, Rain Gutters, Professional Landscaping, Other
Garage Spaces 2.0
Community Features Shopping, Walk/Jog Trails, Stable(s), Medical Facility, Conservation Area, Highway Access, House of Worship, Public School
Utilities Available for Gas Range, for Electric Dryer, Washer Hookup, Icemaker Connection
Roof Type Shingle
Total Parking Spaces 4
Garage Yes
Building
Story 2
Sewer Public Sewer
Water Public
Architectural Style Other (See Remarks)
Schools
Elementary Schools Hatfield Elem
Middle Schools Smith Academy
High Schools Smith Academy
Others
Pets Allowed Yes
Read Less
Want to know what your home might be worth? Contact us for a FREE valuation!

Our team is ready to help you sell your home for the highest possible price ASAP
Bought with Micki L. Sanderson • Delap Real Estate LLC
GET MORE INFORMATION




