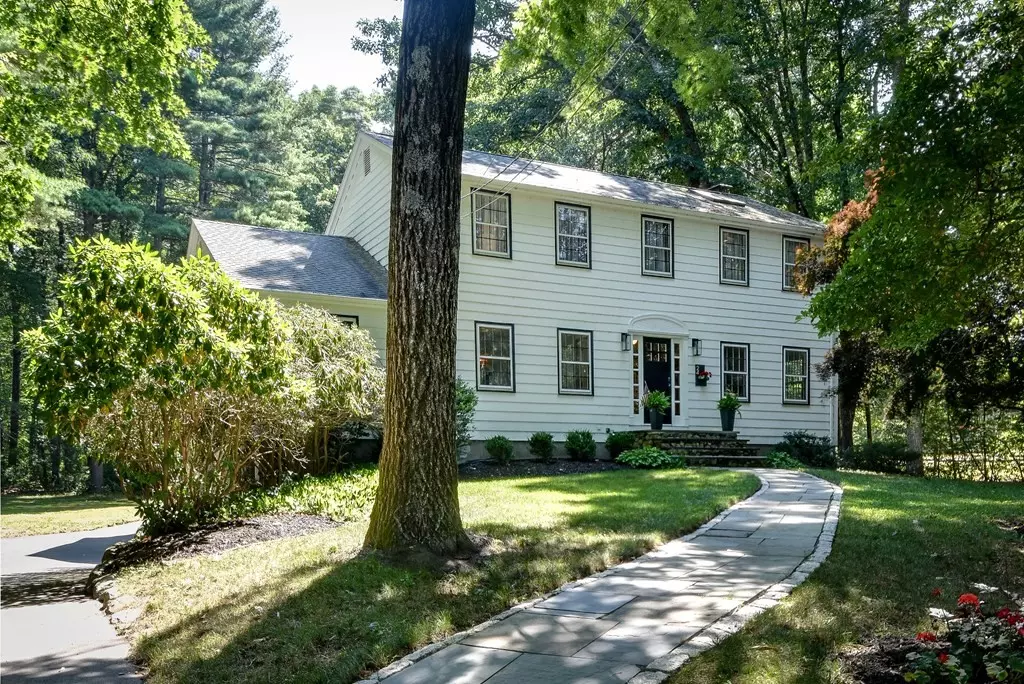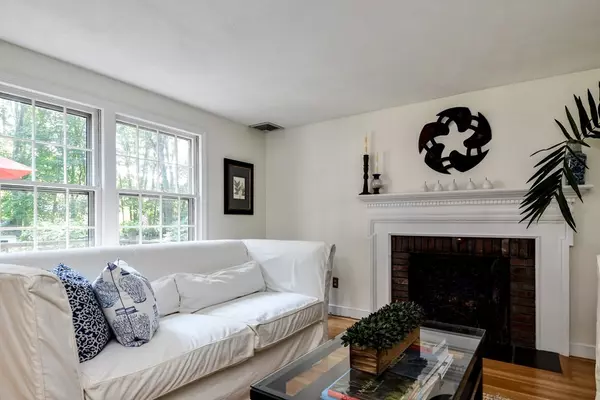$1,350,000
$1,250,000
8.0%For more information regarding the value of a property, please contact us for a free consultation.
24 Chickering Dr Dover, MA 02030
4 Beds
2.5 Baths
3,272 SqFt
Key Details
Sold Price $1,350,000
Property Type Single Family Home
Sub Type Single Family Residence
Listing Status Sold
Purchase Type For Sale
Square Footage 3,272 sqft
Price per Sqft $412
Subdivision Chickering/Juniper/Troutbrook Rd
MLS Listing ID 73024265
Sold Date 10/31/22
Style Colonial
Bedrooms 4
Full Baths 2
Half Baths 1
Year Built 1968
Annual Tax Amount $12,835
Tax Year 2022
Lot Size 1.210 Acres
Acres 1.21
Property Description
House Beautiful! Turn key ready to move in. Minutes to Wellesley, Needham. Center entrance colonial in quiet cul-de-sac neighborhood. State of the art kitchen, magnificent vaulted ceiling sun room, walls of glass, skylights, French doors to deck overlooking inground swimming pool and private rear yard. Updated bathrooms, bright and airy interior highlight true decorators professional twist. Primary bedroom offers skylight and spacious walk-in closet. 3 additional second floor bedrooms. Private first floor office and family room off eat-in kitchen. First floor laundry. Additional open basement space/storage or playroom. Nearby access to Charles River boat/canoe launch area. A wonderful Dover home offering and opportunity. See open house times Sat./Sun..
Location
State MA
County Norfolk
Zoning R1
Direction Centre St at Needham line to Claybrook Rd to Left on Troutbrook Rd to Left on Chickering Drive
Rooms
Family Room Flooring - Hardwood, Recessed Lighting
Basement Full, Partially Finished, Interior Entry, Garage Access, Bulkhead, Sump Pump, Concrete
Primary Bedroom Level Second
Dining Room Flooring - Hardwood
Kitchen Flooring - Hardwood, Dining Area, Countertops - Stone/Granite/Solid, French Doors, Kitchen Island, Cabinets - Upgraded, Recessed Lighting, Stainless Steel Appliances
Interior
Interior Features Vaulted Ceiling(s), Sun Room, Study, Internet Available - Unknown
Heating Baseboard, Oil
Cooling Central Air
Flooring Tile, Hardwood, Flooring - Wood, Flooring - Hardwood
Fireplaces Number 1
Fireplaces Type Living Room
Appliance Range, Dishwasher, Microwave, Refrigerator, Oil Water Heater, Tank Water Heater, Utility Connections for Electric Range, Utility Connections for Electric Oven, Utility Connections for Electric Dryer
Laundry First Floor, Washer Hookup
Exterior
Exterior Feature Storage, Professional Landscaping, Horses Permitted
Garage Spaces 2.0
Pool In Ground
Community Features Public Transportation, Shopping, Pool, Tennis Court(s), Medical Facility, Conservation Area, Highway Access, House of Worship, Private School, Public School, T-Station
Utilities Available for Electric Range, for Electric Oven, for Electric Dryer, Washer Hookup
View Y/N Yes
View Scenic View(s)
Roof Type Shingle
Total Parking Spaces 2
Garage Yes
Private Pool true
Building
Lot Description Wooded, Level
Foundation Concrete Perimeter
Sewer Private Sewer
Water Private
Architectural Style Colonial
Schools
Elementary Schools Chickering
Middle Schools Dover/Sherborn
High Schools Dover/Sherborn
Read Less
Want to know what your home might be worth? Contact us for a FREE valuation!

Our team is ready to help you sell your home for the highest possible price ASAP
Bought with Lynne Eliopoulos • ERA Key Realty Services- Fram
GET MORE INFORMATION




