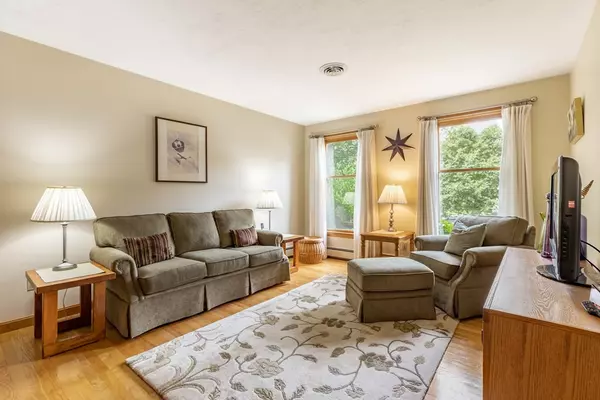$1,080,000
$1,075,000
0.5%For more information regarding the value of a property, please contact us for a free consultation.
5 Windham Circle Canton, MA 02021
4 Beds
3.5 Baths
4,848 SqFt
Key Details
Sold Price $1,080,000
Property Type Single Family Home
Sub Type Single Family Residence
Listing Status Sold
Purchase Type For Sale
Square Footage 4,848 sqft
Price per Sqft $222
Subdivision Spring Valley
MLS Listing ID 73020344
Sold Date 10/31/22
Style Colonial
Bedrooms 4
Full Baths 3
Half Baths 1
HOA Y/N false
Year Built 1990
Annual Tax Amount $11,029
Tax Year 2022
Lot Size 0.530 Acres
Acres 0.53
Property Description
Spacious, meticulously maintained one owner 4/5 bedroom hip roof colonial on a cul-de-sac in desirable Spring Valley neighborhood. High ceilings, & hdwd flrs w/lots of natural light. 1st level offers a lge 2 story foyer w/new ceramic tile & hdwd floors . A formal living room or possible BR is off the foyer as well as a half bath. Lge kitchen w/hdwd floors, wood cabinets, quartz countertops, Corian® backsplash & all SS appliances. Formal Din Rm w/ hdwd, front to back fam rm w/FP & slider to deck along with a home office/guest rm or den w/closet. Elegant staircase to 2nd level w/open balcony overlooks the foyer & boasts a lge main BR suite w/sitting area, W/I closet, full BA & another huge W/I closet. In addition, there are 3 spac. BRs all w/hdwd floors, & lge Laundry Rm w/new tile flr. Walk-out lower level has a lge playrm w/wet bar & slider to yard, full bath & unfin. space for storage or future liv. space. This wonderful welcomg home is bright, spacious and ready for you.
Location
State MA
County Norfolk
Zoning SRB
Direction Chapman to Fairview right on Windham OR Cedarcrest to Fairview then left on to Windham.
Rooms
Family Room Flooring - Hardwood, Balcony / Deck, Recessed Lighting
Basement Full, Partially Finished, Walk-Out Access, Interior Entry
Primary Bedroom Level Second
Dining Room Flooring - Hardwood
Kitchen Flooring - Hardwood, Window(s) - Picture, Dining Area, Countertops - Stone/Granite/Solid, Recessed Lighting, Stainless Steel Appliances
Interior
Interior Features Ceiling Fan(s), Closet, Bathroom - Full, Bathroom - With Shower Stall, Slider, Walk-in Storage, Home Office, Foyer, Bathroom, Play Room, Central Vacuum, Wet Bar
Heating Baseboard, Natural Gas
Cooling Central Air, Ductless
Flooring Tile, Carpet, Hardwood, Flooring - Hardwood, Flooring - Stone/Ceramic Tile, Flooring - Wall to Wall Carpet
Fireplaces Number 1
Fireplaces Type Family Room
Appliance Range, Dishwasher, Disposal, Microwave, Refrigerator, Washer, Dryer, Gas Water Heater, Tank Water Heaterless, Utility Connections for Gas Range, Utility Connections for Gas Dryer
Laundry Flooring - Stone/Ceramic Tile, Gas Dryer Hookup, Washer Hookup, Second Floor
Exterior
Exterior Feature Sprinkler System
Garage Spaces 2.0
Community Features Golf, Highway Access, Public School, T-Station
Utilities Available for Gas Range, for Gas Dryer, Washer Hookup
Roof Type Shingle
Total Parking Spaces 8
Garage Yes
Building
Lot Description Cul-De-Sac, Level
Foundation Concrete Perimeter
Sewer Public Sewer
Water Public
Architectural Style Colonial
Schools
Elementary Schools Kennedy
Middle Schools Galvin
High Schools Canton H.S.
Read Less
Want to know what your home might be worth? Contact us for a FREE valuation!

Our team is ready to help you sell your home for the highest possible price ASAP
Bought with Julianne Bridgeman • William Raveis R.E. & Home Services
GET MORE INFORMATION




