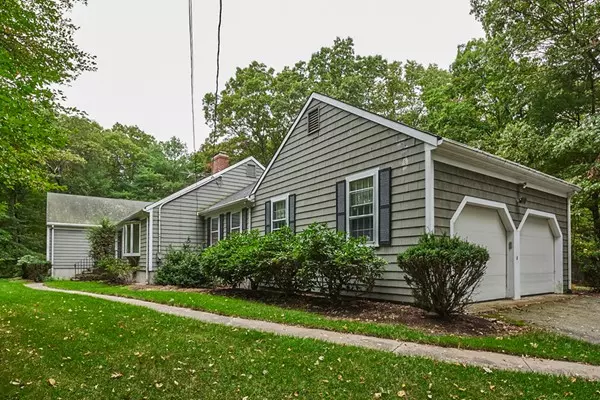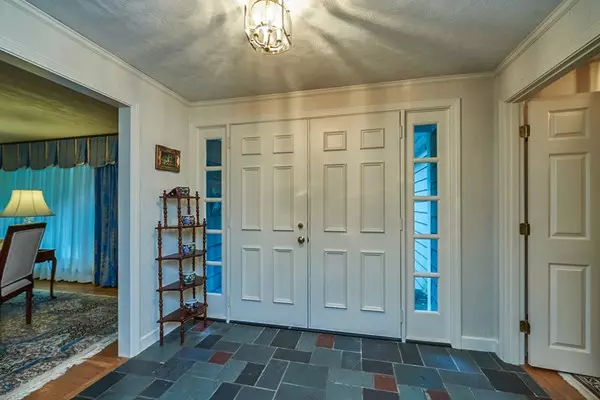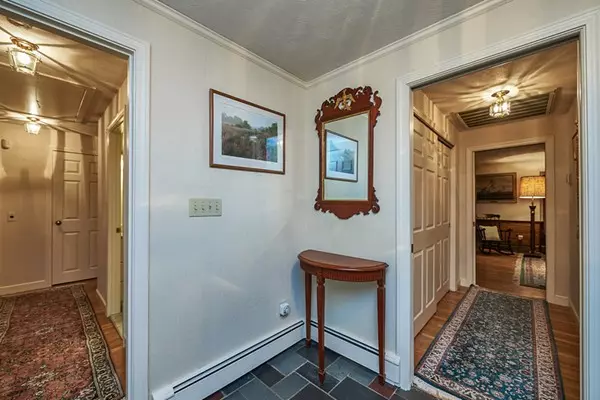$743,000
$799,000
7.0%For more information regarding the value of a property, please contact us for a free consultation.
15 Ledgewood Dr Dover, MA 02030
3 Beds
2 Baths
2,490 SqFt
Key Details
Sold Price $743,000
Property Type Single Family Home
Sub Type Single Family Residence
Listing Status Sold
Purchase Type For Sale
Square Footage 2,490 sqft
Price per Sqft $298
MLS Listing ID 72075216
Sold Date 05/11/17
Style Ranch, Shingle
Bedrooms 3
Full Baths 2
HOA Y/N false
Year Built 1977
Annual Tax Amount $10,871
Tax Year 2016
Lot Size 4.000 Acres
Acres 4.0
Property Description
This unique Ranch Home, situated on a beautiful lot with plenty of natural beauty that provides privacy, has nearly 2500SF of bright, open living space -- all on one floor. There are fireplaces in the living room and family room. Kitchen has a separate closed-in laundry area with bi-fold doors. Hardwood floors throughout. Efficient pocket doors are situated between the kitchen, dining, and family rooms, as well as between family room and bedroom areas. The spacious basement has ample opportunity for additional entertaining area.This home also offers a walk-up attic from the front foyer for storage. This home is located just off of Hartford St. near the Westwood line and a short distance from Rt. 109.
Location
State MA
County Norfolk
Zoning R2
Direction Hartford St. to Ledgewood Dr.
Rooms
Family Room Flooring - Hardwood, Window(s) - Picture, Recessed Lighting
Basement Full, Interior Entry, Bulkhead, Concrete, Unfinished
Primary Bedroom Level First
Dining Room Flooring - Hardwood
Kitchen Closet, Flooring - Hardwood, Window(s) - Picture, Dining Area, Countertops - Stone/Granite/Solid, Cabinets - Upgraded, Dryer Hookup - Electric, Exterior Access, Recessed Lighting, Washer Hookup
Interior
Interior Features Slider, Closet, Sun Room, Foyer, Other
Heating Central, Baseboard, Electric Baseboard, Oil
Cooling Central Air
Flooring Tile, Hardwood, Flooring - Stone/Ceramic Tile, Flooring - Hardwood
Fireplaces Number 2
Fireplaces Type Family Room, Living Room
Appliance Range, Dishwasher, Microwave, Refrigerator, Washer, Dryer, Range Hood, Oil Water Heater, Water Heater(Separate Booster), Utility Connections for Electric Range, Utility Connections for Electric Oven, Utility Connections for Electric Dryer
Laundry Flooring - Hardwood, Electric Dryer Hookup, Washer Hookup, First Floor
Exterior
Exterior Feature Rain Gutters, Professional Landscaping, Sprinkler System
Garage Spaces 2.0
Community Features Shopping, Public School
Utilities Available for Electric Range, for Electric Oven, for Electric Dryer, Washer Hookup
Roof Type Shingle
Total Parking Spaces 10
Garage Yes
Building
Lot Description Wooded, Gentle Sloping
Foundation Concrete Perimeter
Sewer Private Sewer, Other
Water Public
Architectural Style Ranch, Shingle
Schools
Elementary Schools Chickering
Middle Schools Dover-Sherbon
High Schools Dover-Sherbon
Others
Senior Community false
Acceptable Financing Contract
Listing Terms Contract
Read Less
Want to know what your home might be worth? Contact us for a FREE valuation!

Our team is ready to help you sell your home for the highest possible price ASAP
Bought with David Shapiro • RE/MAX Home Team
GET MORE INFORMATION




