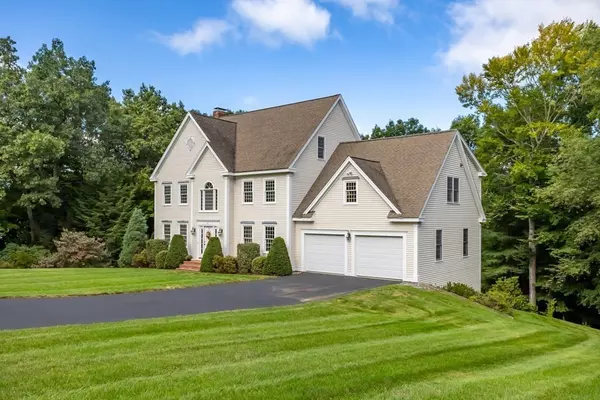$829,000
$800,000
3.6%For more information regarding the value of a property, please contact us for a free consultation.
62 Kettle Hole Road Bolton, MA 01740
4 Beds
2.5 Baths
3,126 SqFt
Key Details
Sold Price $829,000
Property Type Single Family Home
Sub Type Single Family Residence
Listing Status Sold
Purchase Type For Sale
Square Footage 3,126 sqft
Price per Sqft $265
MLS Listing ID 73042156
Sold Date 11/15/22
Style Colonial
Bedrooms 4
Full Baths 2
Half Baths 1
HOA Y/N false
Year Built 1994
Annual Tax Amount $12,770
Tax Year 2022
Lot Size 2.070 Acres
Acres 2.07
Property Description
Meticulously maintained classic Colonial set upon 2+ manicured acres in desirable Kettle Hole neighborhood will capture your heart. The hub of this gracious home is a maple cabinet-packed kitchen with solid counters & generous dining area opening to an inviting family room. Curl up by a roaring fire on chilly evenings, experience exquisite privacy on the deck overlooking the yard, tiered gardens & abutting woodlands or savor the beauty of gleaming hardwood floors on the main level as natural light streams through large windows. The expansive main bedroom suite is graced with a large walk-in closet & spacious bathroom with shower, jetted soaking tub & dual sink vanity. The walk-up attic appr. 16' high at the peak & walk-out lower level each offer incredible expansion potential. An additional two car garage below is a hobbyist's dream. Enjoy Bolton's top-rated schools, easy access to major routes & nearby conservation trails, farm stands, orchards & Winery. A gem to behold!
Location
State MA
County Worcester
Zoning RES
Direction Still River Road or Nashaway Road to Kettle Hole Road
Rooms
Family Room Flooring - Hardwood, Deck - Exterior, Recessed Lighting, Slider
Basement Full, Walk-Out Access, Interior Entry, Garage Access, Concrete, Unfinished
Primary Bedroom Level Second
Dining Room Flooring - Hardwood, Chair Rail
Kitchen Flooring - Hardwood, Dining Area, Pantry, Countertops - Stone/Granite/Solid, Breakfast Bar / Nook, Recessed Lighting
Interior
Interior Features Closet, Closet - Double, Entrance Foyer, Mud Room
Heating Baseboard, Oil
Cooling Window Unit(s), Dual
Flooring Tile, Vinyl, Carpet, Marble, Hardwood, Flooring - Hardwood
Fireplaces Number 1
Fireplaces Type Family Room
Appliance Range, Dishwasher, Microwave, Refrigerator, Washer, Water Treatment, Oil Water Heater, Tank Water Heater, Utility Connections for Electric Range, Utility Connections for Electric Dryer
Laundry Electric Dryer Hookup, Washer Hookup, Second Floor
Exterior
Exterior Feature Rain Gutters, Sprinkler System
Garage Spaces 4.0
Community Features Shopping, Tennis Court(s), Park, Walk/Jog Trails, Stable(s), Golf, Conservation Area, Highway Access, House of Worship, Public School
Utilities Available for Electric Range, for Electric Dryer, Washer Hookup
Roof Type Shingle
Total Parking Spaces 6
Garage Yes
Building
Lot Description Easements
Foundation Concrete Perimeter
Sewer Private Sewer
Water Private
Architectural Style Colonial
Schools
Elementary Schools Florence Sawyer
Middle Schools Florence Sawyer
High Schools Nashoba Reg'L
Read Less
Want to know what your home might be worth? Contact us for a FREE valuation!

Our team is ready to help you sell your home for the highest possible price ASAP
Bought with Ashley Desmond • Berkshire Hathaway HomeServices Commonwealth Real Estate
GET MORE INFORMATION




