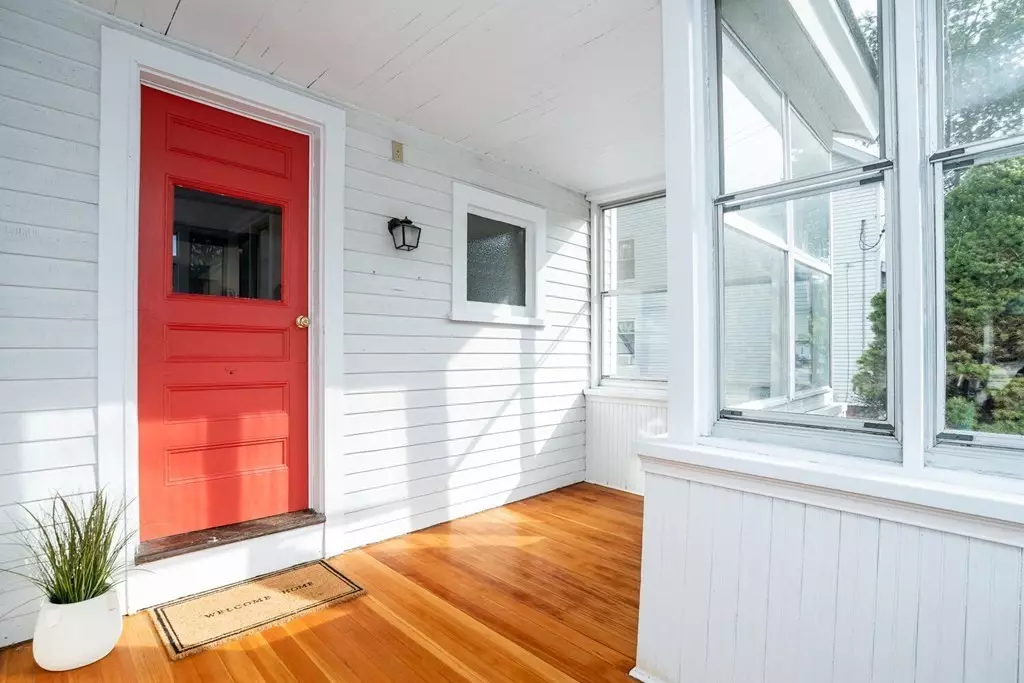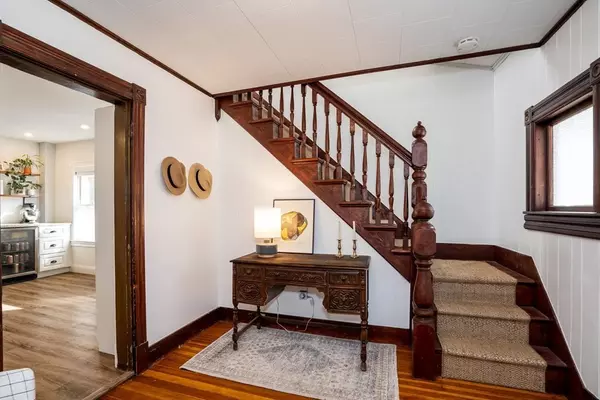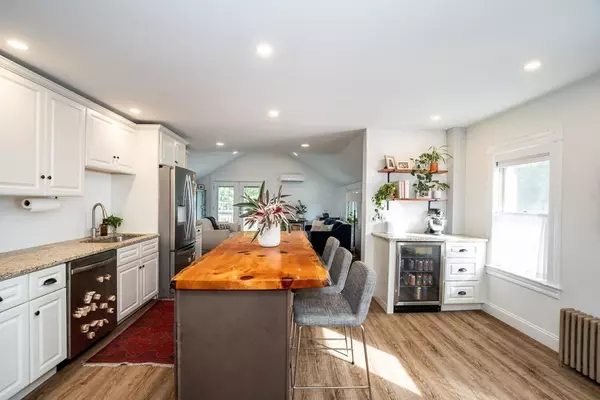$436,000
$399,900
9.0%For more information regarding the value of a property, please contact us for a free consultation.
13 Water St Easthampton, MA 01027
3 Beds
1.5 Baths
1,938 SqFt
Key Details
Sold Price $436,000
Property Type Single Family Home
Sub Type Single Family Residence
Listing Status Sold
Purchase Type For Sale
Square Footage 1,938 sqft
Price per Sqft $224
MLS Listing ID 73042729
Sold Date 11/21/22
Style Farmhouse
Bedrooms 3
Full Baths 1
Half Baths 1
HOA Y/N false
Year Built 1900
Annual Tax Amount $4,258
Tax Year 2022
Lot Size 0.320 Acres
Acres 0.32
Property Description
OFFER DEADLINE Monday 10/3 at 3P. South-facing 3 bedroom/1.5 bath home, located within walking distance to downtown, strikes the perfect balance of modern amenities and classic charm. Nearly 2,000 square feet of living area in this generously spaced 3 bedroom home with sunlit enclosed front porch, foyer entrance, living room with custom built-ins, formal dining room with wood floors. Updated kitchen offers stainless steel appliances, custom live-edge island, recessed lighting, and plenty of counter space and is open to the family room addition that features a pellet stove, mini-split for heating and cooling, recessed lighting and French doors to the back yard. Speaking of....spacious flat yard with 18'x36' in-ground swimming pool (new concrete surround in 2021) plenty of space for gardens and play. Fully fenced in as is the pool itself. Walk-up attic with two finished rooms adds to usable space. All three bedrooms have wood floors! Newer 200 amp electric panel and boiler, too!
Location
State MA
County Hampshire
Zoning R10
Direction Off of Holyoke St
Rooms
Family Room Bathroom - Half, Wood / Coal / Pellet Stove, French Doors, Deck - Exterior, Exterior Access, Recessed Lighting
Basement Full, Crawl Space, Bulkhead, Dirt Floor, Concrete
Primary Bedroom Level Second
Dining Room Flooring - Wood
Kitchen Countertops - Stone/Granite/Solid, Countertops - Upgraded, Kitchen Island, Open Floorplan, Recessed Lighting, Remodeled, Stainless Steel Appliances
Interior
Heating Steam, Oil
Cooling Ductless
Flooring Wood, Laminate
Appliance Range, Dishwasher, Disposal, Microwave, Refrigerator, Electric Water Heater, Utility Connections for Electric Range, Utility Connections for Electric Dryer
Laundry In Basement
Exterior
Exterior Feature Rain Gutters, Storage
Fence Fenced
Pool In Ground
Community Features Public Transportation, Shopping, Walk/Jog Trails, Bike Path, Highway Access, Public School, Sidewalks
Utilities Available for Electric Range, for Electric Dryer
Roof Type Shingle, Slate, Asphalt/Composition Shingles
Total Parking Spaces 2
Garage No
Private Pool true
Building
Lot Description Level
Foundation Stone, Brick/Mortar
Sewer Public Sewer
Water Public
Architectural Style Farmhouse
Read Less
Want to know what your home might be worth? Contact us for a FREE valuation!

Our team is ready to help you sell your home for the highest possible price ASAP
Bought with Kim Raczka • 5 College REALTORS® Northampton
GET MORE INFORMATION




