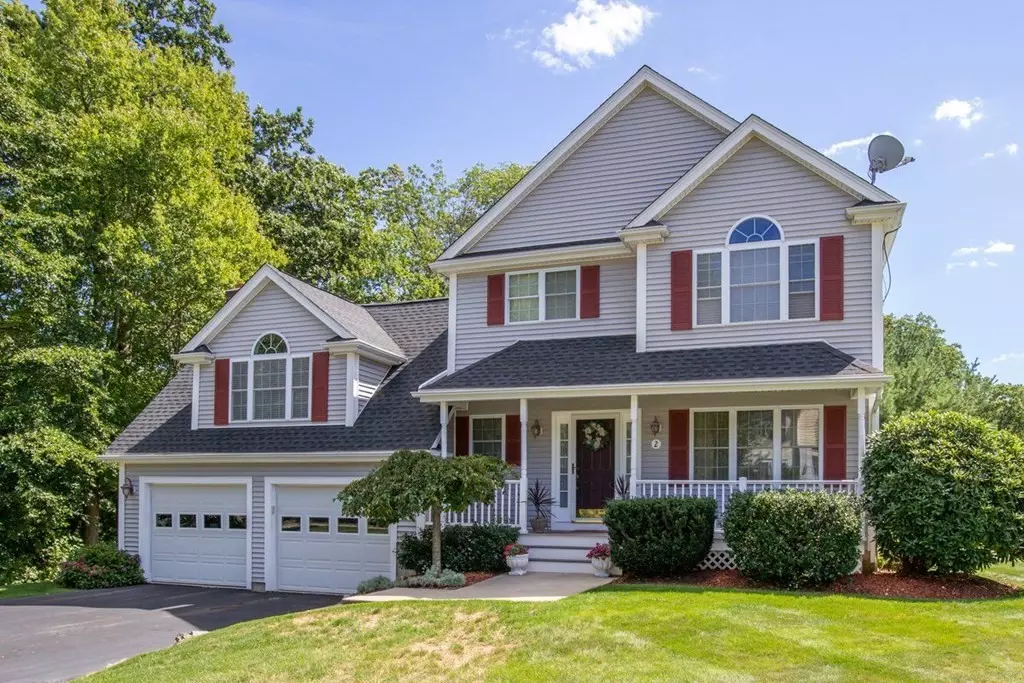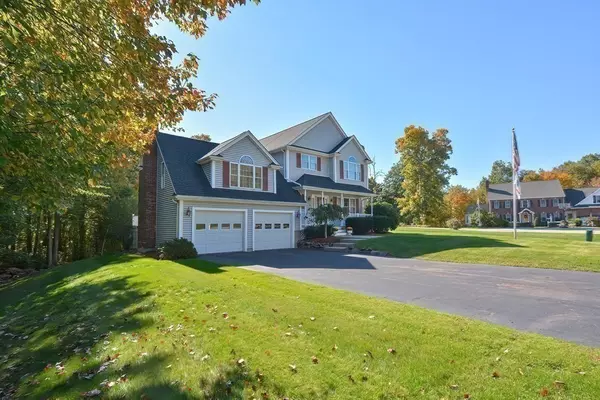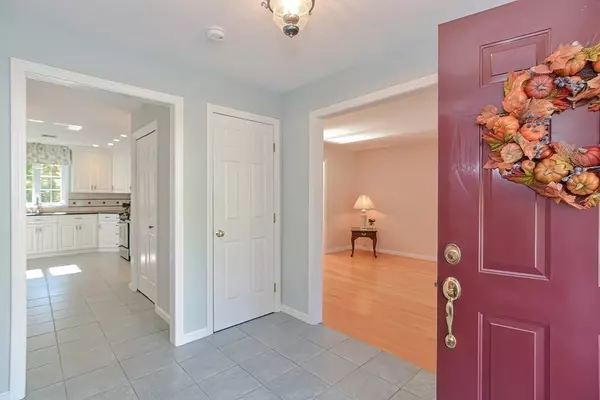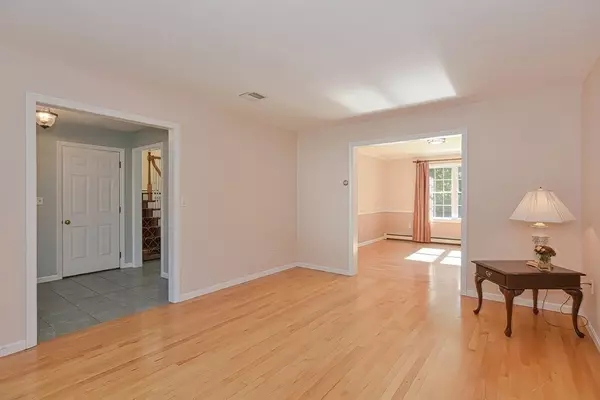$625,000
$649,000
3.7%For more information regarding the value of a property, please contact us for a free consultation.
2 Partridge Circle North Attleboro, MA 02760
3 Beds
2.5 Baths
2,568 SqFt
Key Details
Sold Price $625,000
Property Type Single Family Home
Sub Type Single Family Residence
Listing Status Sold
Purchase Type For Sale
Square Footage 2,568 sqft
Price per Sqft $243
Subdivision Quail Creek
MLS Listing ID 73046446
Sold Date 11/23/22
Style Colonial
Bedrooms 3
Full Baths 2
Half Baths 1
Year Built 1999
Annual Tax Amount $6,759
Tax Year 2022
Lot Size 0.640 Acres
Acres 0.64
Property Description
This spectacular colonial with charming farmers porch is situated on a cul-de-sac in the sought after Quail Creek neighborhood. Perfect for entertaining, the first floor of this sparkling home boasts a formal living room, elegant dining area, spacious eat in kitchen and a fabulous Great Room with wood burning fireplace and gleaming hardwood floors. Kitchen sliders lead to an expansive trex deck which overlooks the private and professionally landscaped yard full of mature plantings. The second floor of this beautiful home offers an impressive primary suite with full bathroom and generous closets. There are 2 more good size bedrooms with double closets and ceiling fans as well as a family bath. More space can be found on the finished lower level, perfect for home office or playroom. Additional amenities include second floor laundry, lawn irrigation system, an abundance of storage and an oversized garage. Close proximity to the shops and restaurants of North Attleboro Center.
Location
State MA
County Bristol
Zoning RES
Direction High St. to Eagle to Quail Creek to Partridge Circle
Rooms
Family Room Ceiling Fan(s), Vaulted Ceiling(s), Closet/Cabinets - Custom Built, Recessed Lighting
Basement Full, Partially Finished, Radon Remediation System
Primary Bedroom Level Second
Dining Room Closet/Cabinets - Custom Built, Flooring - Hardwood
Kitchen Flooring - Stone/Ceramic Tile, Pantry, Slider, Stainless Steel Appliances
Interior
Interior Features Recessed Lighting, Closet - Cedar, Closet, Bonus Room, Play Room, Foyer
Heating Baseboard, Oil
Cooling Central Air
Flooring Wood, Vinyl, Carpet, Flooring - Wall to Wall Carpet, Flooring - Stone/Ceramic Tile
Fireplaces Number 1
Fireplaces Type Family Room
Appliance Range, Dishwasher, Disposal, Refrigerator, Washer, Dryer, Tank Water Heaterless
Laundry Second Floor
Exterior
Garage Spaces 2.0
Community Features Park, Walk/Jog Trails, Public School
Roof Type Shingle
Total Parking Spaces 4
Garage Yes
Building
Foundation Concrete Perimeter
Sewer Public Sewer
Water Public
Architectural Style Colonial
Read Less
Want to know what your home might be worth? Contact us for a FREE valuation!

Our team is ready to help you sell your home for the highest possible price ASAP
Bought with Cahill+Co. Team • William Raveis R.E. & Home Services
GET MORE INFORMATION




