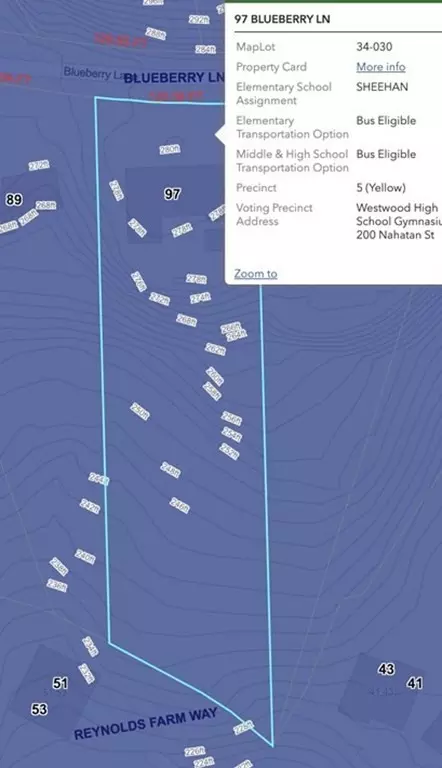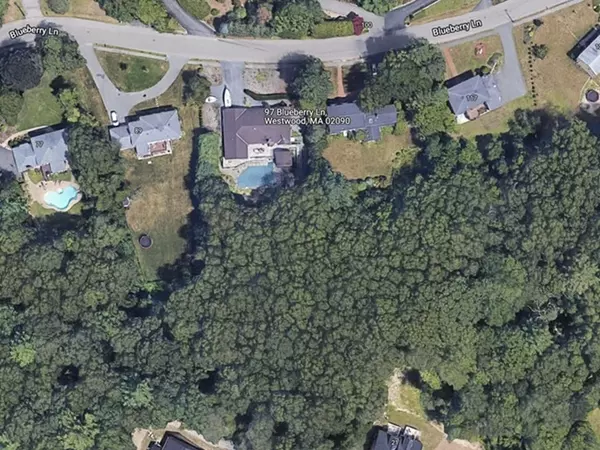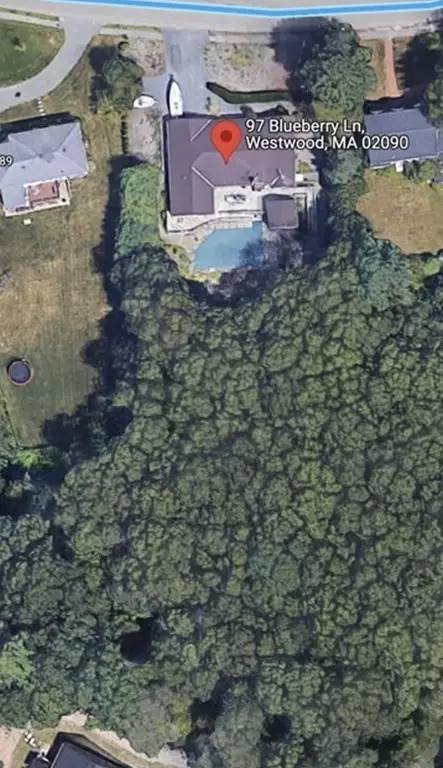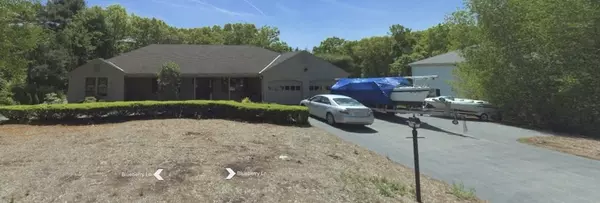$845,000
$899,000
6.0%For more information regarding the value of a property, please contact us for a free consultation.
97 Blueberry Lane Westwood, MA 02090
3 Beds
3 Baths
2,437 SqFt
Key Details
Sold Price $845,000
Property Type Single Family Home
Sub Type Single Family Residence
Listing Status Sold
Purchase Type For Sale
Square Footage 2,437 sqft
Price per Sqft $346
Subdivision Westwood / Dover
MLS Listing ID 73030211
Sold Date 11/28/22
Style Ranch
Bedrooms 3
Full Baths 3
Year Built 1974
Annual Tax Amount $14,072
Tax Year 2022
Lot Size 1.310 Acres
Acres 1.31
Property Description
If you have been looking for a perfect location in Westwood, situated high on the hill known as Blueberry Lane in a Million Dollar neighborhood, but were also yearning to create your own dream interior, well NOW is your opportunity! This sprawling 2,437 square foot single-level 1974 custom residence was state of the art in its era! Spotting an H-shaped floor plan with bedrooms on each wing, spacious living, dining, and EIK kitchen with ss appliances, tons of space, with an additional 1,765' below grade. This gem requires an investment to complete the primary bath, replace some hardwood flooring, and repair or fill the inground gunite pool and perform some remediation. Come bring this home back to its original luster, or if you prefer, work with the H-shaped floor plan and start from scratch with your architect or designer. Lots of options and potential. Will not qualify for VA or FHA financing. Bring your contractor and your imagination!!! You can not beat this local...
Location
State MA
County Norfolk
Zoning R1
Direction Take High Street or 1A to Blueberry Lane, top of hill.
Rooms
Family Room Ceiling Fan(s), Beamed Ceilings, Flooring - Hardwood, Slider
Basement Full, Partially Finished, Interior Entry, Bulkhead, Concrete
Primary Bedroom Level Main
Dining Room Flooring - Hardwood, Lighting - Overhead
Kitchen Ceiling Fan(s), Flooring - Laminate, Stainless Steel Appliances
Interior
Interior Features Closet, Lighting - Overhead, Entry Hall, Foyer
Heating Baseboard, Oil
Cooling Central Air
Flooring Wood, Plywood, Tile, Vinyl, Hardwood, Flooring - Stone/Ceramic Tile, Flooring - Hardwood
Fireplaces Number 1
Fireplaces Type Family Room
Appliance Range, Dishwasher, Refrigerator, Washer, Dryer, Electric Water Heater, Tank Water Heater, Utility Connections for Electric Range, Utility Connections for Electric Oven, Utility Connections for Electric Dryer
Laundry Washer Hookup, First Floor
Exterior
Exterior Feature Rain Gutters
Garage Spaces 2.0
Fence Fenced/Enclosed, Fenced
Community Features Public Transportation, Walk/Jog Trails, Medical Facility, Highway Access, House of Worship, Private School, Public School, Sidewalks
Utilities Available for Electric Range, for Electric Oven, for Electric Dryer, Washer Hookup
Roof Type Shingle
Total Parking Spaces 4
Garage Yes
Building
Lot Description Level, Sloped
Foundation Concrete Perimeter
Sewer Public Sewer
Water Public
Architectural Style Ranch
Others
Senior Community false
Acceptable Financing Contract
Listing Terms Contract
Read Less
Want to know what your home might be worth? Contact us for a FREE valuation!

Our team is ready to help you sell your home for the highest possible price ASAP
Bought with Carol ElKurdi • Keller Williams Realty Boston South West
GET MORE INFORMATION




