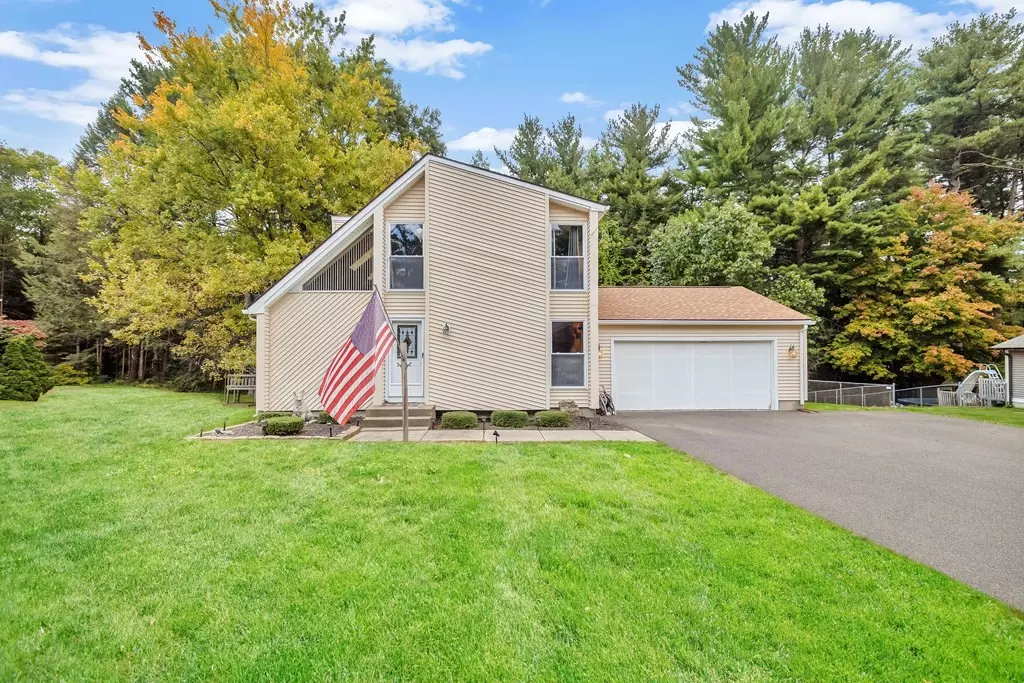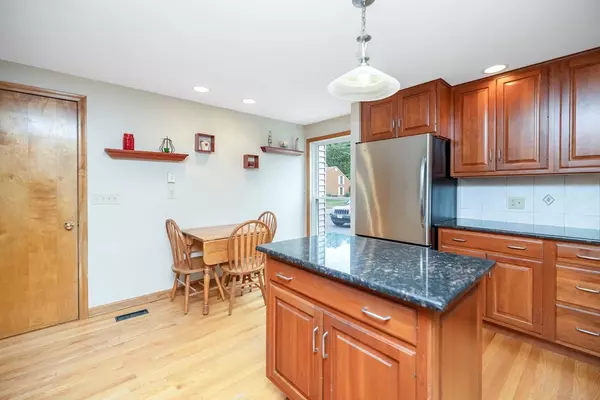$422,000
$400,000
5.5%For more information regarding the value of a property, please contact us for a free consultation.
25 Sterling Dr Easthampton, MA 01027
3 Beds
1.5 Baths
1,540 SqFt
Key Details
Sold Price $422,000
Property Type Single Family Home
Sub Type Single Family Residence
Listing Status Sold
Purchase Type For Sale
Square Footage 1,540 sqft
Price per Sqft $274
MLS Listing ID 73044932
Sold Date 11/29/22
Style Contemporary
Bedrooms 3
Full Baths 1
Half Baths 1
Year Built 1983
Annual Tax Amount $5,057
Tax Year 2022
Lot Size 0.640 Acres
Acres 0.64
Property Description
Wow! Would you love to sip your morning coffee with mountain views on your trek deck or curl up on chilly nights next to your field stone fireplace? This open concept contemporary home is an entertainers dream. The kitchen with cherry cabinets and stainless steel appliances is a great place to prepare meals before heading into your living room and dining room connected by a fieldstone bar with a wet sink. Upstairs you will find 3 ample bedrooms with hardwood floors and a full bath. Cathedral ceilings with knotty pine boards give you an open feel with plenty of charm and personality. Still need more room? Head down to your finished basement with built in shelving for your home gym, office or theater room or head out through your walkout basement into your fully fenced level back yard.
Location
State MA
County Hampshire
Area Mount Tom
Zoning R40
Direction Hendrick St to Plain St to Matthew Drive to Sterling Drive
Rooms
Family Room Walk-In Closet(s), Flooring - Laminate, Cable Hookup, Exterior Access
Basement Partially Finished, Walk-Out Access, Interior Entry
Primary Bedroom Level Second
Dining Room Flooring - Hardwood, Wet Bar, Exterior Access, Slider, Lighting - Overhead
Kitchen Flooring - Hardwood, Dining Area, Countertops - Stone/Granite/Solid, Kitchen Island, Cabinets - Upgraded, Recessed Lighting, Remodeled, Stainless Steel Appliances
Interior
Interior Features Walk-In Closet(s), Bonus Room, Central Vacuum, Wet Bar, Internet Available - Unknown
Heating Forced Air, Oil
Cooling Central Air
Flooring Wood, Tile, Vinyl, Flooring - Laminate
Fireplaces Number 1
Fireplaces Type Living Room
Appliance Range, Dishwasher, Disposal, Microwave, Refrigerator, Vacuum System, Electric Water Heater, Utility Connections for Electric Range, Utility Connections for Electric Oven
Laundry In Basement, Washer Hookup
Exterior
Exterior Feature Rain Gutters, Storage
Garage Spaces 2.0
Fence Fenced/Enclosed, Fenced
Community Features Private School, Public School, Sidewalks
Utilities Available for Electric Range, for Electric Oven, Washer Hookup
View Y/N Yes
View Scenic View(s)
Roof Type Shingle
Total Parking Spaces 6
Garage Yes
Building
Lot Description Cleared, Gentle Sloping, Level
Foundation Concrete Perimeter
Sewer Public Sewer
Water Public
Architectural Style Contemporary
Read Less
Want to know what your home might be worth? Contact us for a FREE valuation!

Our team is ready to help you sell your home for the highest possible price ASAP
Bought with Suzi Buzzee • eXp Realty
GET MORE INFORMATION




