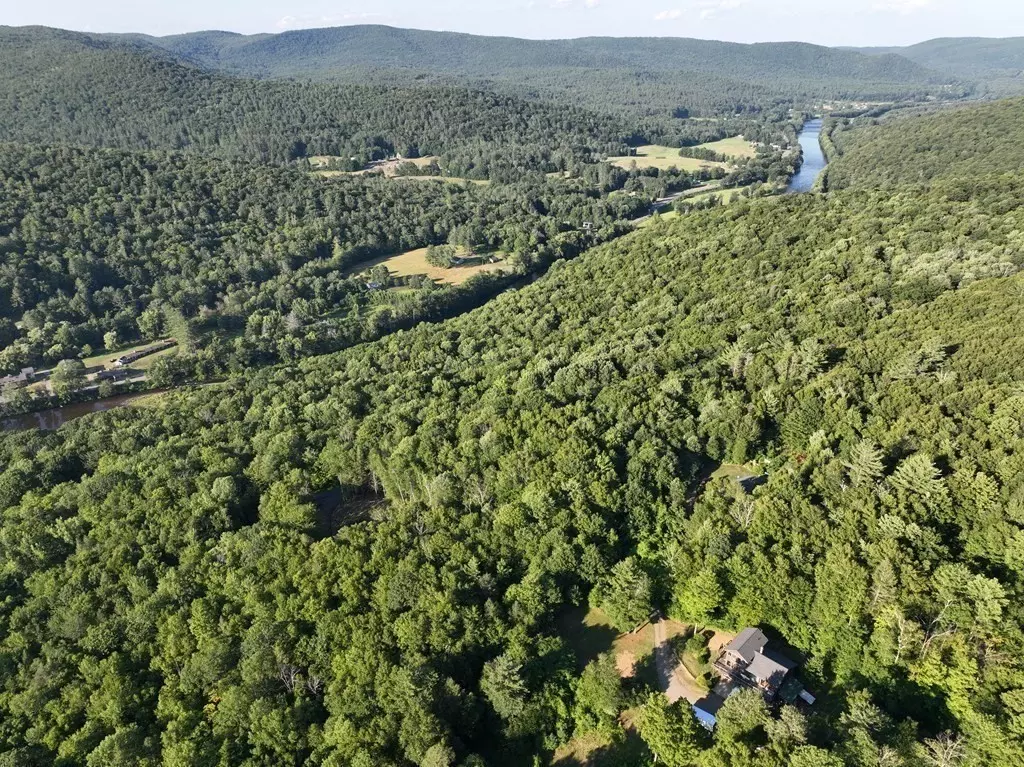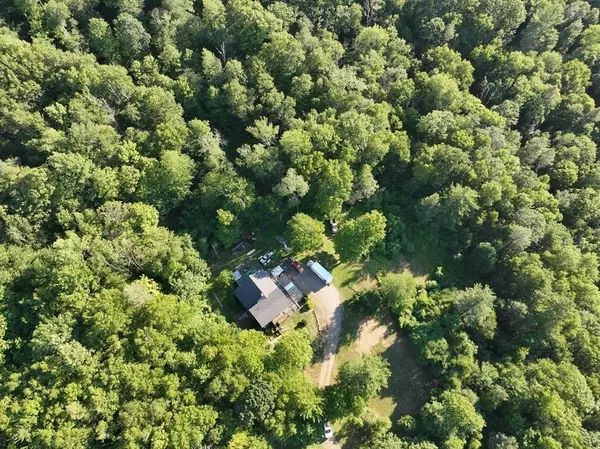$467,500
$484,900
3.6%For more information regarding the value of a property, please contact us for a free consultation.
119 Charlemont Rd Buckland, MA 01338
2 Beds
2 Baths
1,952 SqFt
Key Details
Sold Price $467,500
Property Type Single Family Home
Sub Type Single Family Residence
Listing Status Sold
Purchase Type For Sale
Square Footage 1,952 sqft
Price per Sqft $239
MLS Listing ID 72997234
Sold Date 11/29/22
Style Contemporary
Bedrooms 2
Full Baths 2
Year Built 1997
Annual Tax Amount $6,748
Tax Year 2022
Lot Size 127.600 Acres
Acres 127.6
Property Description
Your private mountain retreat is waiting for you. Sitting on 127 +/- acres of mature trees and trails galore, awesome views, abound. Outdoor enthusiasts' paradise for hiking, birding, trail riding, or ATVing and wheeling. Whatever your outdoor passion. it`s available here. 3.5 miles from Berkshire East, 45 min from Mt Snow,150 miles from Boston,180 miles from NYC, this nearly complete hillside retreat is ready for your finishing touches to make it complete. Don't wait any longer to make your dream come true!
Location
State MA
County Franklin
Zoning res
Direction Route 112 to Upper Street to Charlemont Rd.
Rooms
Basement Full, Walk-Out Access, Interior Entry, Garage Access, Concrete
Primary Bedroom Level Second
Dining Room Flooring - Wood
Kitchen Flooring - Stone/Ceramic Tile, Pantry
Interior
Interior Features Internet Available - Unknown
Heating Baseboard, Oil
Cooling None
Flooring Wood, Tile
Appliance Range, Dishwasher, Refrigerator, Range Hood, Tank Water Heater, Utility Connections for Electric Dryer
Laundry First Floor, Washer Hookup
Exterior
Garage Spaces 1.0
Community Features Walk/Jog Trails, Conservation Area, Highway Access, Private School
Utilities Available for Electric Dryer, Washer Hookup
View Y/N Yes
View Scenic View(s)
Roof Type Shingle
Total Parking Spaces 9
Garage Yes
Building
Lot Description Wooded, Easements, Gentle Sloping, Steep Slope
Foundation Concrete Perimeter
Sewer Private Sewer
Water Private
Architectural Style Contemporary
Schools
Elementary Schools Buckland Ele
Middle Schools Mohawk Reg
High Schools Mohawk Reg
Read Less
Want to know what your home might be worth? Contact us for a FREE valuation!

Our team is ready to help you sell your home for the highest possible price ASAP
Bought with The Mathew J. Arruda Group • Berkshire Hathaway HomeServices Robert Paul Properties
GET MORE INFORMATION




