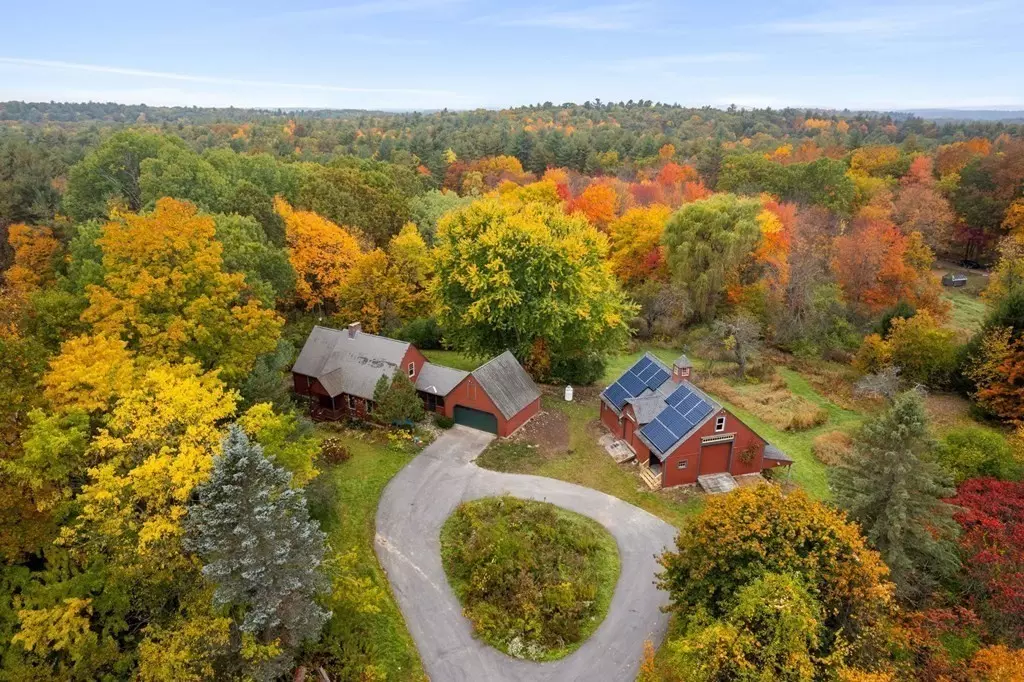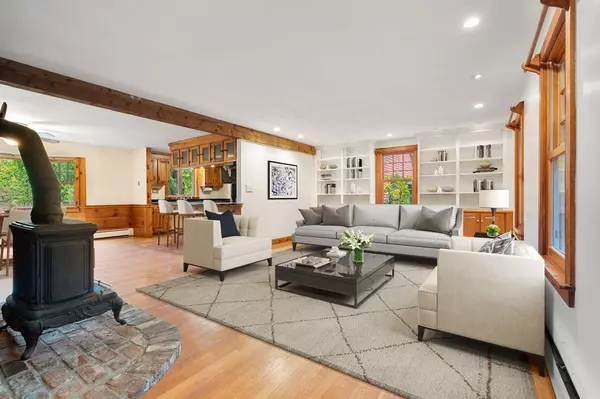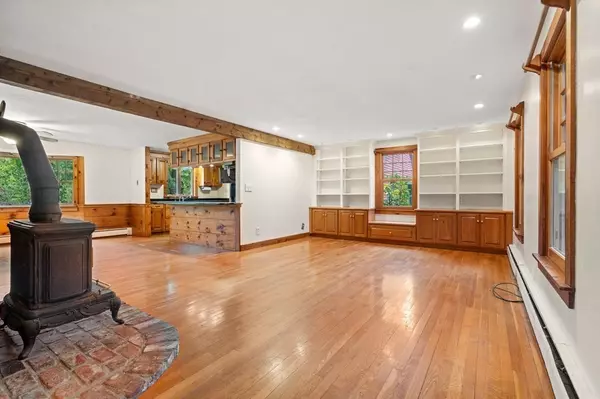$693,500
$650,000
6.7%For more information regarding the value of a property, please contact us for a free consultation.
517 Forest St Dunstable, MA 01827
3 Beds
2 Baths
1,708 SqFt
Key Details
Sold Price $693,500
Property Type Single Family Home
Sub Type Single Family Residence
Listing Status Sold
Purchase Type For Sale
Square Footage 1,708 sqft
Price per Sqft $406
MLS Listing ID 73049975
Sold Date 11/30/22
Style Cape
Bedrooms 3
Full Baths 2
HOA Y/N false
Year Built 1986
Annual Tax Amount $8,343
Tax Year 2022
Lot Size 8.930 Acres
Acres 8.93
Property Description
Opportunity for a unique Cape-style home, breathtaking setting, and custom 3-stall 30x40 Frye Barn on 8+ private acres! Seller's love of nature and wildlife are truly special. The home's feeling is warm and inviting when entering through tiled front entrance or oversized attached breezeway to open concept kitchen and dining and living rooms. The hardwood flooring leads to original first floor bedroom, past wood stove, beautiful views from dining room windows, one of 2 full baths, and designated laundry/craft /mudroom space. Second floor has 2nd bath, 2 large bedrooms--both with HW flooring and built-ins. Master has walk-in closet. Exterior green space is a WOW, including Frye Barn with 3 stalls, tack room, 3 hay lofts, electric, and water--perfect for animals, hobbies, or future finished space. Extensive plantings, wooded green space, and fields of wildflowers. 517 Forest St--a wonderful place to call home in ideal commuter location, close to Pheasant Lane Mall in tax-free NH.
Location
State MA
County Middlesex
Zoning res
Direction USE GPS sign at top of driveway you cannot see the house from the street
Rooms
Basement Full, Interior Entry, Bulkhead, Concrete
Primary Bedroom Level Second
Dining Room Ceiling Fan(s), Flooring - Wood, Window(s) - Bay/Bow/Box, Open Floorplan, Wainscoting
Kitchen Flooring - Vinyl, Countertops - Stone/Granite/Solid, Exterior Access, Open Floorplan, Stainless Steel Appliances, Peninsula
Interior
Interior Features Closet, Closet/Cabinets - Custom Built, Entrance Foyer
Heating Baseboard, Oil, Wood Stove
Cooling None
Flooring Wood, Tile, Vinyl, Flooring - Stone/Ceramic Tile, Flooring - Vinyl
Fireplaces Number 1
Appliance Range, Dishwasher, Refrigerator, Washer, Dryer, Water Treatment, Oil Water Heater, Tank Water Heater, Utility Connections for Gas Range, Utility Connections for Gas Oven, Utility Connections for Electric Dryer
Laundry Dryer Hookup - Electric, Washer Hookup, Electric Dryer Hookup, First Floor
Exterior
Exterior Feature Rain Gutters, Fruit Trees, Horses Permitted, Stone Wall
Garage Spaces 2.0
Community Features Tennis Court(s), Park, Walk/Jog Trails, Stable(s), Bike Path, Conservation Area, Highway Access, House of Worship, Public School
Utilities Available for Gas Range, for Gas Oven, for Electric Dryer, Washer Hookup
Roof Type Shingle
Total Parking Spaces 8
Garage Yes
Building
Lot Description Wooded, Cleared, Steep Slope
Foundation Concrete Perimeter
Sewer Private Sewer
Water Private
Architectural Style Cape
Schools
Elementary Schools Swallow Union
Middle Schools Gdrms
High Schools Gdrhs
Read Less
Want to know what your home might be worth? Contact us for a FREE valuation!

Our team is ready to help you sell your home for the highest possible price ASAP
Bought with Jenepher Spencer • Coldwell Banker Realty - Westford
GET MORE INFORMATION




