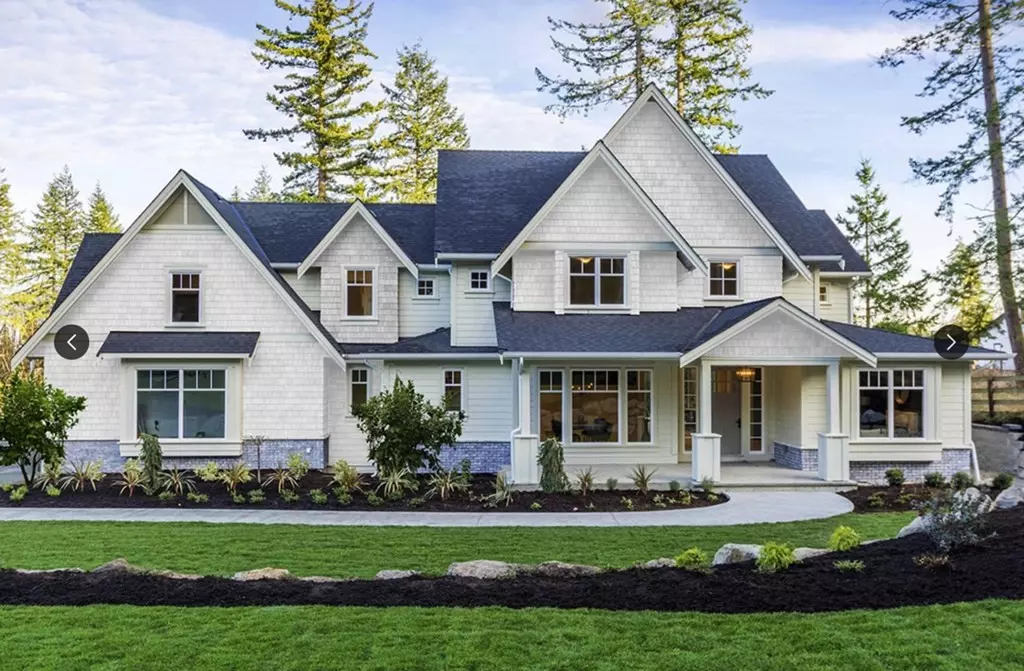$2,595,150
$2,250,000
15.3%For more information regarding the value of a property, please contact us for a free consultation.
91 Centre Street Dover, MA 02030
5 Beds
5 Baths
5,715 SqFt
Key Details
Sold Price $2,595,150
Property Type Single Family Home
Sub Type Single Family Residence
Listing Status Sold
Purchase Type For Sale
Square Footage 5,715 sqft
Price per Sqft $454
MLS Listing ID 72773616
Sold Date 11/29/22
Style Colonial, Farmhouse
Bedrooms 5
Full Baths 4
Half Baths 2
HOA Y/N false
Year Built 2021
Tax Year 2020
Lot Size 1.800 Acres
Acres 1.8
Property Description
To be built. Beautiful new construction, offering a spacious open floor plan and fine architectural details throughout. First floor features an open foyer, a living room, a formal dining room, an office, a gourmet kitchen open to the family room which has a gas fireplace and sliders to back patio, an eating area, a huge walk in pantry and a large mudroom off the garage. There is a separate staircase off the 3 car garage leading to a 2nd floor bedroom & sitting area with a full bath - perfect for in-laws. The second floor also offers a large master suite with 2 walk-in closets and a master bath with soaking tub and large shower, a bedroom with en-suite bath, 2 bedrooms that share a bath, and a laundry area. Partially finished lower level with half bath. Conveniently located close to town center and Chickering elementary school.
Location
State MA
County Norfolk
Zoning Res-1
Direction Walpole or Springdale to Centre
Rooms
Family Room Flooring - Hardwood, Open Floorplan, Recessed Lighting, Slider
Basement Full, Partially Finished
Primary Bedroom Level Second
Dining Room Flooring - Hardwood, Recessed Lighting, Crown Molding
Kitchen Flooring - Hardwood, Dining Area, Pantry, Countertops - Stone/Granite/Solid, Kitchen Island, Open Floorplan, Recessed Lighting, Stainless Steel Appliances, Gas Stove
Interior
Interior Features Recessed Lighting, Closet, Office, Mud Room, Sitting Room
Heating Propane
Cooling Central Air
Flooring Hardwood, Flooring - Hardwood
Fireplaces Number 1
Fireplaces Type Family Room
Appliance Range, Dishwasher, Microwave, Refrigerator, Freezer, Electric Water Heater, Plumbed For Ice Maker, Utility Connections for Gas Range, Utility Connections for Electric Oven, Utility Connections for Electric Dryer
Laundry Flooring - Hardwood, Electric Dryer Hookup, Washer Hookup, Second Floor
Exterior
Exterior Feature Professional Landscaping, Sprinkler System
Garage Spaces 3.0
Community Features Walk/Jog Trails
Utilities Available for Gas Range, for Electric Oven, for Electric Dryer, Washer Hookup, Icemaker Connection
Roof Type Shingle
Total Parking Spaces 6
Garage Yes
Building
Foundation Concrete Perimeter
Sewer Private Sewer
Water Private
Architectural Style Colonial, Farmhouse
Schools
Elementary Schools Chickering
Middle Schools Dover Sherborn
High Schools Dover Sherborn
Others
Senior Community false
Read Less
Want to know what your home might be worth? Contact us for a FREE valuation!

Our team is ready to help you sell your home for the highest possible price ASAP
Bought with Paige Yates • Coldwell Banker Realty - Weston
GET MORE INFORMATION


