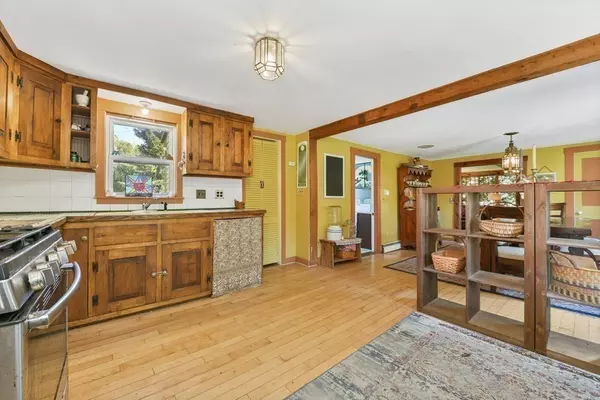$520,000
$489,000
6.3%For more information regarding the value of a property, please contact us for a free consultation.
219 Kemp St. Dunstable, MA 01827
5 Beds
2 Baths
1,621 SqFt
Key Details
Sold Price $520,000
Property Type Single Family Home
Sub Type Single Family Residence
Listing Status Sold
Purchase Type For Sale
Square Footage 1,621 sqft
Price per Sqft $320
MLS Listing ID 73046906
Sold Date 11/21/22
Style Farmhouse
Bedrooms 5
Full Baths 2
HOA Y/N false
Year Built 1821
Annual Tax Amount $5,903
Tax Year 2022
Lot Size 2.020 Acres
Acres 2.02
Property Description
OFFER DEADLINE MONDAY 10/17 at 12p!! Nestled among fruiting trees, berry fields, pine forest & rolling pastures, lives an enchanted home, ready to hold your newest chapter. With the help of loving hands & responsible homeownership, this 2+ acre homestead farm has had significant improvements since seller purchased in 2018, including: new heating system & hot water tank 2022, new high-efficiency septic system 2019, whole-home blown-in insulation 2022, new barn roof 2020 - the list goes on. Graceful & intuitive flow from kitchen to dining to living room, leading to either the 3 season porch or a tranquil & functional attached greenhouse. 4 BRs located upstairs, including primary w/en-suite bath & walk-in closet. Versatile 5th BR may be used as a home office, library or kids playroom. Ample storage and potential wine cellar in basement. Gardens have been cultivated & enhanced w/biodynamic farming practices since 2019. 500+ acres of pristine conservation land directly adjacent to the rear.
Location
State MA
County Middlesex
Zoning RES
Direction Situated at the corner of Kemp and Adams Streets
Rooms
Basement Full, Interior Entry, Concrete, Unfinished
Primary Bedroom Level Second
Dining Room Closet, Flooring - Hardwood
Kitchen Flooring - Hardwood, Country Kitchen, Deck - Exterior, Gas Stove
Interior
Heating Central
Cooling None
Flooring Wood, Hardwood
Fireplaces Number 1
Fireplaces Type Living Room
Appliance Range, Refrigerator, Freezer, Washer, Dryer, Utility Connections for Gas Range
Laundry Bathroom - Full, Flooring - Vinyl, First Floor
Exterior
Exterior Feature Storage, Fruit Trees, Garden, Horses Permitted
Garage Spaces 1.0
Fence Fenced
Community Features Shopping, Park, Walk/Jog Trails, Stable(s), Bike Path, Conservation Area, Public School, Sidewalks
Utilities Available for Gas Range
Roof Type Shingle
Total Parking Spaces 12
Garage Yes
Building
Lot Description Corner Lot, Wooded, Farm, Gentle Sloping, Level
Foundation Concrete Perimeter, Stone
Sewer Private Sewer
Water Private
Architectural Style Farmhouse
Schools
Elementary Schools Swallow Union
Middle Schools Groton
High Schools Groton-Dunstbl
Read Less
Want to know what your home might be worth? Contact us for a FREE valuation!

Our team is ready to help you sell your home for the highest possible price ASAP
Bought with Shirley Cunico • Doherty Properties
GET MORE INFORMATION




