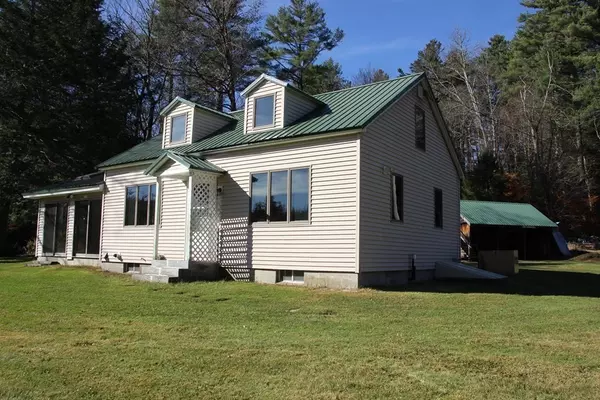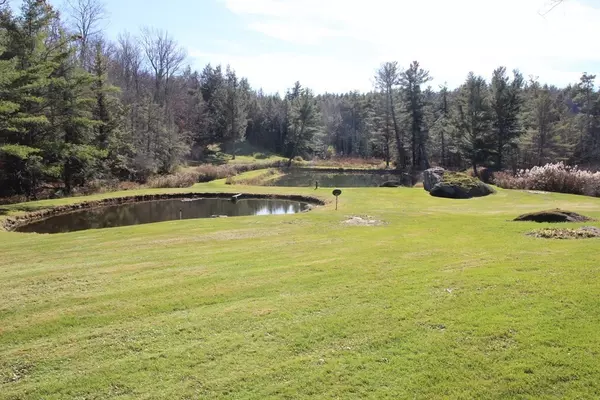$330,000
$345,000
4.3%For more information regarding the value of a property, please contact us for a free consultation.
1910 Cape St Ashfield, MA 01330
4 Beds
1.5 Baths
1,654 SqFt
Key Details
Sold Price $330,000
Property Type Single Family Home
Sub Type Single Family Residence
Listing Status Sold
Purchase Type For Sale
Square Footage 1,654 sqft
Price per Sqft $199
MLS Listing ID 73057593
Sold Date 12/16/22
Style Cape
Bedrooms 4
Full Baths 1
Half Baths 1
HOA Y/N false
Year Built 1950
Annual Tax Amount $3,759
Tax Year 2022
Lot Size 5.500 Acres
Acres 5.5
Property Description
The cape with the ponds is for sale! Set back from the road, this property has been owned and maintained by the same family who built it. The idyllic yard will enchant you. Two of the bedrooms are on the first floor next to the full bath. There's a half bath upstairs with the other 2 bedrooms. The large kitchen opens into the sunroom; both look out over the ponds. All Andersen replacement windows and the Rinnai on demand hot water heater keep your utility costs down. The 5 acres is mostly open with woods and marsh to the west. There's a detached 2 car garage and an extra pole barn for storing tools and toys. This property abuts over 100 acres of preserved woodlands and is located across the street from a trail into the DAR State Forest and it's 2000 acres of fun. Come and see what a special place this is.
Location
State MA
County Franklin
Zoning residental
Direction House is located on the corner of Cape St. (Rt 112) and Sears Rd. Enter property off Sears Rd
Rooms
Family Room Skylight, Vaulted Ceiling(s)
Basement Full, Interior Entry, Bulkhead, Concrete, Unfinished
Primary Bedroom Level First
Kitchen Flooring - Vinyl
Interior
Interior Features Finish - Sheetrock, High Speed Internet
Heating Forced Air, Oil
Cooling None
Flooring Vinyl, Hardwood
Appliance Range, Refrigerator, Washer, Propane Water Heater, Tankless Water Heater, Water Heater, Utility Connections for Gas Range, Utility Connections for Gas Oven, Utility Connections for Electric Dryer
Laundry In Basement, Washer Hookup
Exterior
Exterior Feature Storage, Garden, Horses Permitted, Stone Wall
Garage Spaces 2.0
Community Features Pool, Tennis Court(s), Park, Walk/Jog Trails, Stable(s), Golf, Laundromat, Conservation Area, House of Worship, Public School
Utilities Available for Gas Range, for Gas Oven, for Electric Dryer, Washer Hookup
Waterfront Description Waterfront, Beach Front, Pond, Lake/Pond, 1 to 2 Mile To Beach, Beach Ownership(Public)
Roof Type Rubber, Metal
Total Parking Spaces 8
Garage Yes
Building
Lot Description Cleared, Level, Marsh
Foundation Block
Sewer Inspection Required for Sale, Private Sewer
Water Private
Architectural Style Cape
Schools
Elementary Schools Sanderson Acad
Middle Schools Mohawk Tr Rms
High Schools Mohawk Tr Rhs
Others
Senior Community false
Acceptable Financing Estate Sale
Listing Terms Estate Sale
Read Less
Want to know what your home might be worth? Contact us for a FREE valuation!

Our team is ready to help you sell your home for the highest possible price ASAP
Bought with Joanie Schwartz • Joanie Schwartz Real Estate
GET MORE INFORMATION




