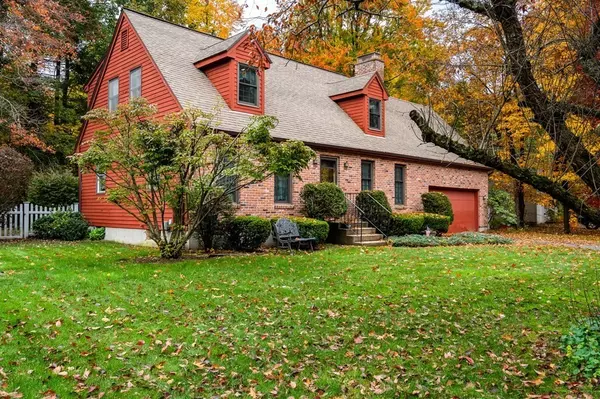$381,500
$399,900
4.6%For more information regarding the value of a property, please contact us for a free consultation.
13 Carillon Cir Easthampton, MA 01027
3 Beds
2 Baths
1,830 SqFt
Key Details
Sold Price $381,500
Property Type Single Family Home
Sub Type Single Family Residence
Listing Status Sold
Purchase Type For Sale
Square Footage 1,830 sqft
Price per Sqft $208
MLS Listing ID 73056940
Sold Date 12/16/22
Style Cape
Bedrooms 3
Full Baths 1
Half Baths 2
HOA Y/N false
Year Built 1984
Annual Tax Amount $5,364
Tax Year 2022
Lot Size 0.370 Acres
Acres 0.37
Property Description
Handsome 3 bedroom brick Cape home located in a desirable Easthampton neighborhood. The first floor features updated hardwood floors, kitchen that is open to a den with fireplace off the side entry, living room off the front entry, dining room, half bath with laundry and a fantastic 3-season room off the back of the house. The second floor offers three bedrooms including a primary suite with half bath and separate walk-in closet as well as a full bath off the main hall. Two-car garage with storage space and storage loft, full basement with bulkhead. Great back yard with rear tree line, side fences and storage shed. This single-owner home has been well-cared for and maintained.
Location
State MA
County Hampshire
Zoning R15
Direction Oliver St to Deerfield or Hollister then Carillon.
Rooms
Family Room Flooring - Hardwood
Basement Full, Bulkhead, Concrete, Unfinished
Primary Bedroom Level Second
Dining Room Flooring - Hardwood
Kitchen Flooring - Laminate, Kitchen Island
Interior
Interior Features Sun Room
Heating Forced Air, Oil, Wood Stove
Cooling Central Air
Flooring Wood, Carpet, Laminate, Flooring - Wall to Wall Carpet
Fireplaces Number 1
Fireplaces Type Family Room
Appliance Range, Dishwasher, Refrigerator, Washer, Dryer, Tankless Water Heater, Utility Connections for Electric Range, Utility Connections for Electric Dryer
Laundry Flooring - Laminate, First Floor
Exterior
Exterior Feature Storage
Garage Spaces 2.0
Community Features Walk/Jog Trails, Conservation Area
Utilities Available for Electric Range, for Electric Dryer
Roof Type Shingle
Total Parking Spaces 2
Garage Yes
Building
Lot Description Level
Foundation Concrete Perimeter
Sewer Public Sewer
Water Public
Architectural Style Cape
Read Less
Want to know what your home might be worth? Contact us for a FREE valuation!

Our team is ready to help you sell your home for the highest possible price ASAP
Bought with Rachel Simpson • Maple and Main Realty, LLC
GET MORE INFORMATION




