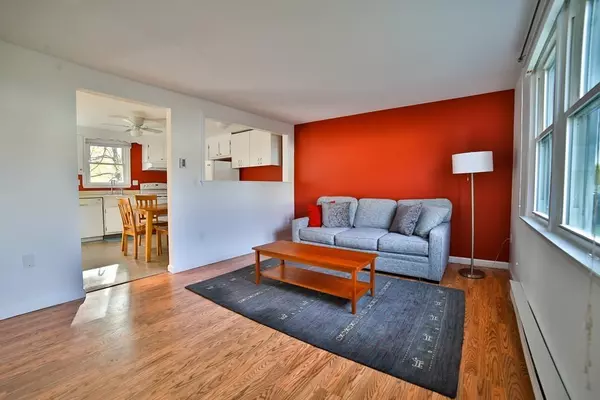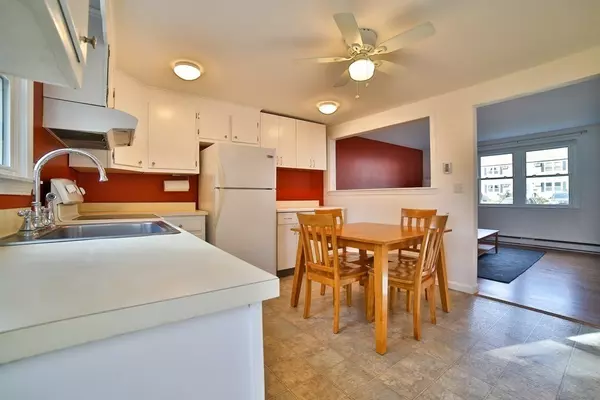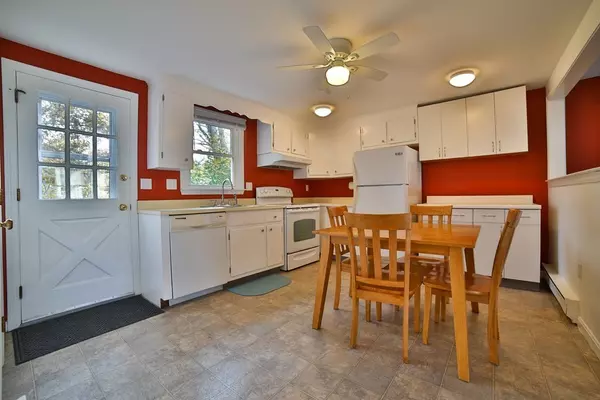$215,000
$214,500
0.2%For more information regarding the value of a property, please contact us for a free consultation.
41 South St #34 Easthampton, MA 01027
2 Beds
1.5 Baths
864 SqFt
Key Details
Sold Price $215,000
Property Type Condo
Sub Type Condominium
Listing Status Sold
Purchase Type For Sale
Square Footage 864 sqft
Price per Sqft $248
MLS Listing ID 73053955
Sold Date 12/16/22
Bedrooms 2
Full Baths 1
Half Baths 1
HOA Fees $230/mo
HOA Y/N true
Year Built 1971
Annual Tax Amount $2,360
Tax Year 2022
Property Description
Sought after Town Crier Condominium awaits you! This well maintained condominium community offers a swimming pool and is located steps from the Manhan bike trail and about a mile from Easthampton's new Mountain View School and the downtown shops and restaurants. This beautiful unit is move-in ready. Enter into the bright living room that opens up to the eat-in kitchen. Relax on the unit's private back deck overlooking woods and the Manhan bike trail. A half bath is conveniently located on the first level. The two bedrooms and main bathroom are on the second level. The full bathroom has been updated with a double vanity, decorative mirror and shower/tub surround. The basement offers very functional storage space and the unit's laundry machines. This unit won't last long! Make an appointment to see today.
Location
State MA
County Hampshire
Zoning R35
Direction Use GPS, Park or Main to South Street
Rooms
Basement Y
Primary Bedroom Level Second
Kitchen Flooring - Vinyl
Interior
Interior Features Central Vacuum
Heating Electric
Cooling Wall Unit(s)
Flooring Vinyl, Carpet, Hardwood
Appliance Range, Dishwasher, Disposal, Refrigerator, Washer, Dryer, Electric Water Heater, Tankless Water Heater, Utility Connections for Electric Range, Utility Connections for Electric Dryer
Laundry In Basement, In Unit, Washer Hookup
Exterior
Pool Association, In Ground
Community Features Pool, Walk/Jog Trails, Bike Path, Private School, Public School
Utilities Available for Electric Range, for Electric Dryer, Washer Hookup
Roof Type Shingle
Total Parking Spaces 2
Garage No
Building
Story 2
Sewer Public Sewer
Water Public
Schools
Elementary Schools Mountain View
Middle Schools Mountain View
High Schools Ehs
Others
Pets Allowed Yes
Read Less
Want to know what your home might be worth? Contact us for a FREE valuation!

Our team is ready to help you sell your home for the highest possible price ASAP
Bought with The Michael Robie Group • The Real Estate Market Center
GET MORE INFORMATION




