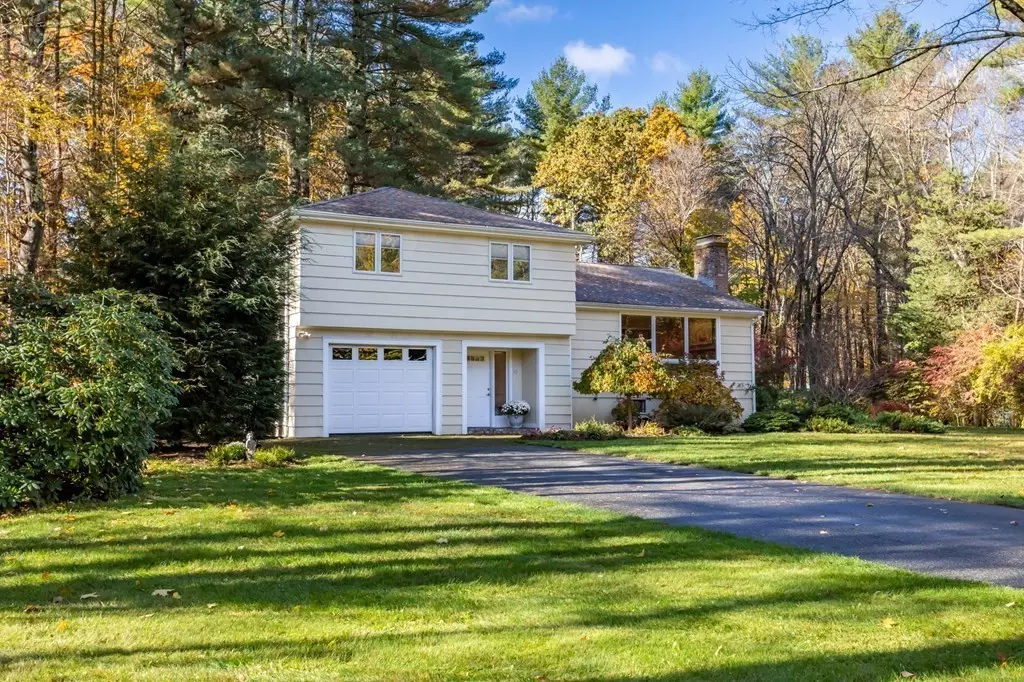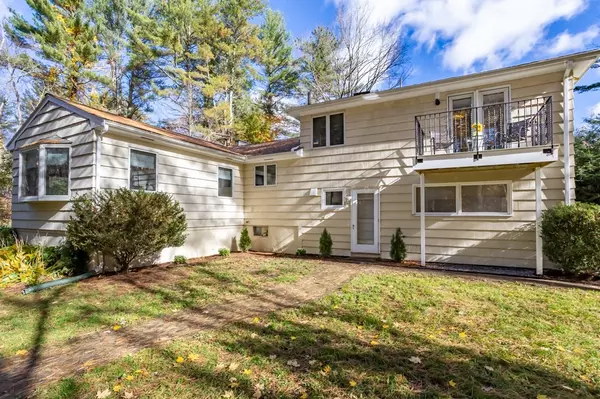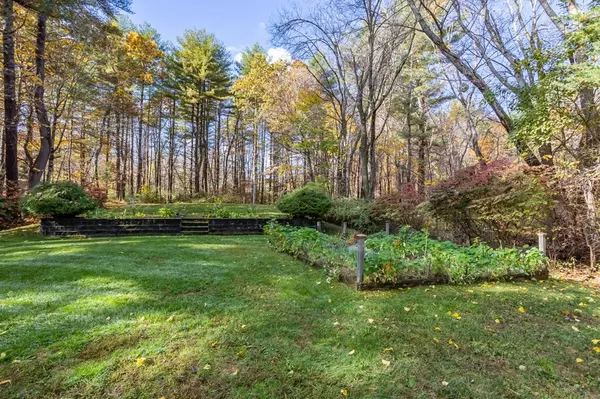$888,000
$888,000
For more information regarding the value of a property, please contact us for a free consultation.
45 Blaisdell Dr Carlisle, MA 01741
3 Beds
2 Baths
2,566 SqFt
Key Details
Sold Price $888,000
Property Type Single Family Home
Sub Type Single Family Residence
Listing Status Sold
Purchase Type For Sale
Square Footage 2,566 sqft
Price per Sqft $346
MLS Listing ID 73053199
Sold Date 12/16/22
Style Contemporary
Bedrooms 3
Full Baths 2
HOA Y/N false
Year Built 1959
Annual Tax Amount $9,225
Tax Year 2022
Lot Size 1.200 Acres
Acres 1.2
Property Description
A beautiful home for entertaining! This striking multi-level contemporary home is bathed in sun & beaming! Located on over an acre of land, in highly coveted, cul-de-sac neighborhood, enjoy a short sidewalk stroll to town, schools & library. Boasting Pella windows, hardwood floors, & a living room with a wall of glass & marble surround fireplace. Dream kitchen includes an abundance of cabinetry, stainless steel appliances, double ovens, pot filler faucet, & top-of-the-line granite counters! A spacious, formal, sunken dining room is highlighted by double-tray ceiling & large windows all around. Bathrooms feature jetted air tub & steam shower. Primary BR offers spacious front-to-back layout with 2 walk-in closets & private balcony overlooking the magnificent grounds. First level with separate entrance offers ideal space for family room, home office or in-law quarters. Central air, updated 5-zone heat, & newer roof! This is a home you will want to call your own!
Location
State MA
County Middlesex
Zoning RES
Direction Please use GPS
Rooms
Family Room Closet/Cabinets - Custom Built, Flooring - Stone/Ceramic Tile
Basement Full, Partially Finished
Primary Bedroom Level Third
Dining Room Flooring - Hardwood, Window(s) - Bay/Bow/Box, Sunken, Lighting - Overhead, Archway
Kitchen Flooring - Hardwood, Dining Area, Countertops - Stone/Granite/Solid, Countertops - Upgraded, French Doors, Cabinets - Upgraded, Exterior Access, Recessed Lighting, Stainless Steel Appliances, Pot Filler Faucet, Lighting - Overhead
Interior
Interior Features Closet, Lighting - Overhead, Entry Hall, Sauna/Steam/Hot Tub
Heating Baseboard, Radiant, Oil
Cooling Central Air
Flooring Hardwood, Flooring - Stone/Ceramic Tile
Fireplaces Number 1
Fireplaces Type Living Room
Appliance Oven, Dishwasher, Microwave, Countertop Range, Refrigerator, Washer, Dryer, Oil Water Heater, Utility Connections for Electric Range, Utility Connections for Electric Oven, Utility Connections for Electric Dryer
Laundry First Floor
Exterior
Exterior Feature Balcony, Garden
Garage Spaces 1.0
Community Features Shopping, Walk/Jog Trails, Medical Facility, Bike Path, Private School, Public School
Utilities Available for Electric Range, for Electric Oven, for Electric Dryer
Roof Type Shingle
Total Parking Spaces 5
Garage Yes
Building
Lot Description Wooded, Cleared
Foundation Concrete Perimeter
Sewer Private Sewer
Water Private
Architectural Style Contemporary
Schools
Elementary Schools Carlisle
Middle Schools Carlisle
High Schools Cchs
Others
Acceptable Financing Seller W/Participate
Listing Terms Seller W/Participate
Read Less
Want to know what your home might be worth? Contact us for a FREE valuation!

Our team is ready to help you sell your home for the highest possible price ASAP
Bought with Geoffrey Hadley • Keller Williams Realty Boston Northwest
GET MORE INFORMATION




