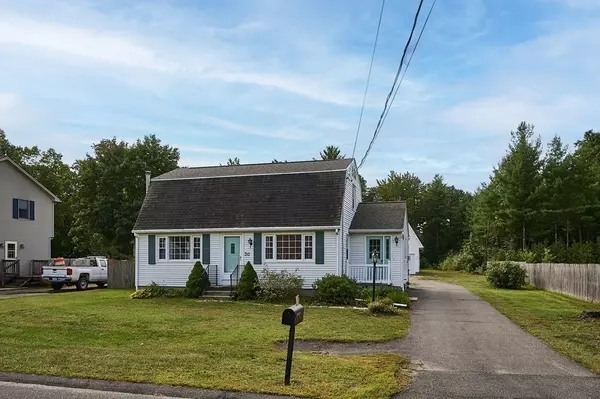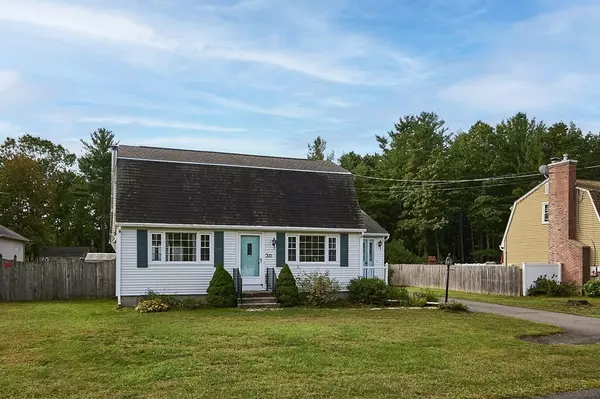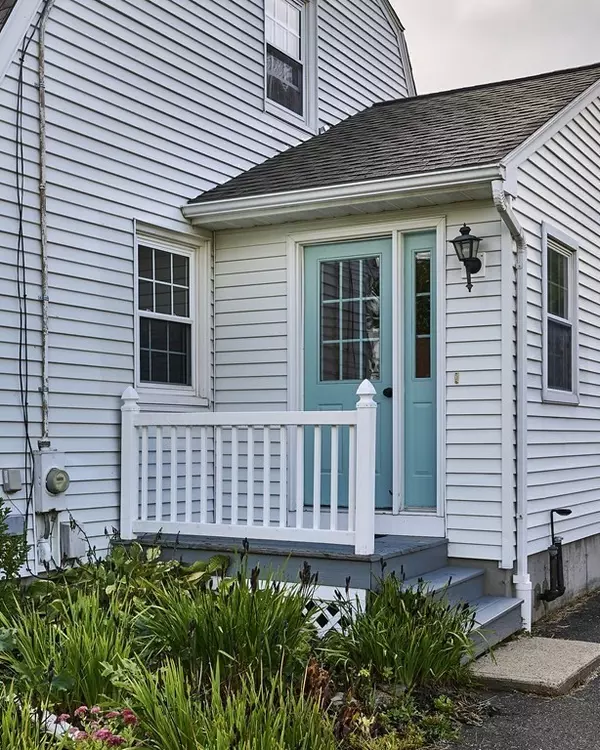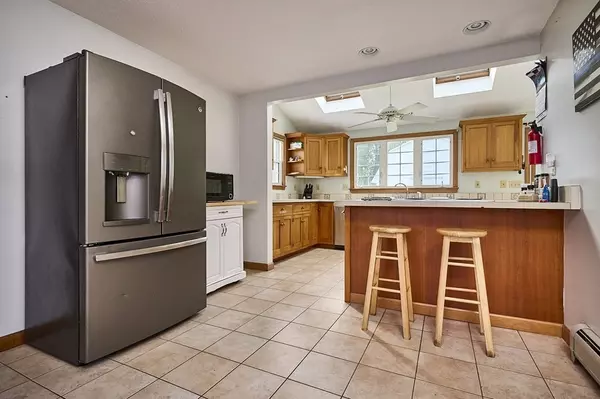$385,000
$385,000
For more information regarding the value of a property, please contact us for a free consultation.
30 Pomeroy St Easthampton, MA 01027
3 Beds
2 Baths
1,824 SqFt
Key Details
Sold Price $385,000
Property Type Single Family Home
Sub Type Single Family Residence
Listing Status Sold
Purchase Type For Sale
Square Footage 1,824 sqft
Price per Sqft $211
MLS Listing ID 73040274
Sold Date 12/19/22
Style Colonial
Bedrooms 3
Full Baths 2
Year Built 1971
Annual Tax Amount $4,473
Tax Year 2022
Lot Size 0.630 Acres
Acres 0.63
Property Description
Are you looking for a home that also has a large (34'x34'), modern accessory building with vehicle/ equipment/ RV storage space, and a second level that could serve as a home office, or studio space? The spacious home features a first floor addition which expanded the kitchen and added a mudroom and first floor laundry! The kitchen has a vaulted ceiling with skylights, breakfast bar, slider to the back yard, and is open to the formal dining room. The front to back living room has hardwood flooring, wood stove, and French door to the covered porch. There is a full bath with soaking tub to finish the first floor. Upstairs is a good sized master with double closets, 2 additional bedrooms, and another full bath. The basement is partially finished and can be heated by a separate heat zone. All in a great residential area, close to all amenities!
Location
State MA
County Hampshire
Zoning R40
Direction Line St, or County Rd to Pomeroy St.
Rooms
Basement Full, Partially Finished, Interior Entry, Bulkhead, Concrete
Primary Bedroom Level Second
Dining Room Flooring - Hardwood
Kitchen Vaulted Ceiling(s), Flooring - Stone/Ceramic Tile, Breakfast Bar / Nook, Exterior Access, Open Floorplan, Recessed Lighting, Slider
Interior
Interior Features Mud Room
Heating Baseboard, Oil
Cooling None
Flooring Tile, Hardwood, Flooring - Stone/Ceramic Tile
Appliance Range, Dishwasher, Disposal, Refrigerator, Washer, Dryer, Oil Water Heater, Tankless Water Heater, Utility Connections for Electric Range, Utility Connections for Electric Dryer
Laundry Flooring - Stone/Ceramic Tile, First Floor, Washer Hookup
Exterior
Garage Spaces 5.0
Community Features Shopping, Park, Walk/Jog Trails, Stable(s), Golf, Bike Path, Highway Access, Marina, Private School
Utilities Available for Electric Range, for Electric Dryer, Washer Hookup
Roof Type Shingle
Total Parking Spaces 5
Garage Yes
Building
Lot Description Cleared, Level
Foundation Concrete Perimeter
Sewer Public Sewer
Water Public
Architectural Style Colonial
Others
Senior Community false
Read Less
Want to know what your home might be worth? Contact us for a FREE valuation!

Our team is ready to help you sell your home for the highest possible price ASAP
Bought with Julie B. Held • Maple and Main Realty, LLC
GET MORE INFORMATION




