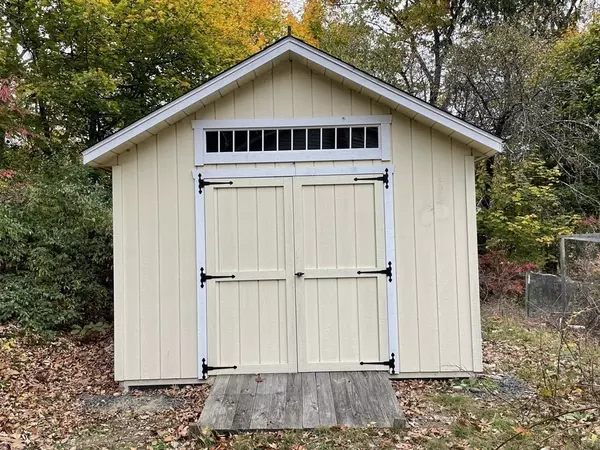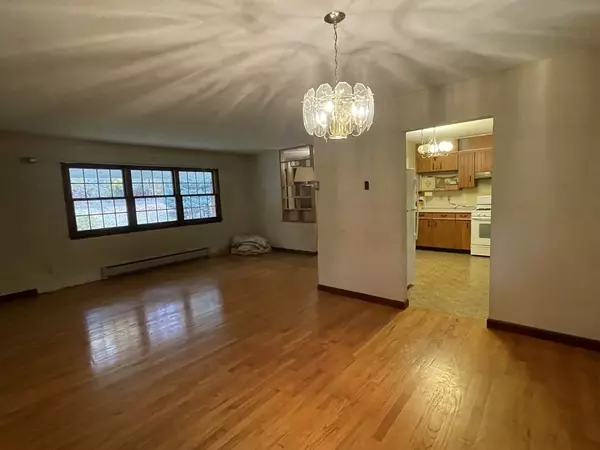$360,000
$359,900
For more information regarding the value of a property, please contact us for a free consultation.
58 Linseed Rd Hatfield, MA 01088
3 Beds
1.5 Baths
2,214 SqFt
Key Details
Sold Price $360,000
Property Type Single Family Home
Sub Type Single Family Residence
Listing Status Sold
Purchase Type For Sale
Square Footage 2,214 sqft
Price per Sqft $162
MLS Listing ID 73054592
Sold Date 12/21/22
Bedrooms 3
Full Baths 1
Half Baths 1
HOA Y/N false
Year Built 1971
Annual Tax Amount $3,664
Tax Year 2022
Lot Size 0.670 Acres
Acres 0.67
Property Description
You will love the versatility of this split level home, starting with the sunny 21x20 bonus room addition with gorgeous hardwood floors and loads of windows. It would make a wonderful primary bedroom or perhaps a hobby or office space. The lower level has a finished space with propane stove, presently used as a family room, but could be a home office with its own entrance to the outside. Enjoy the hardwood flrs throughout the living area Present primary bedroom has its own 1/2 bath. Need storage space? The lower level has loads. Hot water is ample from the newer solar panel system (owned). Great quiet street in West Hatfield with a hiking preservation area up the road, close to Rte 5, Rte 91 and just minutes to Northampton. Nice yard, surrounded by trees for privacy, with lots of space for gardens. Nice newer outdoor shed for your lawn implements. And a brand new Septic system! Needs some TLC., but it will be well worth it. Hatfield offers low tax rate, and great schools.
Location
State MA
County Hampshire
Zoning OR
Direction Linseed Rd. Is off Rte 5 & 10 in Hatfield.
Rooms
Family Room Flooring - Wall to Wall Carpet, Exterior Access, Gas Stove
Basement Full, Partially Finished, Walk-Out Access, Interior Entry, Concrete
Primary Bedroom Level Second
Dining Room Flooring - Hardwood, Window(s) - Picture, Exterior Access, Lighting - Overhead
Kitchen Flooring - Vinyl, Deck - Exterior, Exterior Access, Lighting - Overhead
Interior
Interior Features Closet, Lighting - Overhead, Bonus Room, Internet Available - Broadband
Heating Baseboard, Electric Baseboard, Electric, Propane, Geothermal, Leased Propane Tank, Other
Cooling Window Unit(s)
Flooring Vinyl, Carpet, Hardwood, Flooring - Hardwood
Appliance Range, Dishwasher, Refrigerator, Freezer, Washer, Solar Hot Water, Tankless Water Heater, Utility Connections for Gas Range, Utility Connections for Gas Oven, Utility Connections for Electric Oven, Utility Connections for Electric Dryer
Laundry Electric Dryer Hookup, Washer Hookup, Lighting - Overhead, In Basement
Exterior
Exterior Feature Rain Gutters, Storage, Garden
Garage Spaces 1.0
Community Features Shopping, Park, Walk/Jog Trails, Medical Facility, Conservation Area, Highway Access, University
Utilities Available for Gas Range, for Gas Oven, for Electric Oven, for Electric Dryer, Washer Hookup
Roof Type Shingle
Total Parking Spaces 5
Garage Yes
Building
Lot Description Wooded, Cleared
Foundation Concrete Perimeter
Sewer Private Sewer
Water Public
Schools
Elementary Schools Hatfield Elem
Middle Schools Smith Academy
High Schools Smith Academy
Others
Senior Community false
Read Less
Want to know what your home might be worth? Contact us for a FREE valuation!

Our team is ready to help you sell your home for the highest possible price ASAP
Bought with The Team • ROVI Homes
GET MORE INFORMATION




