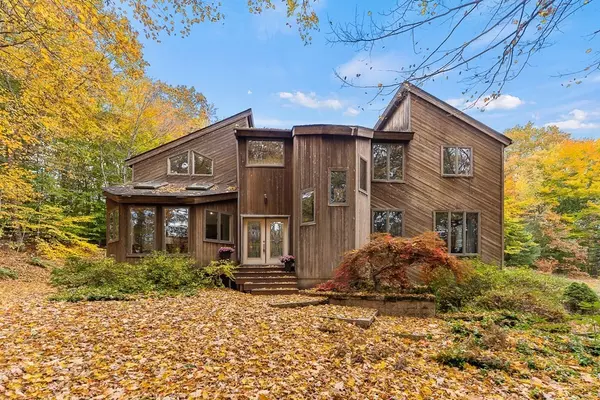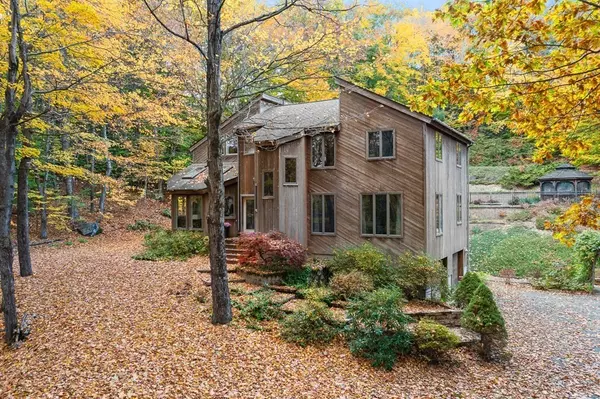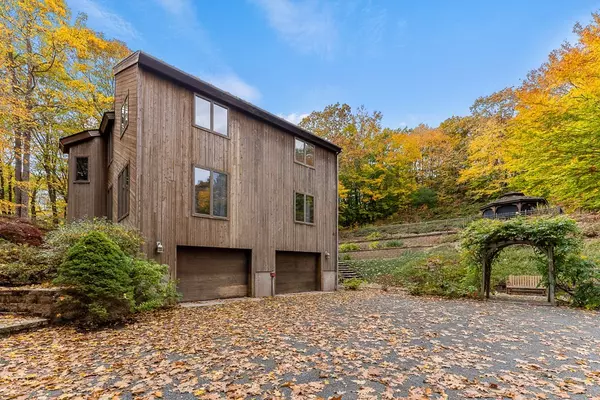$480,000
$474,900
1.1%For more information regarding the value of a property, please contact us for a free consultation.
10 Julia Lane Granville, MA 01034
3 Beds
3 Baths
2,623 SqFt
Key Details
Sold Price $480,000
Property Type Single Family Home
Sub Type Single Family Residence
Listing Status Sold
Purchase Type For Sale
Square Footage 2,623 sqft
Price per Sqft $182
MLS Listing ID 73050688
Sold Date 12/30/22
Style Contemporary
Bedrooms 3
Full Baths 2
Half Baths 2
Year Built 1988
Annual Tax Amount $5,302
Tax Year 2022
Lot Size 2.600 Acres
Acres 2.6
Property Description
A Country Setting, Tucked Away & Nestled on 2.6 Acres Surrounded by Nature is where you'll find this Exceptional Custom Built Contemporary w/a wooden bridge to 20x40 inground pool & gazebo to enjoy next summer. A blend of modern style & tradition of 2600 sq ft+ sophisticated living w/quality renovations & More! A stunning foyer is open to an entertainment area w/granite wet bar & wine refrigerator steps down to a sun-filled fireplaced famrm w/cherry wd flrs & built-ins flows into a dazzling upscale kitchen w/sleek cabinetry, high-end appliances & rich granite counters w/dining bar. A trendy 1/2 bath off the kitchen & slider to a large deck is a peaceful spot. An inviting dinrm steps down to an expansive livrm w/wood flrs is meant for gatherings. An impressive stairway to the 2nd flr offers a sparkling full bath, 3 generous bedrms all w/great closet space, includes an outstanding mbedrm w/deck & luxury spa bathrm. Plus a finished basement/gym area w/half bath. Beautiful Country Living!
Location
State MA
County Hampden
Zoning RA
Direction Off Rt 57 to Blandford Road Left on to Julia Lane is a cul-de-sac Street; House is set back
Rooms
Family Room Skylight, Closet/Cabinets - Custom Built, Flooring - Wood, Open Floorplan, Sunken, Wainscoting
Basement Full, Partially Finished, Interior Entry, Garage Access, Concrete
Primary Bedroom Level Second
Dining Room Flooring - Hardwood, Flooring - Wood, Open Floorplan, Sunken, Lighting - Overhead, Crown Molding
Kitchen Flooring - Stone/Ceramic Tile, Countertops - Stone/Granite/Solid, Wet Bar, Breakfast Bar / Nook, Cabinets - Upgraded, Exterior Access, Open Floorplan, Recessed Lighting, Remodeled, Slider, Stainless Steel Appliances, Wine Chiller, Lighting - Pendant
Interior
Interior Features Closet, Closet/Cabinets - Custom Built, Bathroom - Half, Entrance Foyer, Play Room, Bathroom, Central Vacuum, Wet Bar
Heating Forced Air, Oil
Cooling Central Air
Flooring Wood, Tile, Carpet, Hardwood, Engineered Hardwood, Flooring - Stone/Ceramic Tile, Flooring - Vinyl
Fireplaces Number 1
Fireplaces Type Family Room
Appliance Oven, Dishwasher, Disposal, Microwave, Countertop Range, Refrigerator, Washer, Dryer, Oil Water Heater, Tankless Water Heater, Utility Connections for Electric Range, Utility Connections for Electric Oven, Utility Connections for Electric Dryer
Laundry Electric Dryer Hookup, Washer Hookup, In Basement
Exterior
Exterior Feature Rain Gutters, Storage, Professional Landscaping, Stone Wall
Garage Spaces 2.0
Fence Fenced
Pool In Ground
Community Features Private School
Utilities Available for Electric Range, for Electric Oven, for Electric Dryer, Washer Hookup
Roof Type Shingle
Total Parking Spaces 4
Garage Yes
Private Pool true
Building
Lot Description Cul-De-Sac, Wooded
Foundation Concrete Perimeter
Sewer Private Sewer
Water Private
Architectural Style Contemporary
Read Less
Want to know what your home might be worth? Contact us for a FREE valuation!

Our team is ready to help you sell your home for the highest possible price ASAP
Bought with Victor Bortolussi • Berkshire Hathaway HomeServices Realty Professionals
GET MORE INFORMATION




