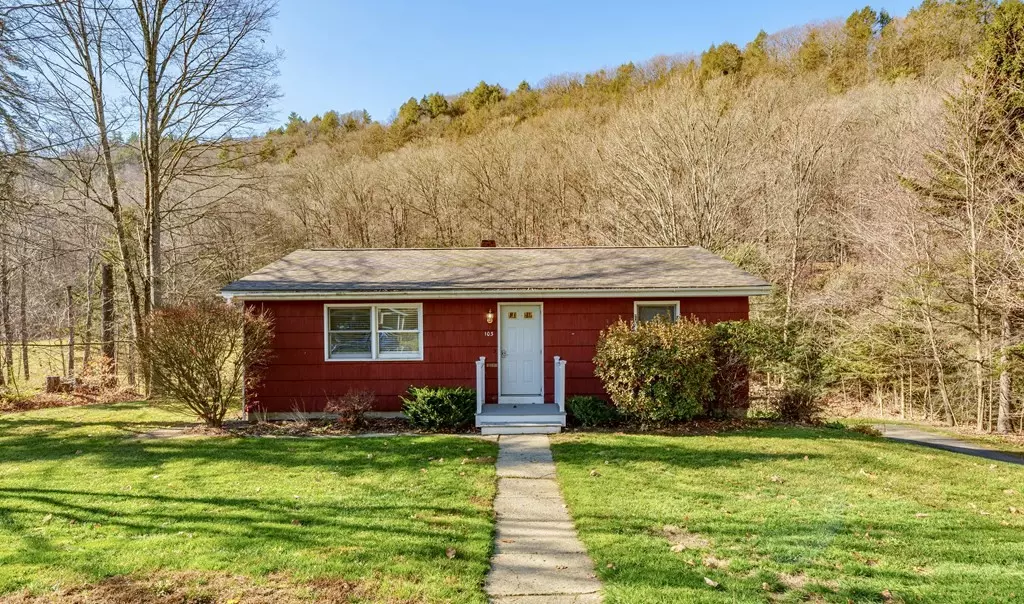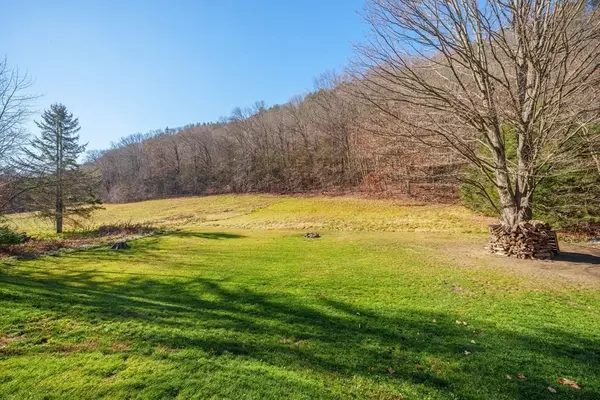$260,000
$279,000
6.8%For more information regarding the value of a property, please contact us for a free consultation.
103 North St Buckland, MA 01338
2 Beds
1 Bath
900 SqFt
Key Details
Sold Price $260,000
Property Type Single Family Home
Sub Type Single Family Residence
Listing Status Sold
Purchase Type For Sale
Square Footage 900 sqft
Price per Sqft $288
MLS Listing ID 73056912
Sold Date 01/12/23
Style Ranch
Bedrooms 2
Full Baths 1
HOA Y/N false
Year Built 1960
Annual Tax Amount $3,413
Tax Year 2022
Lot Size 0.280 Acres
Acres 0.28
Property Description
The perfect little house for country living with a convenient location and majestic mountain views. This sweet Ranch-style home is surrounded by nature and has beautiful views from all angles, and abundant wildlife sightings. Live the true "Hilltown Life" but have the convenience of living just .5 miles from the historic center of Shelburne Falls, and just .2 miles to Routes 2 and 112. The cozy interior of this home has hardwood floors throughout, great natural light, an open living area, and good sized bathroom and bedrooms. The lower level has lots of storage and a one-car garage, with the opportunity to add more living space. Walk out the sliding glass door, to a large deck, overlooking the beautiful field and mountains behind. The lovely quarter acre of land is easy to maintain, allowing more time to enjoy the peaceful surroundings. If you've dreamed about a better way of life, this could be the property for you! *OPEN HOUSE - SATURDAY 11/12 - 12PM TO 3PM*
Location
State MA
County Franklin
Area Shelburne Falls
Zoning R
Direction 112 to North St. GPS may say Shelburne Falls.
Rooms
Basement Full, Interior Entry, Garage Access, Concrete, Unfinished
Primary Bedroom Level First
Dining Room Flooring - Hardwood, Deck - Exterior, Slider
Kitchen Flooring - Vinyl, Exterior Access, Gas Stove
Interior
Heating Forced Air, Oil
Cooling Window Unit(s)
Flooring Vinyl, Hardwood
Appliance Range, Refrigerator, Washer, Dryer, Propane Water Heater, Utility Connections for Gas Range, Utility Connections for Electric Dryer
Laundry Electric Dryer Hookup, Washer Hookup, In Basement
Exterior
Exterior Feature Rain Gutters
Garage Spaces 1.0
Community Features Shopping, Park, Walk/Jog Trails, Stable(s), Laundromat, Bike Path, Conservation Area, Highway Access, House of Worship, Public School
Utilities Available for Gas Range, for Electric Dryer, Washer Hookup
View Y/N Yes
View Scenic View(s)
Roof Type Shingle
Total Parking Spaces 4
Garage Yes
Building
Lot Description Cleared
Foundation Block
Sewer Public Sewer
Water Public
Architectural Style Ranch
Schools
Elementary Schools Local
Middle Schools Mohawk
High Schools Mohawk
Read Less
Want to know what your home might be worth? Contact us for a FREE valuation!

Our team is ready to help you sell your home for the highest possible price ASAP
Bought with Timothy Parker • Coldwell Banker Community REALTORS®
GET MORE INFORMATION




