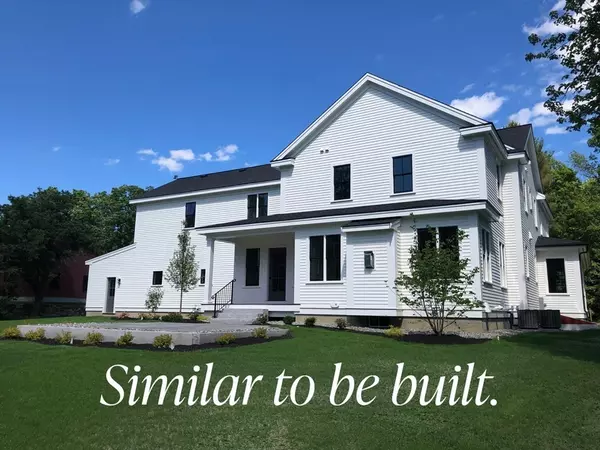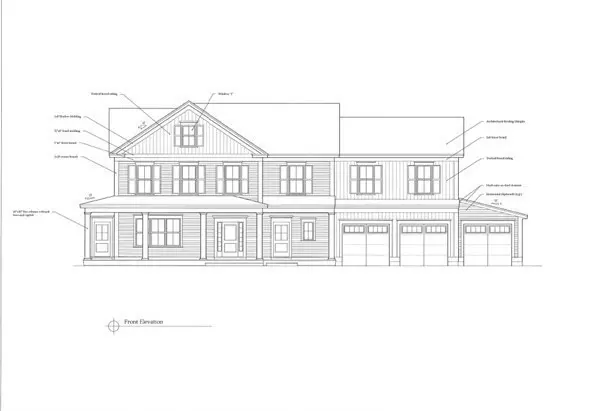$2,065,000
$1,950,000
5.9%For more information regarding the value of a property, please contact us for a free consultation.
Lot-1 Stearns Street Carlisle, MA 01741
5 Beds
5 Baths
5,300 SqFt
Key Details
Sold Price $2,065,000
Property Type Single Family Home
Sub Type Single Family Residence
Listing Status Sold
Purchase Type For Sale
Square Footage 5,300 sqft
Price per Sqft $389
MLS Listing ID 72875691
Sold Date 01/18/23
Style Colonial, Farmhouse
Bedrooms 5
Full Baths 5
HOA Y/N false
Year Built 2021
Tax Year 2021
Lot Size 2.040 Acres
Acres 2.04
Property Description
YOUR DREAM HOME AWAITS IN THIS LUXURIOUS, NEW CONSTRUCTION FARMHOUSE BUILT BY A LOCAL PREMIER BUILDER. Stunning & sophisticated with a Modern flair this Energy Star certified home offers 11 generously-sized rooms & 3 levels of living space. Complimenting the thoughtful style, design & quality are the finest details & finishes like radiant heat, premium SS appliances, hardwood floors, a fabulous Mudroom to keep things organized, a luxe Master Bath & more! The expansive layout offers easy first floor entertaining from your Dream Kitchen w/quartz countertops & Breakfast Area to a Family Room, a Den, Living Room & Dining Room— all with doors leading out to wraparound covered porches & patio for years of enjoyment! Upstairs are 5 generous BRs each w/en-suite bath & abundant natural light, while Lower Level offers 1,400+SF of unfinished bonus space. Sited on a private 2-acre lot w/easy commute, minutes to Carlisle Center & short drive to Concord Center amenities. Early 2023 occupancy.
Location
State MA
County Middlesex
Zoning Res
Direction Bedford Road/RT 225 to Stearns Street
Rooms
Family Room Flooring - Hardwood, Exterior Access, Recessed Lighting
Basement Full, Partially Finished, Bulkhead
Primary Bedroom Level Second
Dining Room Flooring - Hardwood, Exterior Access, Wainscoting, Lighting - Overhead, Crown Molding
Kitchen Flooring - Hardwood, Pantry, Countertops - Stone/Granite/Solid, Kitchen Island, Recessed Lighting, Stainless Steel Appliances, Lighting - Overhead
Interior
Interior Features Closet/Cabinets - Custom Built, Recessed Lighting, Lighting - Overhead, Bathroom - Double Vanity/Sink, Bathroom - Tiled With Tub & Shower, Countertops - Stone/Granite/Solid, Bathroom - 3/4, Bathroom - Tiled With Shower Stall, Office, Bonus Room, Mud Room, Bathroom, Central Vacuum, Internet Available - Unknown
Heating Forced Air, Radiant, Natural Gas
Cooling Central Air
Flooring Tile, Hardwood, Flooring - Hardwood, Flooring - Wall to Wall Carpet, Flooring - Stone/Ceramic Tile
Fireplaces Number 1
Fireplaces Type Family Room
Appliance Range, Dishwasher, Microwave, Refrigerator, Propane Water Heater, Tankless Water Heater, Utility Connections for Gas Range
Laundry Closet/Cabinets - Custom Built, Countertops - Stone/Granite/Solid, Electric Dryer Hookup, Washer Hookup, Lighting - Overhead, Second Floor
Exterior
Exterior Feature Professional Landscaping, Sprinkler System
Garage Spaces 3.0
Community Features Park, Walk/Jog Trails, Stable(s), Conservation Area, House of Worship, Public School
Utilities Available for Gas Range
Roof Type Shingle
Total Parking Spaces 4
Garage Yes
Building
Lot Description Cleared
Foundation Concrete Perimeter
Sewer Private Sewer
Water Private
Architectural Style Colonial, Farmhouse
Schools
Elementary Schools Carlisle Public
Middle Schools Carlisle
High Schools Cchs
Read Less
Want to know what your home might be worth? Contact us for a FREE valuation!

Our team is ready to help you sell your home for the highest possible price ASAP
Bought with The Petrowsky Jones Group • Compass
GET MORE INFORMATION




