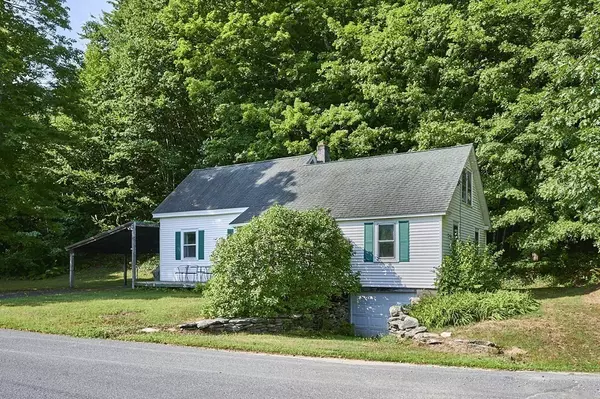$179,000
$229,000
21.8%For more information regarding the value of a property, please contact us for a free consultation.
171 Barnes Road Ashfield, MA 01330
2 Beds
1 Bath
1,133 SqFt
Key Details
Sold Price $179,000
Property Type Single Family Home
Sub Type Single Family Residence
Listing Status Sold
Purchase Type For Sale
Square Footage 1,133 sqft
Price per Sqft $157
MLS Listing ID 73032877
Sold Date 01/25/23
Style Cape
Bedrooms 2
Full Baths 1
Year Built 1900
Annual Tax Amount $2,802
Tax Year 2022
Lot Size 0.580 Acres
Acres 0.58
Property Description
This country cottage was a school house back in time and currently being used as a second home. Located across the street from Edge Hill Golf course, the home is lovely for its bucolic countryside setting. Features include 6 rooms, 3 bedrooms and a full bath. Updates include, replacement windows, a new roof in 2005 and wiring update in 2012. The floors are a combination of carpet, vinyl and wood. The country kitchen has pine cabinetry and the dining and living-room are open with easy access to the carport and deck and furnishings are available to convey with the sale. The home needs a new septic system and the Seller's have a septic design in place. Funds for the installation to be escrowed at time of closing. Ashfield offers swimming, kayaking, golfing, local theater, good food, and is considered one of the most desirable towns in Franklin County. Come take a step back in time, and enjoy the farm-rich hills and the sense of community this charming New England town has to offer.
Location
State MA
County Franklin
Zoning residence
Direction Baptist Corner Road to Barnes Road. House is opposite Edge Hill Golf Course
Rooms
Basement Full, Crawl Space, Walk-Out Access, Interior Entry, Dirt Floor, Concrete, Unfinished
Primary Bedroom Level First
Dining Room Flooring - Wall to Wall Carpet
Kitchen Flooring - Vinyl
Interior
Interior Features Study
Heating Forced Air, Oil
Cooling None
Flooring Wood, Vinyl, Carpet, Flooring - Wood
Appliance Range, Refrigerator, Washer/Dryer, Tankless Water Heater, Utility Connections for Electric Range, Utility Connections for Electric Oven, Utility Connections for Electric Dryer
Laundry First Floor, Washer Hookup
Exterior
Community Features Tennis Court(s), Walk/Jog Trails, Golf, Highway Access, House of Worship, Public School
Utilities Available for Electric Range, for Electric Oven, for Electric Dryer, Washer Hookup
Waterfront Description Beach Front, Lake/Pond
View Y/N Yes
View Scenic View(s)
Roof Type Shingle
Total Parking Spaces 4
Garage No
Building
Lot Description Level
Foundation Block
Sewer Private Sewer
Water Other
Architectural Style Cape
Schools
Elementary Schools Sanderson
Middle Schools Mms
High Schools Mhs
Others
Senior Community false
Read Less
Want to know what your home might be worth? Contact us for a FREE valuation!

Our team is ready to help you sell your home for the highest possible price ASAP
Bought with Phil Pless • Coldwell Banker Community REALTORS®
GET MORE INFORMATION




