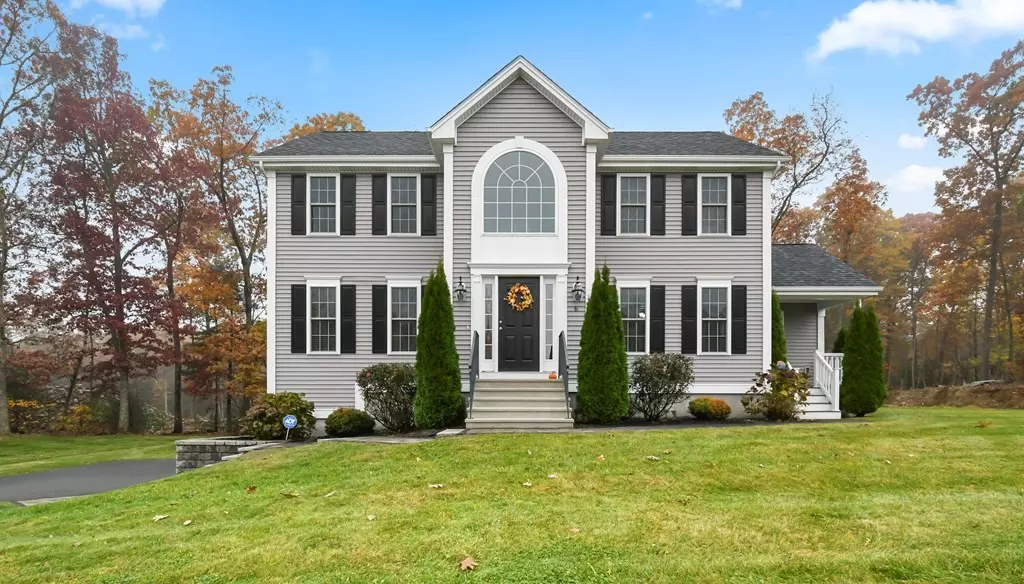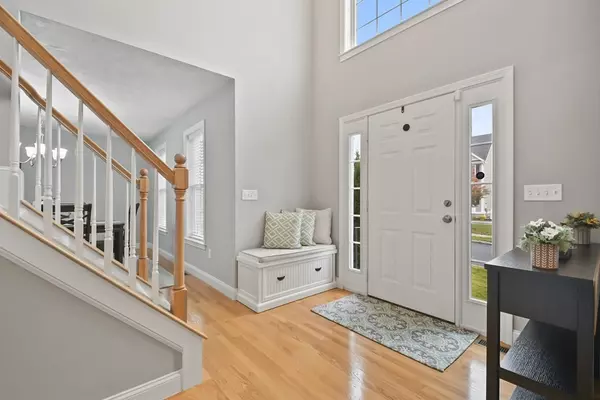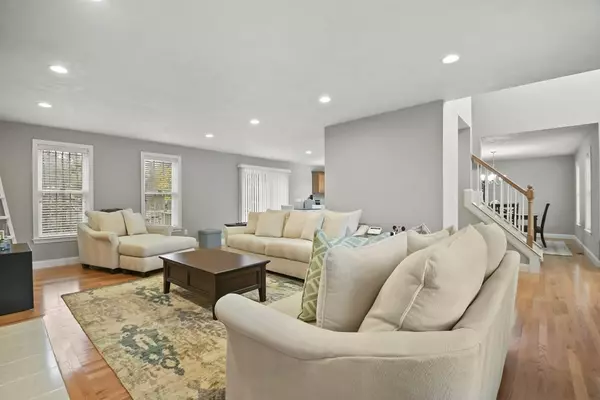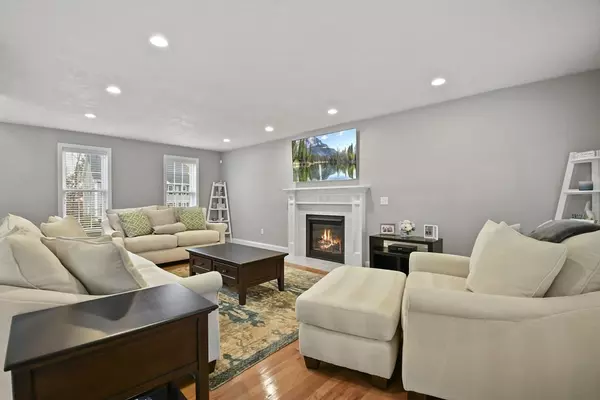$650,000
$600,000
8.3%For more information regarding the value of a property, please contact us for a free consultation.
6 Autumn Gate Circle Millbury, MA 01527
3 Beds
2.5 Baths
2,016 SqFt
Key Details
Sold Price $650,000
Property Type Single Family Home
Sub Type Single Family Residence
Listing Status Sold
Purchase Type For Sale
Square Footage 2,016 sqft
Price per Sqft $322
Subdivision Autumn Gate Estates
MLS Listing ID 73058867
Sold Date 01/26/23
Style Colonial
Bedrooms 3
Full Baths 2
Half Baths 1
HOA Y/N false
Year Built 2015
Annual Tax Amount $6,794
Tax Year 2022
Lot Size 0.470 Acres
Acres 0.47
Property Description
Location! Location! Location! This pristine, 3 bed Colonial is situated within the highly sought-after town of Millbury & awaits new owners to create new memories! You will notice the meticulous attention to detail as you enter the front to back living room offering gleaming hardwood floor and a beautiful fireplace! Love to cook? Let your inner chef out in this stunning kitchen offering granite countertops, ample cabinet space, S/S appliances & glass sliders out to the private back deck! The formal dining room conveniently located off the kitchen provides additional space to entertain. A ½ bath completes the first level! Retreat upstairs where your main suite awaits, complete with a custom walk-in closet and an en suite bath with dual vanity sinks. Two good-sized bedrooms and a full bath complete the package! Your new home has a large level yard, with a wireless irrigation controller, a two-car attached garage, and a long paved driveway for plenty of off-street parking. Welcome Home!
Location
State MA
County Worcester
Zoning R
Direction Grafton Street to Autumn Circle.
Rooms
Basement Full, Interior Entry, Garage Access, Radon Remediation System, Concrete, Unfinished
Primary Bedroom Level Second
Dining Room Flooring - Hardwood
Kitchen Flooring - Stone/Ceramic Tile, Dining Area, Countertops - Stone/Granite/Solid, Breakfast Bar / Nook, Deck - Exterior, Exterior Access, Recessed Lighting, Slider, Stainless Steel Appliances
Interior
Heating Forced Air, Natural Gas
Cooling Central Air
Flooring Tile, Carpet, Hardwood
Fireplaces Number 1
Fireplaces Type Living Room
Appliance Range, Dishwasher, Microwave, Refrigerator, Electric Water Heater, Tankless Water Heater, Utility Connections for Electric Dryer
Laundry Electric Dryer Hookup, Washer Hookup, Second Floor
Exterior
Exterior Feature Rain Gutters
Garage Spaces 2.0
Community Features Public Transportation, Shopping, Tennis Court(s), Park, Walk/Jog Trails, Laundromat, Bike Path, Highway Access, Public School
Utilities Available for Electric Dryer, Washer Hookup
Roof Type Shingle
Total Parking Spaces 5
Garage Yes
Building
Lot Description Cleared, Level
Foundation Concrete Perimeter
Sewer Public Sewer
Water Public
Architectural Style Colonial
Others
Senior Community false
Acceptable Financing Contract
Listing Terms Contract
Read Less
Want to know what your home might be worth? Contact us for a FREE valuation!

Our team is ready to help you sell your home for the highest possible price ASAP
Bought with Kristen Dodge • LAER Realty Partners
GET MORE INFORMATION




