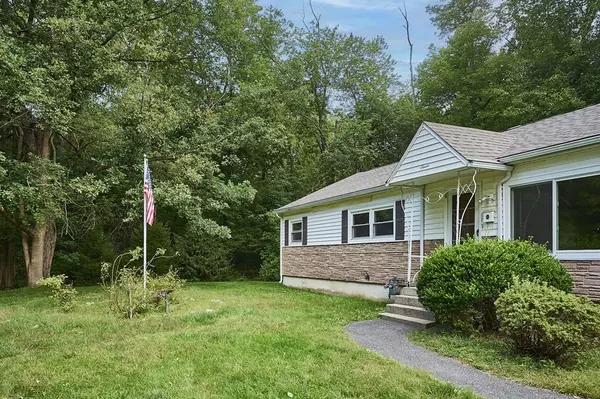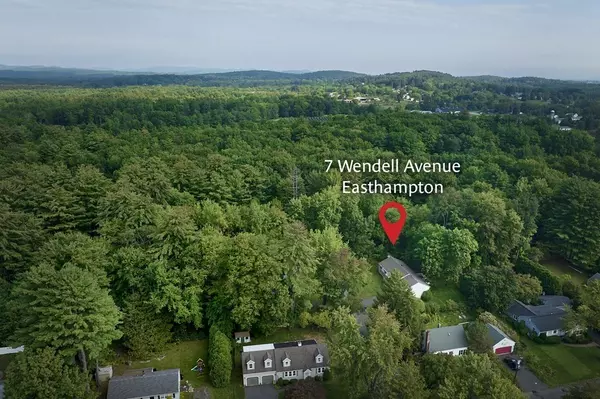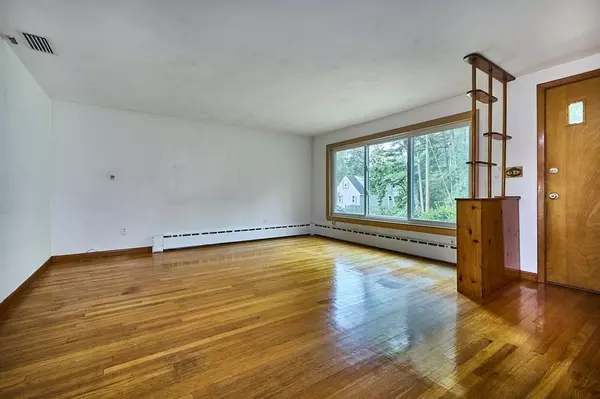$293,000
$289,500
1.2%For more information regarding the value of a property, please contact us for a free consultation.
7 Wendell Ave Easthampton, MA 01027
3 Beds
1.5 Baths
1,296 SqFt
Key Details
Sold Price $293,000
Property Type Single Family Home
Sub Type Single Family Residence
Listing Status Sold
Purchase Type For Sale
Square Footage 1,296 sqft
Price per Sqft $226
MLS Listing ID 73039385
Sold Date 02/02/23
Style Ranch
Bedrooms 3
Full Baths 1
Half Baths 1
HOA Y/N false
Year Built 1959
Annual Tax Amount $3,661
Tax Year 2022
Lot Size 0.260 Acres
Acres 0.26
Property Description
Located at the end of a quiet dead-end street, this solid Ranch style home offers so much potential!! This home features a spacious living room with hardwood floors and a large picture window that floods the room with natural light, a dining area off the kitchen with hardwood floors and a slider leading to the composite deck overlooking the backyard, and 3 decent sized bedrooms, all with hardwood floors! The Main Bedroom features a private half bath! The large basement w/ bulkhead offers additional potential for workshop space or possibly future finished space! Other features include a 2-car garage, newer (~2015 APO) Buderus Boiler, natural gas utilities, & vinyl replacement windows! All conveniently located just minutes to major routes and local amenities! This house does need some TLC; but could be the perfect opportunity to earn some sweat equity!! Make your appointment today! Highest & Best offers due by 10AM Tuesday, 9/27.
Location
State MA
County Hampshire
Zoning R15
Direction Northampton St to Groveland St to Wendell Ave.
Rooms
Basement Full, Interior Entry, Bulkhead
Primary Bedroom Level First
Dining Room Flooring - Hardwood, Deck - Exterior, Exterior Access, Slider
Kitchen Flooring - Vinyl, Dining Area
Interior
Heating Baseboard, Natural Gas
Cooling Other
Flooring Vinyl, Hardwood
Appliance Oven, Dishwasher, Countertop Range, Refrigerator, Gas Water Heater, Tankless Water Heater
Laundry In Basement
Exterior
Exterior Feature Rain Gutters
Garage Spaces 2.0
Community Features Public Transportation, Shopping, Medical Facility, Laundromat, Private School, Public School
Roof Type Shingle
Total Parking Spaces 4
Garage Yes
Building
Lot Description Level
Foundation Concrete Perimeter
Sewer Public Sewer
Water Public
Architectural Style Ranch
Others
Senior Community false
Read Less
Want to know what your home might be worth? Contact us for a FREE valuation!

Our team is ready to help you sell your home for the highest possible price ASAP
Bought with Chuck T. Conner • Taylor Agency
GET MORE INFORMATION




