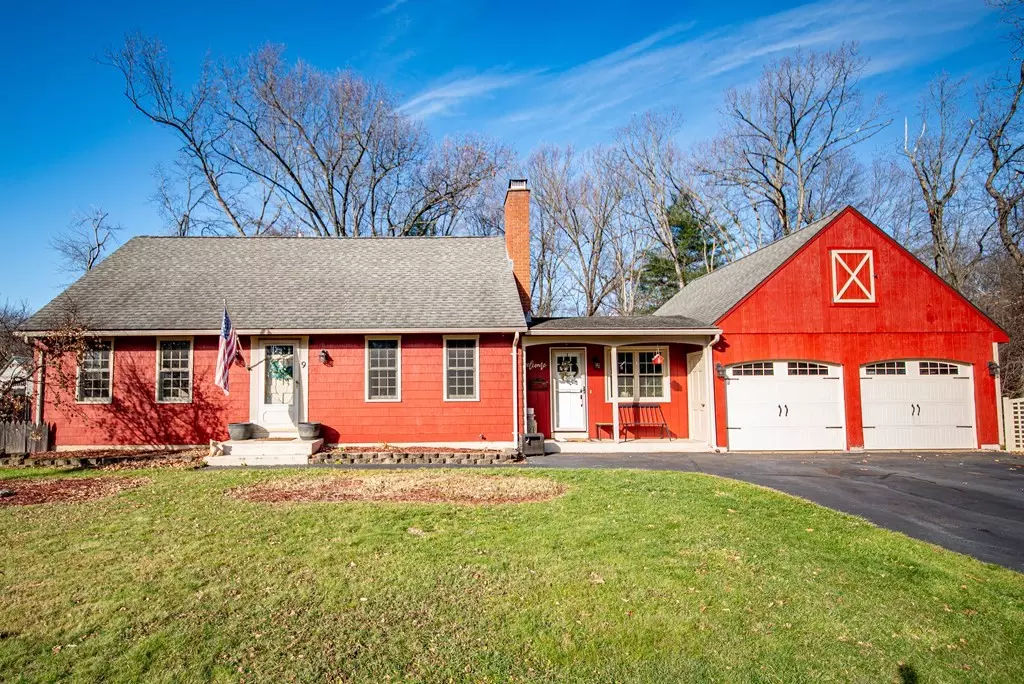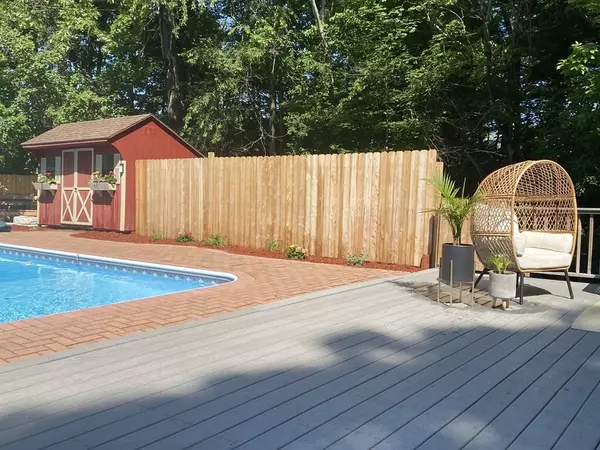$406,000
$399,900
1.5%For more information regarding the value of a property, please contact us for a free consultation.
9 Terrace Cir Enfield, CT 06082
4 Beds
2.5 Baths
2,249 SqFt
Key Details
Sold Price $406,000
Property Type Single Family Home
Sub Type Single Family Residence
Listing Status Sold
Purchase Type For Sale
Square Footage 2,249 sqft
Price per Sqft $180
MLS Listing ID 73066148
Sold Date 02/03/23
Style Cape
Bedrooms 4
Full Baths 2
Half Baths 1
Year Built 1970
Annual Tax Amount $6,369
Tax Year 22
Lot Size 0.380 Acres
Acres 0.38
Property Description
You will love coming home to this incredible New England Cape nestled on a rarely available cul de sac. This fantastic home is an entertainers paradise with a beautiful inground pool for plenty of summer parties. A spacious open-concept eat-in kitchen offers hardwood floors, granite countertops, a tiled backsplash, a huge island, and new stainless steel appliances. Open to the kitchen is a 12x17 living room with hardwood floors. Imagine enjoying the warmth of the wood fireplace with your friends and family. Grab a cold beer from the kegerator and enjoy the natural gas FP with views of the pool in the four-season sunroom.The finished basement offers a full custom bar and half bath. This wonderful home boasts even more value with natural gas heat, newer central air, Buderus wall-hung boiler & H20 tank, and two Klotter farms sheds! The location is so convenient, with access to highways, restaurants, and shopping. This home checks off all the boxes. Make your appointment before its gone!
Location
State CT
County Hartford
Zoning R33
Direction Exit 48 Elm st to Saint james ave to Ridge road left on Holly ln then right on Terrace circle .
Rooms
Family Room Flooring - Vinyl, Slider
Basement Full, Finished
Kitchen Flooring - Hardwood, Countertops - Stone/Granite/Solid
Interior
Interior Features Ceiling Fan(s), Sun Room
Heating Baseboard, Natural Gas, Pellet Stove
Cooling Central Air, Ductless
Flooring Wood, Tile, Vinyl
Fireplaces Number 1
Fireplaces Type Living Room
Appliance Range, Dishwasher, Refrigerator, Gas Water Heater, Utility Connections for Gas Range
Exterior
Exterior Feature Rain Gutters, Storage
Garage Spaces 2.0
Fence Fenced/Enclosed, Fenced
Pool In Ground
Community Features Shopping, Pool, Walk/Jog Trails, Golf, Medical Facility, Laundromat, Highway Access, Public School
Utilities Available for Gas Range
Roof Type Shingle
Total Parking Spaces 2
Garage Yes
Private Pool true
Building
Lot Description Cul-De-Sac, Wooded, Level
Foundation Concrete Perimeter
Sewer Public Sewer
Water Public
Architectural Style Cape
Schools
High Schools Enfield
Read Less
Want to know what your home might be worth? Contact us for a FREE valuation!

Our team is ready to help you sell your home for the highest possible price ASAP
Bought with Michal Boudreau • Executive Real Estate, Inc.
GET MORE INFORMATION




