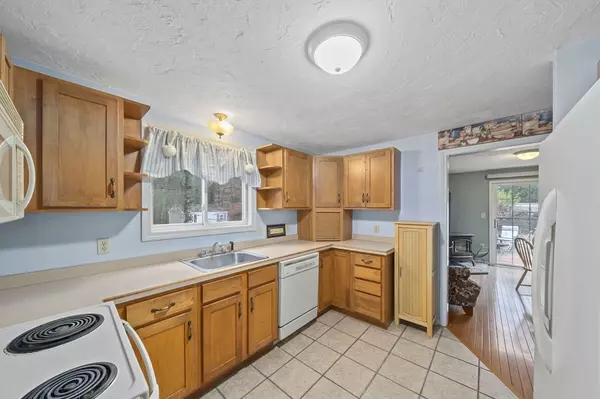$547,000
$549,999
0.5%For more information regarding the value of a property, please contact us for a free consultation.
13 Heritage Dr Berkley, MA 02779
3 Beds
2.5 Baths
2,089 SqFt
Key Details
Sold Price $547,000
Property Type Single Family Home
Sub Type Single Family Residence
Listing Status Sold
Purchase Type For Sale
Square Footage 2,089 sqft
Price per Sqft $261
MLS Listing ID 73063966
Sold Date 02/20/23
Style Colonial
Bedrooms 3
Full Baths 2
Half Baths 1
Year Built 1999
Annual Tax Amount $6,684
Tax Year 2022
Lot Size 1.500 Acres
Acres 1.5
Property Description
LOCATION . LOCATION .. LOCATION .. 2 miles to route 24. Beautiful Colonial 3/4 bedroom home w/2.5 baths sitting high on top of amazing subdivision neighborhood. Walk up to the home and see a large farmers porch. Upon entering is a lovely foyer entrance w/ coat closet area. Working your way around to the left you are greeted by the informal living room space equipped to fit large wrap around sectional. Off living room are sliders out to the private deck. Kitchen offers great cabnet space which opens into dining area w/wood stove & more sliders to the fenced in yard w/in- ground pool and outdoor space. Formal living room on main floor is great for holiday entertainmnent. Master bedroom is overly generous with en suite, walk in closet and corner nook for office space/changing area. Relax downstairs in the ever so popular large finished basement set for entertaining. Over an acre of land, corner lot 2 car attached garage.
Location
State MA
County Bristol
Zoning R1
Direction Padelford Rd to Heritage Drive
Rooms
Basement Full
Interior
Heating Baseboard, Oil, Wood Stove
Cooling Window Unit(s)
Flooring Tile, Carpet, Hardwood
Appliance Range, Dishwasher, Oil Water Heater, Utility Connections for Electric Range
Exterior
Exterior Feature Storage
Garage Spaces 2.0
Fence Fenced
Pool In Ground
Community Features Highway Access
Utilities Available for Electric Range
Roof Type Shingle
Total Parking Spaces 10
Garage Yes
Private Pool true
Building
Lot Description Corner Lot, Cleared
Foundation Concrete Perimeter
Sewer Private Sewer
Water Private
Architectural Style Colonial
Others
Acceptable Financing Seller W/Participate
Listing Terms Seller W/Participate
Read Less
Want to know what your home might be worth? Contact us for a FREE valuation!

Our team is ready to help you sell your home for the highest possible price ASAP
Bought with Nicole Mainville • HomeSmart Professionals Real Estate
GET MORE INFORMATION




