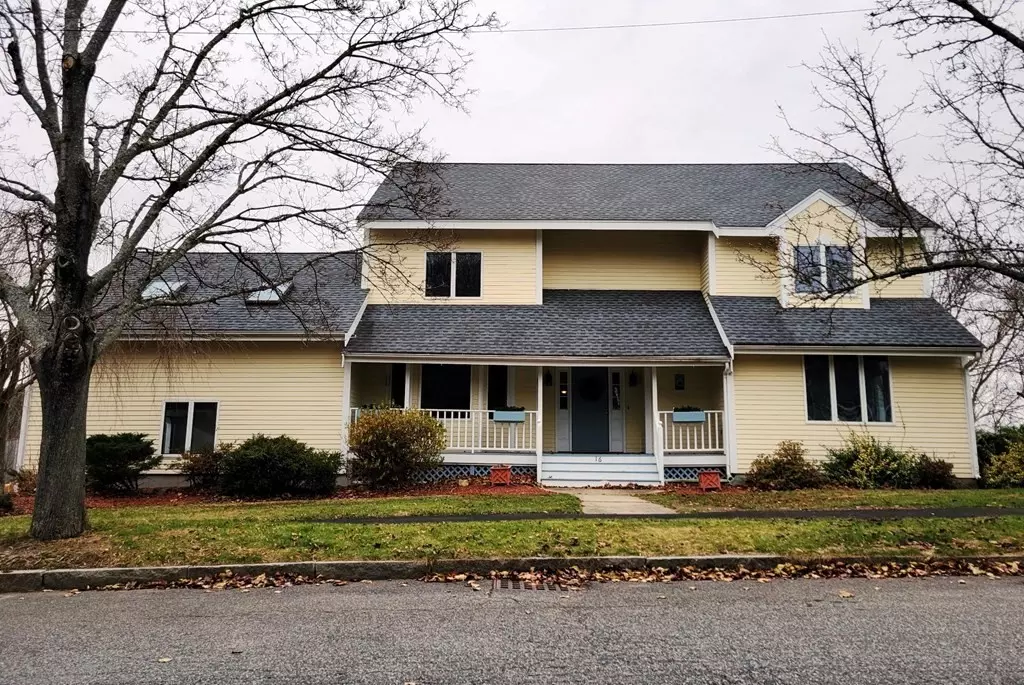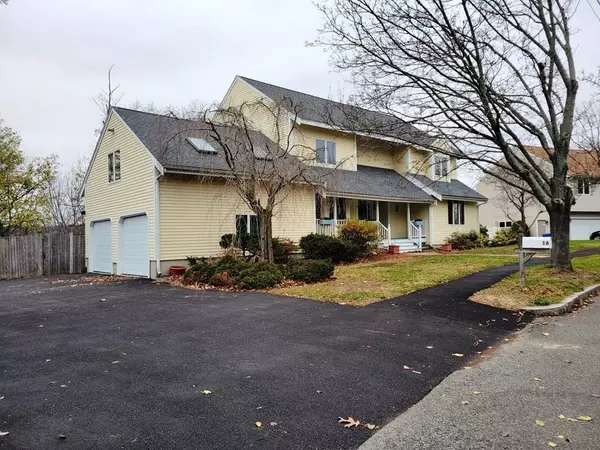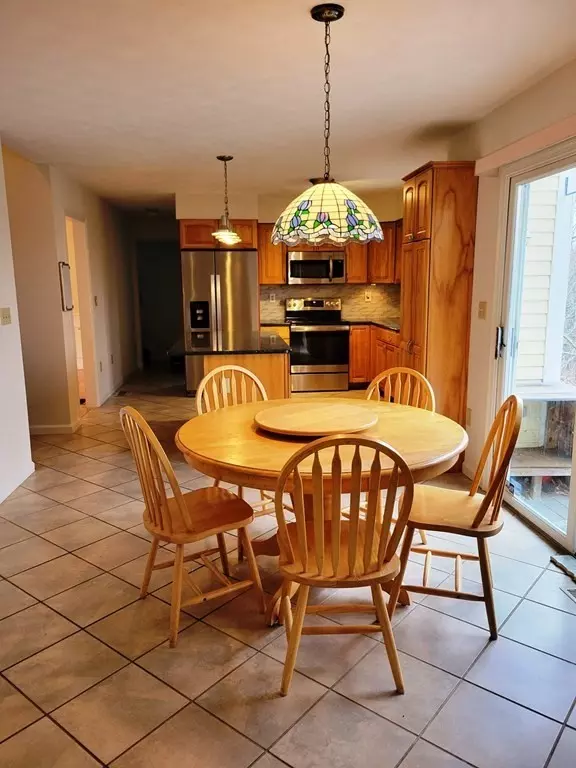$980,000
$990,000
1.0%For more information regarding the value of a property, please contact us for a free consultation.
16 Orsini Dr Wakefield, MA 01880
4 Beds
2.5 Baths
3,112 SqFt
Key Details
Sold Price $980,000
Property Type Single Family Home
Sub Type Single Family Residence
Listing Status Sold
Purchase Type For Sale
Square Footage 3,112 sqft
Price per Sqft $314
Subdivision Montrose
MLS Listing ID 73067934
Sold Date 02/23/23
Style Colonial
Bedrooms 4
Full Baths 2
Half Baths 1
Year Built 1991
Annual Tax Amount $10,734
Tax Year 2022
Lot Size 0.370 Acres
Acres 0.37
Property Description
Quiet tree lined street offers lovely 4 bedroom, 2.5 bathroom Colonial family home located in sought after Montrose neighborhood. Soaring ceiling entryway flanked by roomy hardwood floor living & dining rooms. Easy flow kitchen/diner offers granite surfaces & stainless appliances. Family room nestles kitchen including cozy wood fireplace, both areas open onto rear deck. 1st floor includes half bath w/laundry. Bonus entertainment space in oversized family room loft. 2nd floor features master bedroom w/ custom built walk in closet, bathroom w/ double sink/granite vanity, shower & jacuzzi plus 3 more bedrooms (1 w/ window seat) & full family bath. Basement has abundant storage & potential for office, play area, gym, work bench, etc. Double car garage offers even more storage. Exterior fenced yard includes fish pond, gardens & hot tub w/ fabulous view overlooking the town. Nearby amenities Rts 93, 95, Breakheart Res., Lynnfield Mktplc. Enjoy leisurely sunsets in this fantastic location!
Location
State MA
County Middlesex
Area Montrose
Zoning SR
Direction From 95, take exit 60 Salem St., left on Salem, rt on Montrose, right on Roosevelt, left on Orsini
Rooms
Family Room Flooring - Stone/Ceramic Tile, Deck - Exterior
Basement Full, Bulkhead, Concrete, Unfinished
Primary Bedroom Level Second
Dining Room Flooring - Hardwood, Window(s) - Bay/Bow/Box, Lighting - Pendant
Kitchen Flooring - Stone/Ceramic Tile, Dining Area, Countertops - Stone/Granite/Solid, Kitchen Island, Deck - Exterior, Recessed Lighting, Stainless Steel Appliances, Lighting - Pendant, Lighting - Overhead
Interior
Interior Features Vaulted Ceiling(s), Loft, Central Vacuum, Internet Available - Broadband
Heating Forced Air, Baseboard, Oil
Cooling Central Air
Flooring Wood, Tile, Carpet, Flooring - Wall to Wall Carpet
Fireplaces Number 1
Fireplaces Type Family Room
Appliance Disposal, Microwave, Freezer, Washer, Dryer, ENERGY STAR Qualified Refrigerator, ENERGY STAR Qualified Dishwasher, Range - ENERGY STAR, Oil Water Heater, Water Heater(Separate Booster), Utility Connections for Electric Range, Utility Connections for Electric Dryer
Laundry Washer Hookup
Exterior
Exterior Feature Rain Gutters, Sprinkler System, Garden
Garage Spaces 2.0
Fence Fenced/Enclosed, Fenced
Community Features Public Transportation, Shopping, Park, Walk/Jog Trails, Golf, Highway Access, House of Worship, Public School, T-Station, Sidewalks
Utilities Available for Electric Range, for Electric Dryer, Washer Hookup
Roof Type Shingle
Total Parking Spaces 6
Garage Yes
Building
Foundation Concrete Perimeter
Sewer Public Sewer
Water Public
Architectural Style Colonial
Schools
Elementary Schools Woodville
Middle Schools Galvin Middle
High Schools Wakefield Memor
Others
Acceptable Financing Contract
Listing Terms Contract
Read Less
Want to know what your home might be worth? Contact us for a FREE valuation!

Our team is ready to help you sell your home for the highest possible price ASAP
Bought with Angie's Home Team • North Star Realtors LLC
GET MORE INFORMATION




