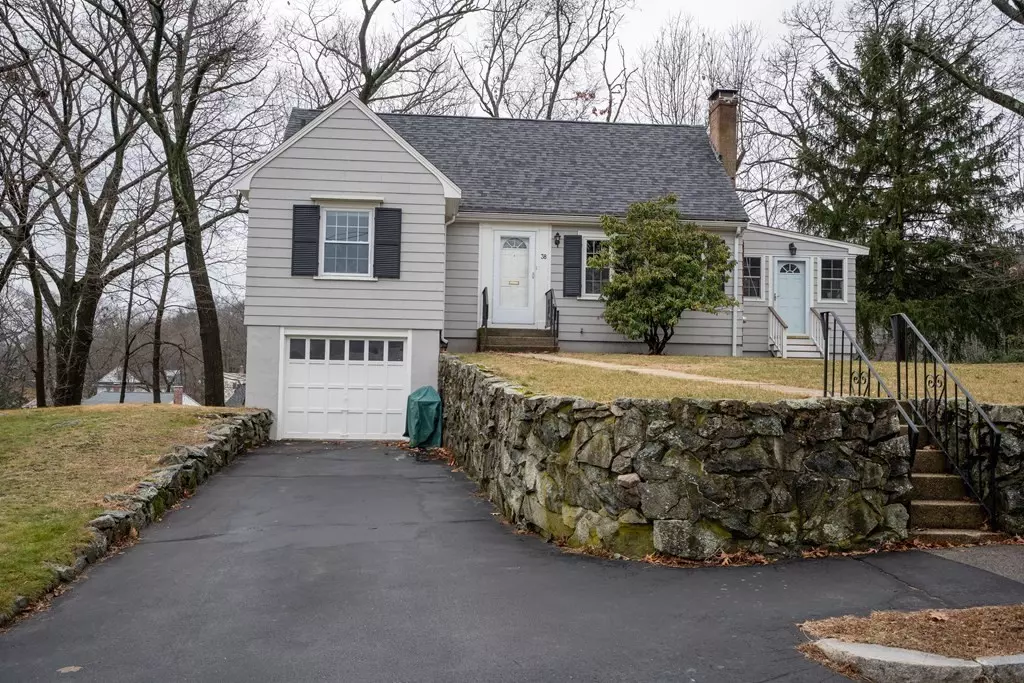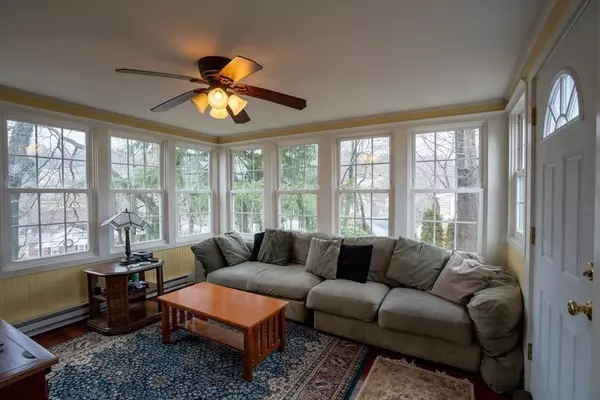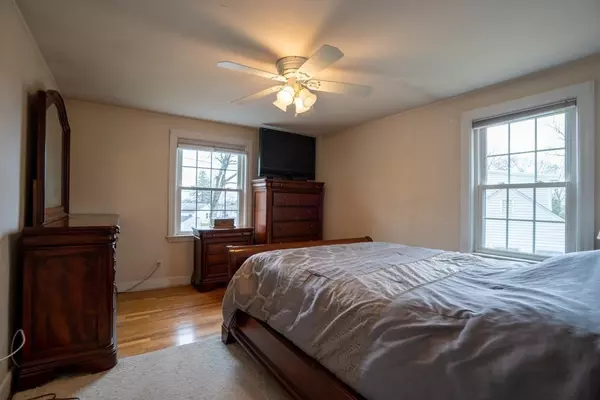$625,000
$619,900
0.8%For more information regarding the value of a property, please contact us for a free consultation.
38 Sartell Rd Waltham, MA 02451
3 Beds
1 Bath
1,804 SqFt
Key Details
Sold Price $625,000
Property Type Single Family Home
Sub Type Single Family Residence
Listing Status Sold
Purchase Type For Sale
Square Footage 1,804 sqft
Price per Sqft $346
Subdivision Highlands
MLS Listing ID 73068658
Sold Date 02/28/23
Style Cape
Bedrooms 3
Full Baths 1
Year Built 1940
Annual Tax Amount $6,344
Tax Year 2022
Lot Size 7,840 Sqft
Acres 0.18
Property Description
This warm and inviting home is located in the desirable "Waltham Highlands" community, Only steps away from Prospect Hill Park, walking trails, bus routes, rte 128 & commuter rail. The first floor features two bedrooms, kitchen, dining room, fireplace living room, sun-filled family room, tiled full bath and a cozy trex deck off the kitchen. The whole second floor is one spacious bedroom with plenty of room for a sitting area.The walkout basement has direct access to a one car garage & could easily be finished off for additional space. There is a separate exterior walk in storage area under the family room. Many updates have been done new furnace 2014, hot water tank 2015, roof 2009, oil tank 2020, gutter caps 2015, rear trex deck & rear staircase. replacement windows and more. Just pack your bags and move right in...
Location
State MA
County Middlesex
Zoning res
Direction Main Street to Prospect Hill Rd to Prentice St left onto Sartell Rd - Home is up on the left.
Rooms
Family Room Flooring - Laminate
Basement Full, Walk-Out Access, Interior Entry, Garage Access, Concrete
Primary Bedroom Level First
Dining Room Flooring - Hardwood
Kitchen Flooring - Stone/Ceramic Tile
Interior
Heating Electric Baseboard, Oil
Cooling None
Flooring Tile, Carpet, Laminate, Hardwood
Fireplaces Number 1
Fireplaces Type Living Room
Appliance Range, Dishwasher, Refrigerator, Washer, Dryer, Electric Water Heater, Utility Connections for Electric Range, Utility Connections for Electric Oven, Utility Connections for Electric Dryer
Laundry In Basement, Washer Hookup
Exterior
Garage Spaces 1.0
Community Features Public Transportation, Shopping, Walk/Jog Trails, Medical Facility, Highway Access
Utilities Available for Electric Range, for Electric Oven, for Electric Dryer, Washer Hookup
Roof Type Shingle
Total Parking Spaces 2
Garage Yes
Building
Foundation Block
Sewer Public Sewer
Water Public
Architectural Style Cape
Schools
Elementary Schools Plympton
Middle Schools Kennedy
High Schools Waltham
Others
Acceptable Financing Contract
Listing Terms Contract
Read Less
Want to know what your home might be worth? Contact us for a FREE valuation!

Our team is ready to help you sell your home for the highest possible price ASAP
Bought with Lora Savage • Century 21 XSELL REALTY
GET MORE INFORMATION




