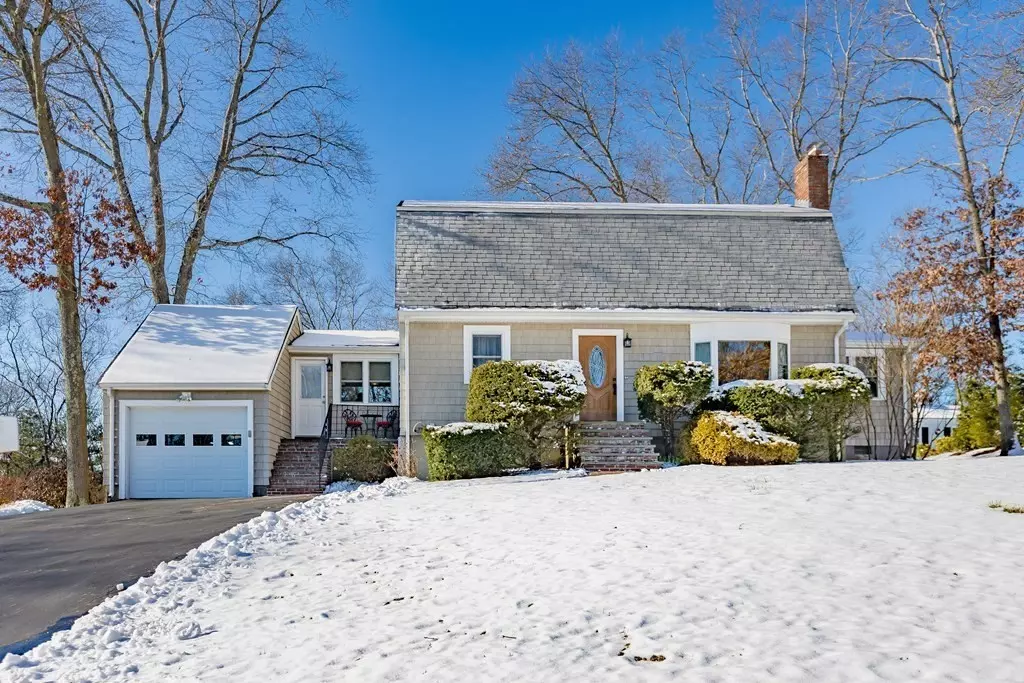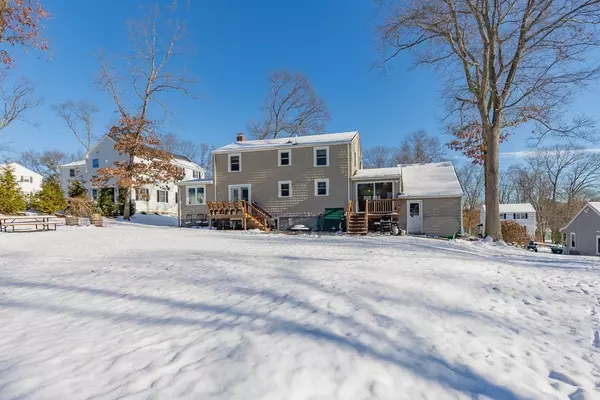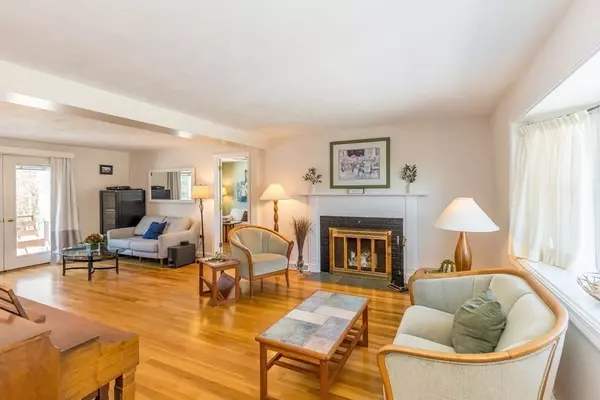$815,000
$799,900
1.9%For more information regarding the value of a property, please contact us for a free consultation.
21 Patriot Rd Burlington, MA 01803
3 Beds
2 Baths
2,407 SqFt
Key Details
Sold Price $815,000
Property Type Single Family Home
Sub Type Single Family Residence
Listing Status Sold
Purchase Type For Sale
Square Footage 2,407 sqft
Price per Sqft $338
Subdivision Foxhill
MLS Listing ID 73071962
Sold Date 02/28/23
Style Gambrel /Dutch
Bedrooms 3
Full Baths 2
HOA Y/N false
Year Built 1964
Annual Tax Amount $5,940
Tax Year 2022
Lot Size 0.500 Acres
Acres 0.5
Property Description
Beautifully updated and maintained Gambrel Colonial in heart of Foxhill.Bright and sunny throughout!MAIN LEVEL INCLUDES updated Kitchen w/ a sunny breakfast area overlooking the yard,lots of cabinetry, recessed lights & granite counter top!Newer bath with marble floor & shower. Gleaming hardwood floors! Enjoy the oversized living room with bay window,fireplace and French Doors to a deck.First floor office can also be a guest bedroom. 2nd floor offers Kingsize master bedroom with closet , gorgeous full CT bath & 2 additionallarge bedrooms.Lower level has added living area with open family room with lots of storage plus a separate room for a bedroom/ office/playroom!Exterior upgraded cedar vinyl siding. Home has been fully insulated throughout. FHA gas heat/central AC & a whole house attic fan.Newer brick walkway, patio plus 2 rear decks to enjoy the large yard! Walk to the park,conservation areas,Town center for shopping and bus.Easy access to highway, 3rd Ave, Mall & all restaurant
Location
State MA
County Middlesex
Zoning RO
Direction Skilton lane to Patriot Rd
Rooms
Family Room Flooring - Vinyl, Cable Hookup, Exterior Access
Basement Full, Finished, Interior Entry, Bulkhead, Sump Pump
Primary Bedroom Level Second
Dining Room Flooring - Hardwood
Kitchen Flooring - Stone/Ceramic Tile, Countertops - Upgraded, Cable Hookup, Exterior Access, Open Floorplan, Recessed Lighting, Slider, Lighting - Pendant
Interior
Interior Features Closet, Home Office
Heating Forced Air, Natural Gas
Cooling Central Air
Flooring Tile, Vinyl, Carpet, Hardwood, Flooring - Hardwood, Flooring - Vinyl
Fireplaces Number 1
Fireplaces Type Living Room
Appliance Range, Dishwasher, Disposal, Microwave, Refrigerator, Instant Hot Water, Gas Water Heater, Tankless Water Heater, Utility Connections for Electric Range, Utility Connections for Electric Dryer
Laundry Electric Dryer Hookup, Exterior Access, Washer Hookup, In Basement
Exterior
Exterior Feature Rain Gutters
Garage Spaces 1.0
Community Features Public Transportation, Shopping, Tennis Court(s), Park, Walk/Jog Trails, Medical Facility, Laundromat, Conservation Area, Highway Access, House of Worship, Public School
Utilities Available for Electric Range, for Electric Dryer, Washer Hookup, Generator Connection
Roof Type Shingle
Total Parking Spaces 6
Garage Yes
Building
Lot Description Wooded, Cleared
Foundation Concrete Perimeter
Sewer Public Sewer
Water Public
Architectural Style Gambrel /Dutch
Schools
Elementary Schools Foxhill
Middle Schools Msms
High Schools Bhs
Read Less
Want to know what your home might be worth? Contact us for a FREE valuation!

Our team is ready to help you sell your home for the highest possible price ASAP
Bought with Josie Christian • RE/MAX Realty Experts
GET MORE INFORMATION




