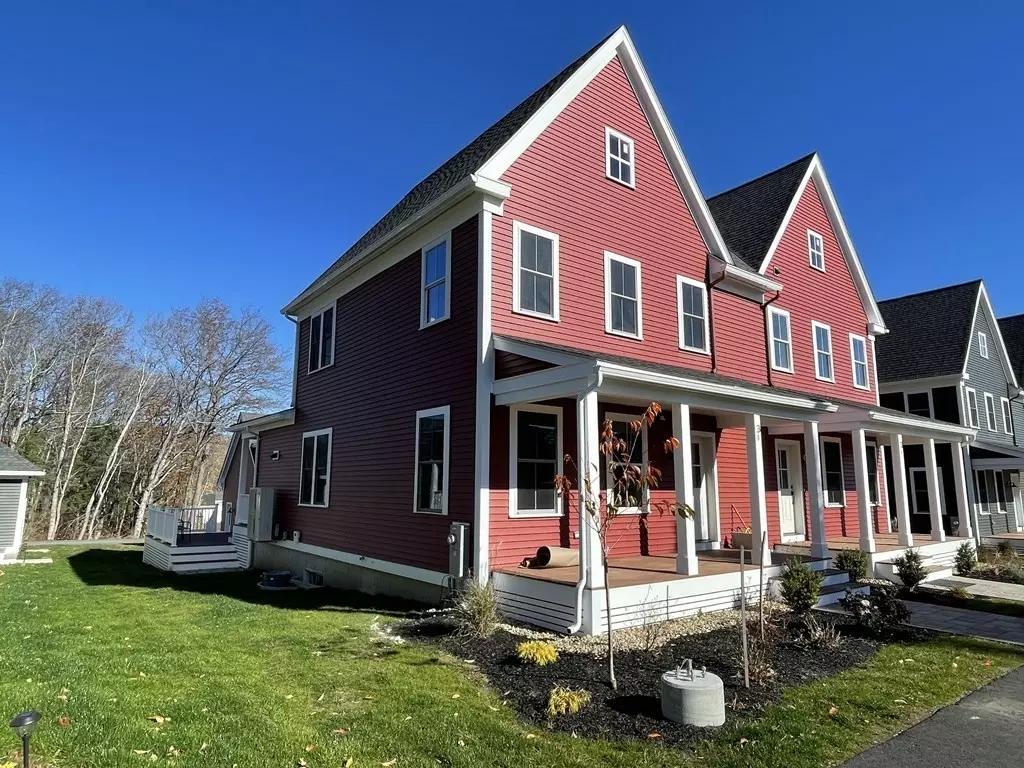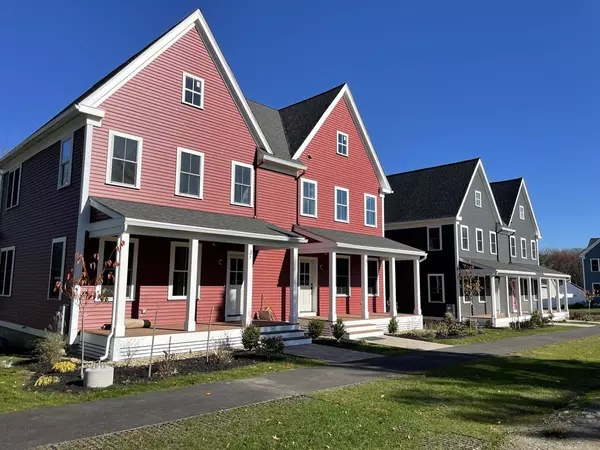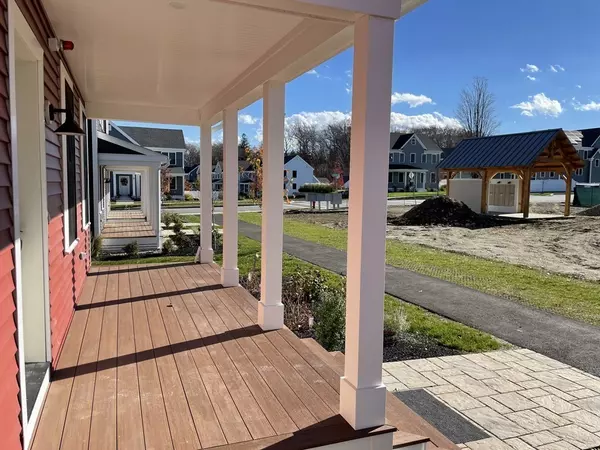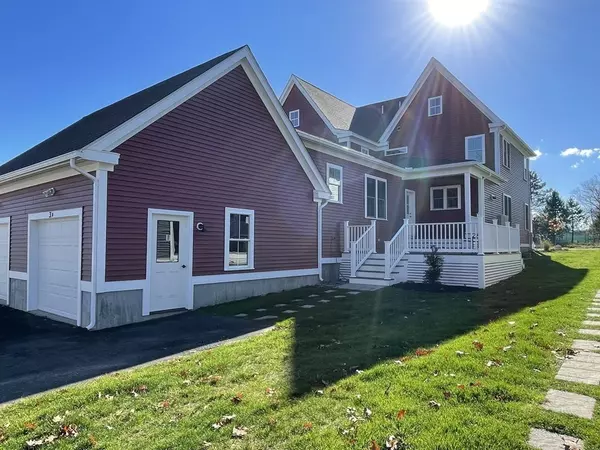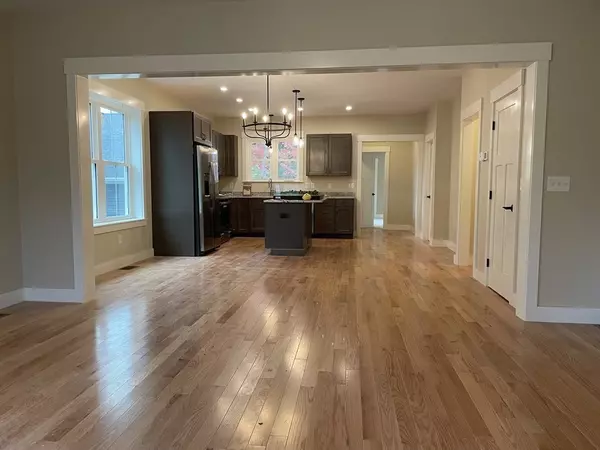$685,000
$685,000
For more information regarding the value of a property, please contact us for a free consultation.
3 Powell Street #B Devens, MA 01434
3 Beds
2.5 Baths
1,846 SqFt
Key Details
Sold Price $685,000
Property Type Condo
Sub Type Condominium
Listing Status Sold
Purchase Type For Sale
Square Footage 1,846 sqft
Price per Sqft $371
MLS Listing ID 72956497
Sold Date 03/02/23
Bedrooms 3
Full Baths 2
Half Baths 1
HOA Fees $325/mo
HOA Y/N true
Year Built 2022
Annual Tax Amount $10,398
Tax Year 2022
Property Description
Live right on the park! HARVARD SCHOOLS! PREMIER Central Park townhomes hit the market in Devens! These tastefully built energy-efficient homes are designed by Union Studios Arch. & built by NOW Communities. These homes achieve HERS ratings in the 40's. Nearly 60% more efficient than other new construction. Enjoy sitting on your front porch overlooking Central Park. Emerson Green offers community living w/commuting ease. Located right off Rte 2 you'll find this connected, community-focused sustainable neighborhood. Hardwood floors flow throughout the open 1st floor living, din & kit, stairway and 2nd floor landing/hall. Generous sized island makes entertaining a breeze. Your 1st floor primary suite offers full bath & walk-in closet. Granite in kitchen & baths. Upstairs are 2 bedrooms & a full bath. 1,000sf of "ready to finish" studded and insulated basement. On average the TOTAL utility costs are $120/mo. Our homes are all electric & extremely tight letting you "set it & forget it".
Location
State MA
County Worcester
Zoning Res
Direction Jackson to Grant. Central Park will be located directly across from Chance St.
Rooms
Basement Y
Primary Bedroom Level First
Dining Room Flooring - Hardwood
Kitchen Flooring - Hardwood, Countertops - Stone/Granite/Solid, Kitchen Island, Recessed Lighting
Interior
Heating Forced Air, Electric, Air Source Heat Pumps (ASHP), Ductless
Cooling Central Air, Air Source Heat Pumps (ASHP), Ductless
Flooring Tile, Carpet, Hardwood
Appliance Microwave, ENERGY STAR Qualified Refrigerator, ENERGY STAR Qualified Dryer, ENERGY STAR Qualified Dishwasher, ENERGY STAR Qualified Washer, Range - ENERGY STAR, Electric Water Heater, Tankless Water Heater, Plumbed For Ice Maker, Utility Connections for Electric Range, Utility Connections for Electric Oven, Utility Connections for Electric Dryer
Laundry Laundry Closet, First Floor, In Unit, Washer Hookup
Exterior
Garage Spaces 1.0
Community Features Public Transportation, Walk/Jog Trails, Golf, Conservation Area, Highway Access, Private School, T-Station
Utilities Available for Electric Range, for Electric Oven, for Electric Dryer, Washer Hookup, Icemaker Connection
Waterfront Description Beach Front, Lake/Pond, 1 to 2 Mile To Beach, Beach Ownership(Public)
Roof Type Shingle
Total Parking Spaces 1
Garage Yes
Building
Story 2
Sewer Public Sewer
Water Public
Schools
Elementary Schools Harvard
Middle Schools Harvard
High Schools Harvard
Others
Pets Allowed Yes w/ Restrictions
Senior Community false
Acceptable Financing Contract
Listing Terms Contract
Read Less
Want to know what your home might be worth? Contact us for a FREE valuation!

Our team is ready to help you sell your home for the highest possible price ASAP
Bought with Junyu Luo • Transocean Tower Realty LLC
GET MORE INFORMATION
