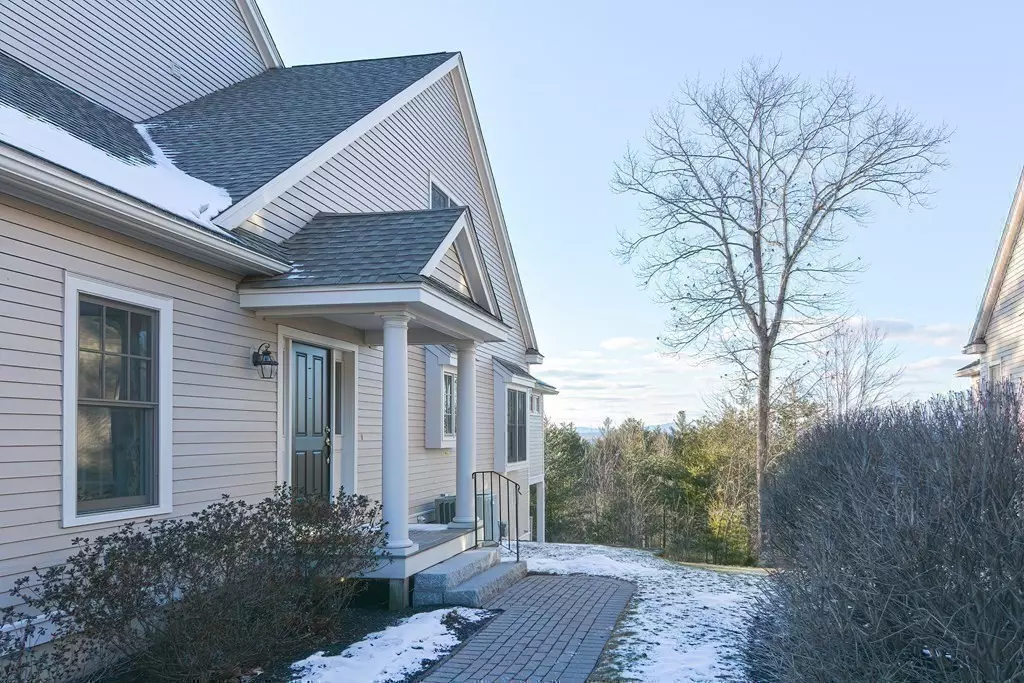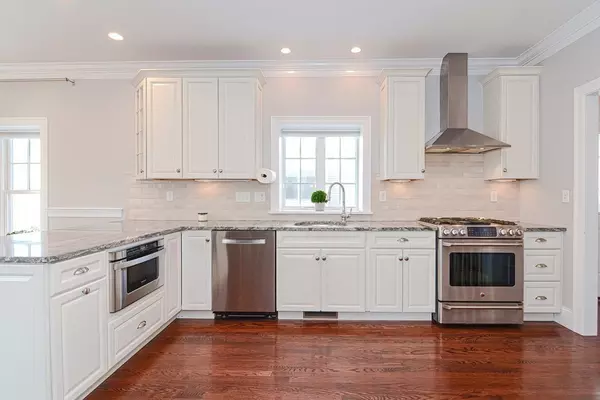$699,000
$699,000
For more information regarding the value of a property, please contact us for a free consultation.
67 Sunset Ridge Lane #67 Bolton, MA 01740
2 Beds
3 Baths
2,299 SqFt
Key Details
Sold Price $699,000
Property Type Condo
Sub Type Condominium
Listing Status Sold
Purchase Type For Sale
Square Footage 2,299 sqft
Price per Sqft $304
MLS Listing ID 73075874
Sold Date 03/06/23
Bedrooms 2
Full Baths 2
Half Baths 2
HOA Fees $799/mo
HOA Y/N true
Year Built 2009
Annual Tax Amount $10,483
Tax Year 2022
Property Description
This Arlington model townhouse nestled in the coveted Sunset Ridge neighborhood exudes elegance in every way. Unsurpassed views of Mt. Wachusett and the most glorious sunsets you have ever seen! This home boasts all designer upgrades - crown moldings, wainscoting, upgraded granite and custom hardwood floors. 1st floor study makes it convenient to work from home. Gourmet kitchen with custom cabinetry and SS upgraded appliances is a chef's dream and the spacious sunsplashed Family Room boasts a gas fireplace. Cozy sunroom with French doors leads to the rear deck- again with panoramic views. Wind your way up the elegant stairway to the generous Loft/Sitting area. Luxurious Primary Suite features a custom walk-in closet and hosts a bath with a frameless tiled shower and a double vanity with marble. The guest suite is it's own retreat complete with a jacuzzi tub. Walk-out lower level with gym, FR and half bath opens to the rear showcasing mature trees and garden. Great commuter location!
Location
State MA
County Worcester
Zoning R1
Direction Route 495 to Exit 70. Wattaquadock Hill Road to Sunset Ridge Lane
Rooms
Family Room Flooring - Hardwood, Open Floorplan, Recessed Lighting, Crown Molding
Basement Y
Primary Bedroom Level Second
Dining Room Flooring - Hardwood, Recessed Lighting, Crown Molding
Kitchen Closet/Cabinets - Custom Built, Flooring - Hardwood, Dining Area, Pantry, Countertops - Stone/Granite/Solid, Countertops - Upgraded, French Doors, Breakfast Bar / Nook, Cabinets - Upgraded, Open Floorplan, Recessed Lighting, Stainless Steel Appliances, Gas Stove, Crown Molding
Interior
Interior Features Recessed Lighting, Crown Molding, Ceiling Fan(s), Closet/Cabinets - Custom Built, Open Floor Plan, Bathroom - Half, Closet, Study, Sun Room, Loft, Bathroom, Game Room, Exercise Room
Heating Forced Air, Natural Gas, Propane
Cooling Central Air
Flooring Tile, Carpet, Laminate, Hardwood, Flooring - Hardwood, Flooring - Stone/Ceramic Tile, Flooring - Vinyl, Flooring - Wall to Wall Carpet
Fireplaces Number 1
Fireplaces Type Family Room
Appliance Range, Dishwasher, Microwave, Refrigerator, Washer, Dryer, Range Hood, Tankless Water Heater, Utility Connections for Gas Range
Laundry Flooring - Laminate, Attic Access, Second Floor, In Unit
Exterior
Exterior Feature Balcony / Deck, Professional Landscaping, Sprinkler System
Garage Spaces 2.0
Community Features Shopping, Walk/Jog Trails, Golf, Highway Access
Utilities Available for Gas Range
Roof Type Shingle
Total Parking Spaces 2
Garage Yes
Building
Story 3
Sewer Private Sewer
Water Well
Others
Pets Allowed Yes w/ Restrictions
Senior Community false
Read Less
Want to know what your home might be worth? Contact us for a FREE valuation!

Our team is ready to help you sell your home for the highest possible price ASAP
Bought with Tony Aponte • Results Realty
GET MORE INFORMATION




