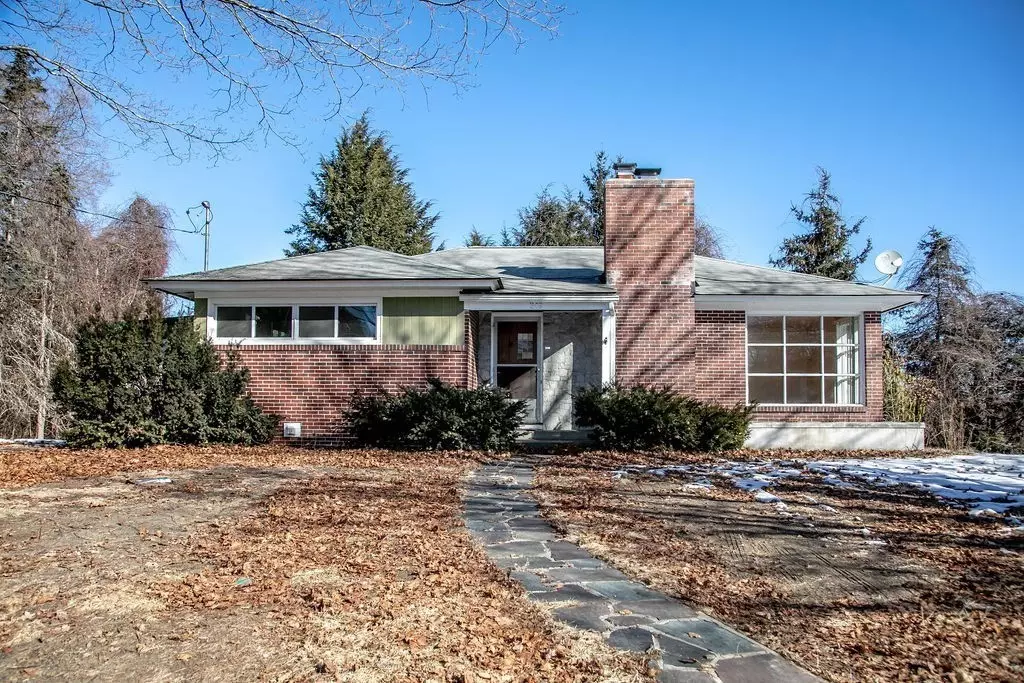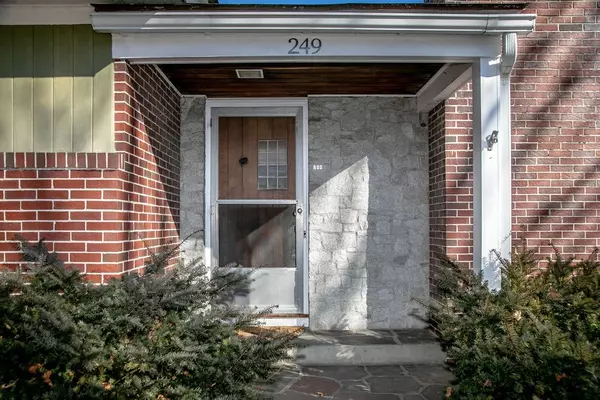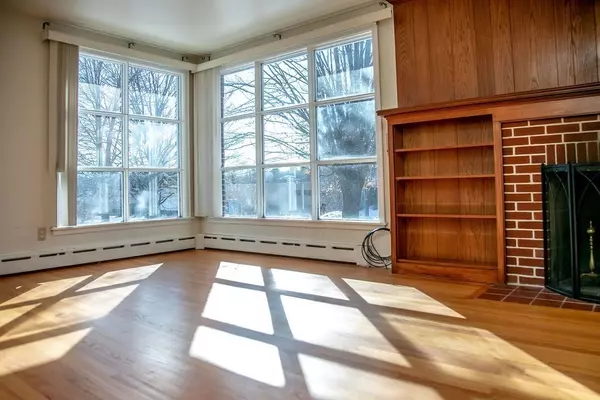$260,000
$249,000
4.4%For more information regarding the value of a property, please contact us for a free consultation.
249 Shelburne Rd Greenfield, MA 01301
2 Beds
1 Bath
1,187 SqFt
Key Details
Sold Price $260,000
Property Type Single Family Home
Sub Type Single Family Residence
Listing Status Sold
Purchase Type For Sale
Square Footage 1,187 sqft
Price per Sqft $219
MLS Listing ID 73077734
Sold Date 03/08/23
Style Ranch
Bedrooms 2
Full Baths 1
Year Built 1950
Annual Tax Amount $5,146
Tax Year 2022
Lot Size 1.990 Acres
Acres 1.99
Property Description
If you are looking for an affordable home to make your own, look no further! This charming ranch features a spacious, sun-filled living room with fireplace, eat-in kitchen, 2 bedrooms with hardwood floors and a large full bath. You will enjoy relaxing in the enclosed porch just off the kitchen or outside on the outdoor patio this Spring. Newer shed and oversized 1-car garage offer plenty of storage space. Located just minutes from major routes, this is an ideal commuter location with easy access to town and area amenities.
Location
State MA
County Franklin
Zoning RB
Direction MA-2 W, right onto Colrain Rd, left onto Shelburne Rd
Rooms
Basement Full, Interior Entry, Garage Access, Radon Remediation System, Concrete
Primary Bedroom Level First
Kitchen Ceiling Fan(s)
Interior
Interior Features Internet Available - Broadband
Heating Baseboard, Oil
Cooling None
Flooring Wood, Vinyl
Fireplaces Number 1
Fireplaces Type Living Room
Appliance Range, Dishwasher, Disposal, Refrigerator, Oil Water Heater, Utility Connections for Electric Range, Utility Connections for Electric Oven, Utility Connections for Electric Dryer
Laundry Electric Dryer Hookup, Washer Hookup, In Basement
Exterior
Exterior Feature Storage
Garage Spaces 1.0
Community Features Public Transportation, Shopping, Golf, Medical Facility, Highway Access, House of Worship, Private School, Public School
Utilities Available for Electric Range, for Electric Oven, for Electric Dryer
Roof Type Shingle
Total Parking Spaces 3
Garage Yes
Building
Lot Description Level, Sloped
Foundation Block
Sewer Public Sewer
Water Public
Architectural Style Ranch
Schools
Elementary Schools Newton
Middle Schools Gms
High Schools Ghs
Others
Acceptable Financing Contract
Listing Terms Contract
Read Less
Want to know what your home might be worth? Contact us for a FREE valuation!

Our team is ready to help you sell your home for the highest possible price ASAP
Bought with Clinton Stone • RE/MAX Connections
GET MORE INFORMATION




