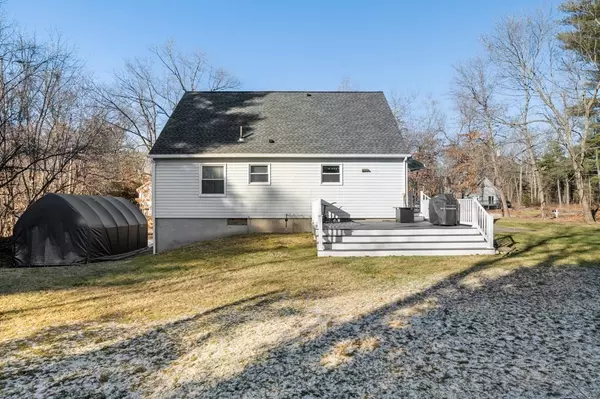$332,000
$325,000
2.2%For more information regarding the value of a property, please contact us for a free consultation.
52 Horseshoe Circle Ware, MA 01082
4 Beds
2 Baths
1,404 SqFt
Key Details
Sold Price $332,000
Property Type Single Family Home
Sub Type Single Family Residence
Listing Status Sold
Purchase Type For Sale
Square Footage 1,404 sqft
Price per Sqft $236
Subdivision Beaver Lake
MLS Listing ID 73076496
Sold Date 03/30/23
Style Cape
Bedrooms 4
Full Baths 2
HOA Fees $31/ann
HOA Y/N true
Year Built 1983
Annual Tax Amount $4,224
Tax Year 2022
Lot Size 0.380 Acres
Acres 0.38
Property Description
Are you dreaming of living in a Lake Community? Look no further this is the one you have been waiting for. This beautifully remodeled Cape is located within walking distance to the West Beach at Beaver Lake. *Enjoy fishing, swimming, pontoon boat rides and lazy days on the Quabbin Fed water. Turn the key and start enjoying all the recent upgrades and improvements: newer roof, 200-amp electric panel, full insulation, Anderson windows & propane furnace. The lovely, remodeled kitchen has newer cabinets, granite counters and SS appliances. Great open floor plan to the freshly painted living room w/hardwood flooring. Family room/bedroom has built in storage, guest bedroom & full bathroom. The 2nd floor has the main bedroom with a remodeled full bathroom and a nice sized bedroom with ample closet space. With spring just around the corner, you will get to enjoy the lovely landscaping & back yard with a great space for cookouts and outdoor entertaining on the low maintenance deck.
Location
State MA
County Hampshire
Zoning BLR
Direction Route 9 to Monson Turnpike to Horseshoe Circle
Rooms
Family Room Closet, Closet/Cabinets - Custom Built
Basement Partial, Walk-Out Access, Interior Entry, Garage Access, Concrete
Primary Bedroom Level Second
Interior
Heating Forced Air, Propane
Cooling None
Flooring Wood, Carpet, Laminate
Appliance Range, Dishwasher, Microwave, Refrigerator, Electric Water Heater, Tankless Water Heater, Utility Connections for Electric Range, Utility Connections for Electric Oven, Utility Connections for Electric Dryer
Laundry Washer Hookup
Exterior
Exterior Feature Rain Gutters, Storage
Garage Spaces 1.0
Community Features Public Transportation, Shopping, Park, Walk/Jog Trails, Medical Facility, Laundromat, Conservation Area, House of Worship, Private School, Public School
Utilities Available for Electric Range, for Electric Oven, for Electric Dryer, Washer Hookup, Generator Connection
Waterfront Description Beach Front, Lake/Pond, 1/10 to 3/10 To Beach, Beach Ownership(Private,Association,Deeded Rights)
View Y/N Yes
View Scenic View(s)
Roof Type Shingle
Total Parking Spaces 4
Garage Yes
Building
Lot Description Level
Foundation Concrete Perimeter
Sewer Private Sewer
Water Private
Architectural Style Cape
Read Less
Want to know what your home might be worth? Contact us for a FREE valuation!

Our team is ready to help you sell your home for the highest possible price ASAP
Bought with James Pollard • Gallagher Real Estate
GET MORE INFORMATION




