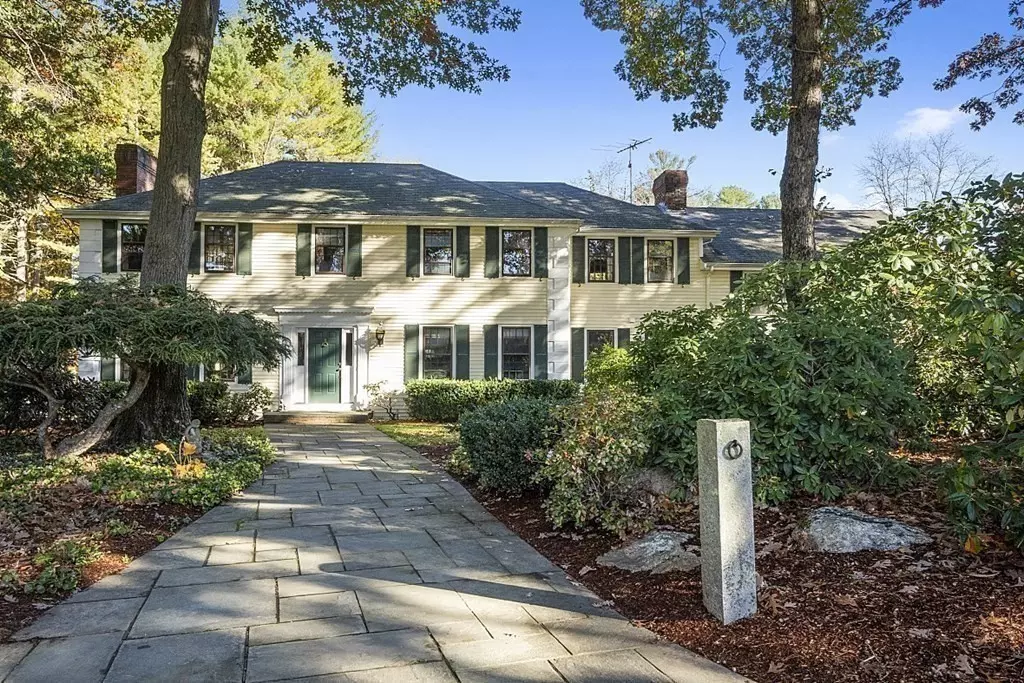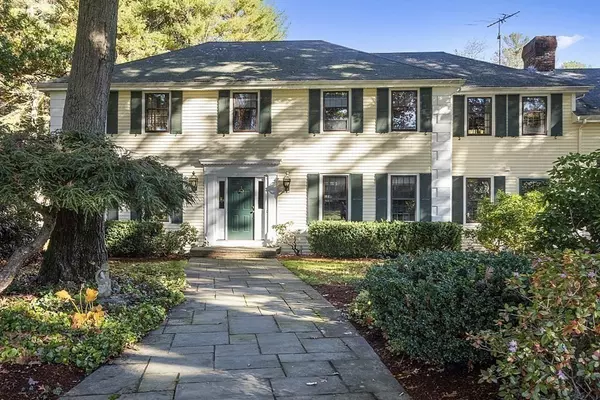$1,300,000
$1,600,000
18.8%For more information regarding the value of a property, please contact us for a free consultation.
445 East Riding Dr Carlisle, MA 01741
5 Beds
3 Baths
3,718 SqFt
Key Details
Sold Price $1,300,000
Property Type Single Family Home
Sub Type Single Family Residence
Listing Status Sold
Purchase Type For Sale
Square Footage 3,718 sqft
Price per Sqft $349
MLS Listing ID 73056168
Sold Date 03/31/23
Style Colonial
Bedrooms 5
Full Baths 3
Year Built 1969
Annual Tax Amount $16,528
Tax Year 2022
Lot Size 7.080 Acres
Acres 7.08
Property Description
First time ever offered, Golden Meadow Farm is a rare opportunity to make Carlisle HOME! Idyllic private setting of 7.5 glorious acres, this 5BR Colonial filled with sunshine offers serene vista views from every window overlooking the expansive lawn, woodlands and mature trees, abutting protected land w/access to miles of hiking trails through Carlisle's Town Forest. Wood floors and exposed beams exude a warm, comfortable feeling of HOME and craftsmanship starting w/the relaxing living and dining rooms w/large windows. Kitchen w/center island, adjacent to the study, opens to a large vaulted family room and enjoyable 3-season porch. Second floor offers 5BRs including primary suite w/fireplace. Large New England 3-story BARN with endless possibilities— auto collection, horse stalls, workshop, parties, indoor paddle court, hockey rink, & guest house. Bring your design & ideas to this enchanting property, make it your own dream HOME! Add'l 2 acre lot can be purchased separately.
Location
State MA
County Middlesex
Zoning B
Direction From Rt 225 Carlisle take a right on Brook Street and a left on East Riding Drive
Rooms
Family Room Beamed Ceilings, Vaulted Ceiling(s), Closet/Cabinets - Custom Built, Flooring - Hardwood, Window(s) - Picture
Basement Full, Walk-Out Access, Interior Entry, Garage Access, Unfinished
Primary Bedroom Level Second
Dining Room Flooring - Hardwood, Window(s) - Picture, Lighting - Overhead, Crown Molding
Kitchen Beamed Ceilings, Flooring - Hardwood, Dining Area, Pantry, Kitchen Island, Lighting - Overhead
Interior
Interior Features Beamed Ceilings, Slider, Lighting - Overhead, Closet, Crown Molding, Study, Sun Room, Foyer, Central Vacuum, Internet Available - Unknown
Heating Baseboard, Oil, Electric
Cooling Central Air
Flooring Tile, Carpet, Hardwood, Wood Laminate, Flooring - Hardwood, Flooring - Wood
Fireplaces Number 3
Fireplaces Type Family Room, Living Room, Master Bedroom
Appliance Oven, Dishwasher, Disposal, Refrigerator, Washer, Dryer, Water Treatment, Range Hood, Water Softener, Oil Water Heater, Tankless Water Heater, Utility Connections for Electric Range, Utility Connections for Electric Oven, Utility Connections for Electric Dryer
Laundry Electric Dryer Hookup, Washer Hookup, Second Floor
Exterior
Exterior Feature Rain Gutters, Storage, Stone Wall
Garage Spaces 6.0
Community Features Park, Walk/Jog Trails, Stable(s), Bike Path, Conservation Area, House of Worship, Private School, Public School
Utilities Available for Electric Range, for Electric Oven, for Electric Dryer, Washer Hookup, Generator Connection
Roof Type Shingle
Total Parking Spaces 10
Garage Yes
Building
Lot Description Cleared, Level
Foundation Concrete Perimeter
Sewer Private Sewer
Water Private
Architectural Style Colonial
Schools
Elementary Schools Carlisle Public
Middle Schools Carlisle Public
High Schools Cchs
Read Less
Want to know what your home might be worth? Contact us for a FREE valuation!

Our team is ready to help you sell your home for the highest possible price ASAP
Bought with Senkler, Pasley & Whitney • Coldwell Banker Realty - Concord
GET MORE INFORMATION




