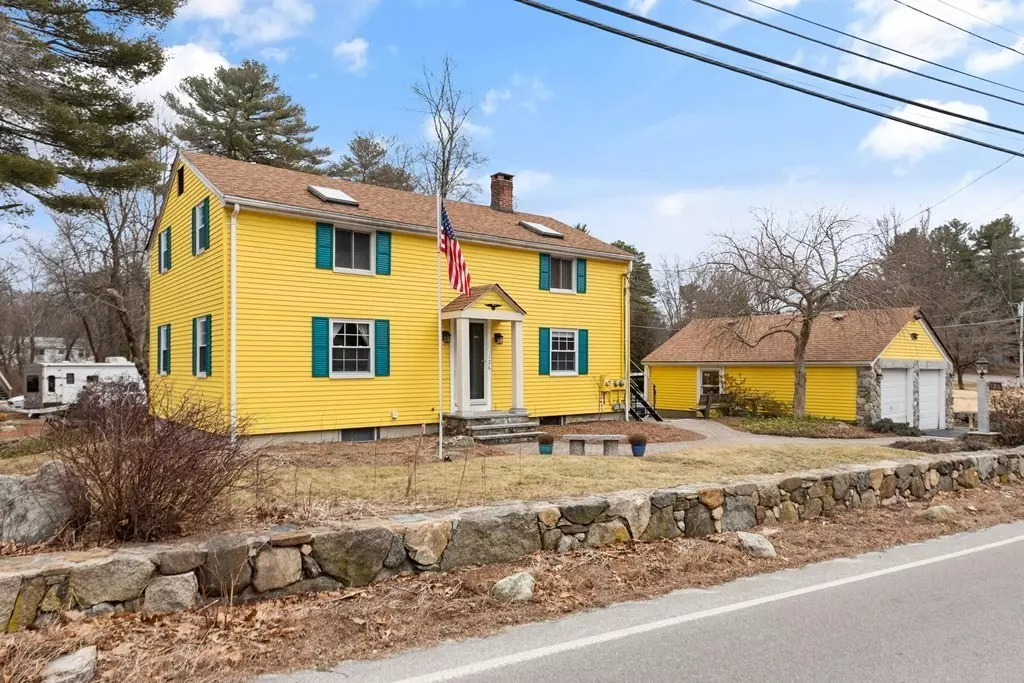$575,000
$549,900
4.6%For more information regarding the value of a property, please contact us for a free consultation.
126-128 Greene St Hopedale, MA 01747
4 Beds
2 Baths
1,762 SqFt
Key Details
Sold Price $575,000
Property Type Multi-Family
Sub Type Multi Family
Listing Status Sold
Purchase Type For Sale
Square Footage 1,762 sqft
Price per Sqft $326
MLS Listing ID 73079381
Sold Date 03/31/23
Bedrooms 4
Full Baths 2
Year Built 1947
Annual Tax Amount $5,956
Tax Year 2023
Lot Size 0.270 Acres
Acres 0.27
Property Description
This well kept 2 family with a detached 2 car garage is perfect for owner occupant or investor. Live on the 1st floor and let the second floor help with the mortgage. Original HW floors & woodwork throughout. Bright and sunny units, second floor has skylights in all rooms. 1st floor kitchen has an attached sun-room with slider to backyard. LR on 1st floor currently used as 3rd bedroom. Separate meters for units as well as owner's meter for common areas. Property is serviced by one 3 zone boiler (3rd zone not used). Long term tenant on 2nd floor prefers to stay or both units can be delivered vacant. Detached 2 car garage/workshop with electricity plus a woodstove. Property boasts beautiful stone walls and finishings on the exterior. Backyard features a stone patio area with granite bench. Property is surrounded by mature plantings including abundant wisteria surrounded trellis in Spring and Summer. Located just a half mile from golf at Hopedale Country Club
Location
State MA
County Worcester
Zoning RA
Direction Hopedale Street to Greene St
Rooms
Basement Full, Partially Finished, Interior Entry, Sump Pump
Interior
Interior Features Unit 1(Internet Available - Unknown), Unit 1 Rooms(Living Room, Kitchen, Sunroom), Unit 2 Rooms(Living Room, Kitchen)
Heating Unit 1(Hot Water Baseboard, Oil), Unit 2(Hot Water Baseboard, Oil)
Cooling Unit 1(None), Unit 2(None)
Flooring Tile, Hardwood
Appliance Unit 1(Range, Dishwasher, Refrigerator, Washer, Dryer), Unit 2(Range, Refrigerator), Electric Water Heater, Utility Connections for Electric Range, Utility Connections for Electric Dryer
Laundry Washer Hookup
Exterior
Exterior Feature Storage, Garden
Garage Spaces 2.0
Community Features Shopping, Walk/Jog Trails, Golf
Utilities Available for Electric Range, for Electric Dryer, Washer Hookup
Roof Type Shingle
Total Parking Spaces 11
Garage Yes
Building
Lot Description Corner Lot, Level
Story 3
Foundation Concrete Perimeter
Sewer Public Sewer
Water Public
Others
Acceptable Financing Contract
Listing Terms Contract
Read Less
Want to know what your home might be worth? Contact us for a FREE valuation!

Our team is ready to help you sell your home for the highest possible price ASAP
Bought with Lorraine Velez • eXp Realty
GET MORE INFORMATION




