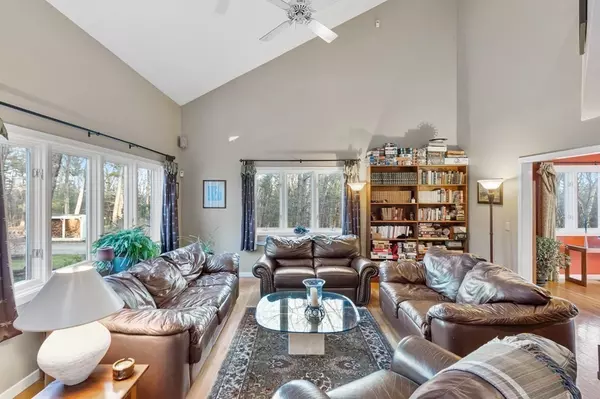$1,150,000
$1,190,000
3.4%For more information regarding the value of a property, please contact us for a free consultation.
194 Annie Moore Road Bolton, MA 01740
4 Beds
2.5 Baths
3,424 SqFt
Key Details
Sold Price $1,150,000
Property Type Single Family Home
Sub Type Single Family Residence
Listing Status Sold
Purchase Type For Sale
Square Footage 3,424 sqft
Price per Sqft $335
MLS Listing ID 73064116
Sold Date 04/07/23
Style Contemporary
Bedrooms 4
Full Baths 2
Half Baths 1
Year Built 1991
Annual Tax Amount $11,661
Tax Year 2022
Lot Size 15.000 Acres
Acres 15.0
Property Description
HORSE PROPERTY POTENTIAL. Small barn (hay loft) with room for 2 stalls and paddock area. Beautiful, custom built home w solar panels on a very private 15 acres bordering 100 acres of conservation. This high quality, stylish and comfortable home has soaring ceilings and walls of glass that bring the outside in. Great floorplan. The well planned kitchen flows to a family room with wood burning stove and a charming screened-in porch. The first floor master with a French door to the yard, enjoys a terrific walk-in closet. Three BRs, a laundry room with sink, and a full bath grace the 2nd floor. The walk out LL features a 2nd game/family room with handsome fireplace, as well as a large shop/craft area and half bath. You will love the inviting 50 ft. long mahogany deck. Garden beds, stonewalls and a fire pit enhance the yard. Bolton is a bucolic country town w/ highly rated schools and hiking trails galore.
Location
State MA
County Worcester
Zoning residentia
Direction Long Hill Rd to end of Annie Moore Rd. Follow a .5 mile well marked driveway to #194.
Rooms
Family Room Wood / Coal / Pellet Stove, Skylight, Cathedral Ceiling(s), Flooring - Hardwood
Basement Partially Finished, Walk-Out Access, Garage Access
Primary Bedroom Level First
Dining Room Flooring - Hardwood, French Doors, Deck - Exterior
Kitchen Skylight, Flooring - Stone/Ceramic Tile, Countertops - Stone/Granite/Solid, Kitchen Island, Breakfast Bar / Nook, Open Floorplan
Interior
Interior Features Cathedral Ceiling(s), Bathroom - Half, Entrance Foyer, Bonus Room, Central Vacuum
Heating Forced Air, Oil, Wood Stove, Fireplace
Cooling Central Air
Flooring Wood, Tile, Flooring - Stone/Ceramic Tile
Fireplaces Number 1
Appliance Range, Dishwasher, Refrigerator, Electric Water Heater, Tankless Water Heater
Laundry Flooring - Stone/Ceramic Tile, Second Floor
Exterior
Exterior Feature Rain Gutters, Storage, Fruit Trees, Garden, Horses Permitted, Outdoor Shower, Stone Wall
Garage Spaces 2.0
Fence Invisible
Community Features Walk/Jog Trails, Conservation Area
Roof Type Shingle
Total Parking Spaces 6
Garage Yes
Building
Lot Description Wooded
Foundation Concrete Perimeter
Sewer Private Sewer
Water Private
Architectural Style Contemporary
Schools
Elementary Schools Florence Sawyer
Middle Schools Florence Sawyer
High Schools Nashoba Reg'L
Others
Senior Community false
Read Less
Want to know what your home might be worth? Contact us for a FREE valuation!

Our team is ready to help you sell your home for the highest possible price ASAP
Bought with Sharon Mandell • Coldwell Banker Realty - Northborough
GET MORE INFORMATION




