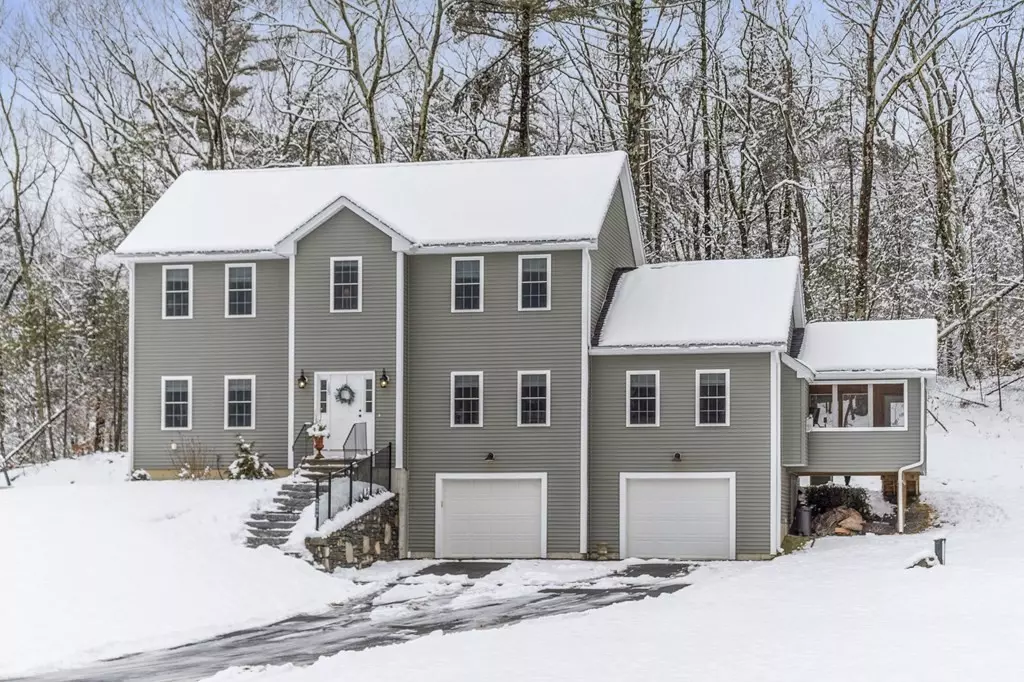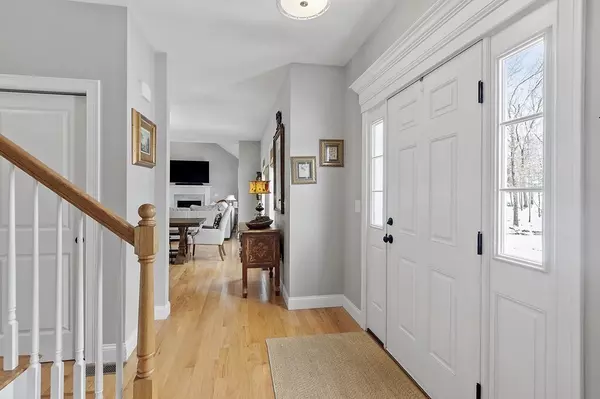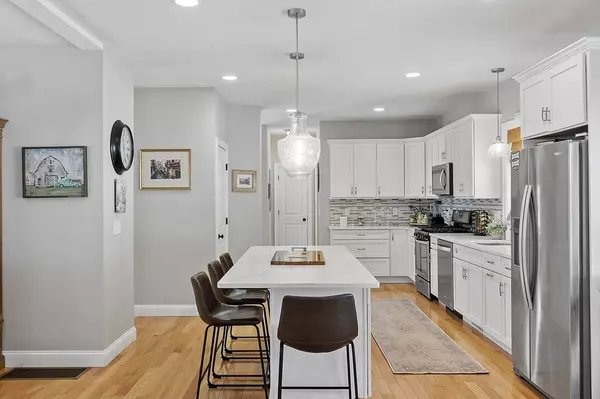$930,000
$929,900
For more information regarding the value of a property, please contact us for a free consultation.
120 Moderator Way Bolton, MA 01740
4 Beds
2.5 Baths
2,803 SqFt
Key Details
Sold Price $930,000
Property Type Single Family Home
Sub Type Single Family Residence
Listing Status Sold
Purchase Type For Sale
Square Footage 2,803 sqft
Price per Sqft $331
MLS Listing ID 73074081
Sold Date 04/10/23
Style Colonial
Bedrooms 4
Full Baths 2
Half Baths 1
HOA Y/N false
Year Built 2020
Annual Tax Amount $12,544
Tax Year 2022
Lot Size 1.550 Acres
Acres 1.55
Property Description
Rare Keyes Farm resale! Gorgeous 2020 colonial located in charming Bolton, MA. Truly an exceptional offering, this house will feel like home the minute you step in with it's spectacular, bright, flowing floor plan. Designer white kitchen with family sized island, gas range & quartz countertops that opens to the dining room & HUGE family room! First floor flex room great for home office or kid's room. Four spacious bedrooms including a vaulted master suite with full bath. Mudroom leads to oversized HEATED garage with Epoxy floor does double duty as a home gym for the current owners. Set back off the neighborhood cul de sac of 18 homes, the lot offers a private back yard with patio & a relaxing screened-in porch adding to the outdoor spaces & provides a peaceful escape! Minutes from Highway access, local restaurants, shopping, as well as Nashoba Winery and minutes from all that neighboring Hudson has to offer!
Location
State MA
County Worcester
Zoning R1
Direction Hudson Rd to Moderator Way (near the Hudson Rd - Century Mill intersection)
Rooms
Family Room Cathedral Ceiling(s), Ceiling Fan(s), Flooring - Hardwood
Basement Full, Walk-Out Access, Garage Access, Radon Remediation System
Primary Bedroom Level Second
Dining Room Flooring - Hardwood
Kitchen Flooring - Hardwood, Countertops - Stone/Granite/Solid, Kitchen Island, Stainless Steel Appliances, Gas Stove, Lighting - Pendant
Interior
Interior Features Ceiling - Cathedral, Ceiling Fan(s), Entrance Foyer, Mud Room
Heating Forced Air, Oil
Cooling Central Air
Flooring Tile, Carpet, Hardwood
Fireplaces Number 1
Fireplaces Type Family Room
Appliance Range, Dishwasher, Microwave, Refrigerator, Propane Water Heater, Utility Connections for Gas Range
Laundry First Floor
Exterior
Exterior Feature Rain Gutters, Sprinkler System
Garage Spaces 2.0
Utilities Available for Gas Range
Roof Type Shingle
Total Parking Spaces 6
Garage Yes
Building
Lot Description Wooded
Foundation Concrete Perimeter
Sewer Private Sewer
Water Private
Architectural Style Colonial
Others
Senior Community false
Read Less
Want to know what your home might be worth? Contact us for a FREE valuation!

Our team is ready to help you sell your home for the highest possible price ASAP
Bought with Kevin Fosman • Foundation Brokerage Group
GET MORE INFORMATION




