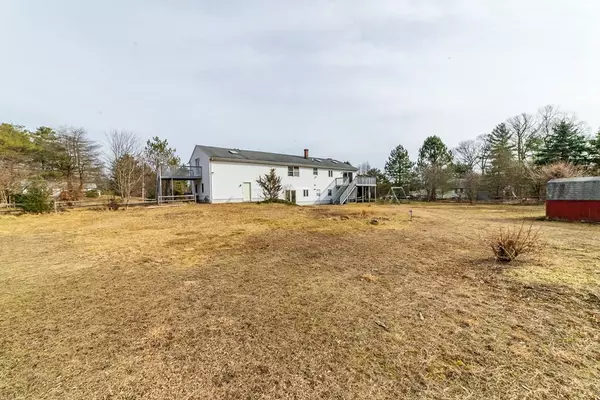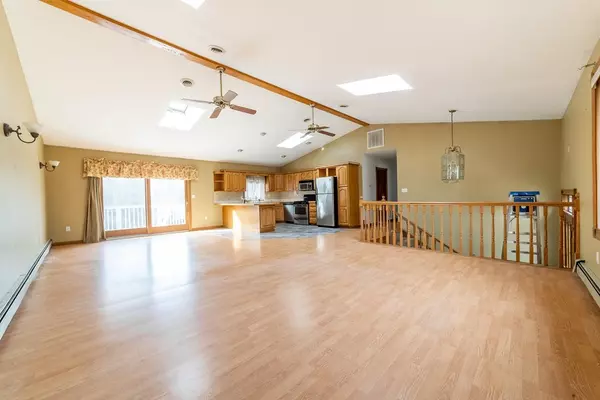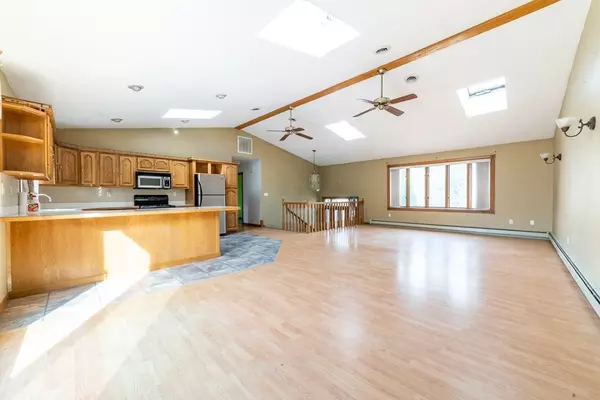$575,000
$599,000
4.0%For more information regarding the value of a property, please contact us for a free consultation.
4 Bonnie Dr Berkley, MA 02779
4 Beds
3 Baths
2,176 SqFt
Key Details
Sold Price $575,000
Property Type Single Family Home
Sub Type Single Family Residence
Listing Status Sold
Purchase Type For Sale
Square Footage 2,176 sqft
Price per Sqft $264
MLS Listing ID 73080073
Sold Date 04/19/23
Style Colonial, Raised Ranch
Bedrooms 4
Full Baths 3
HOA Y/N false
Year Built 1990
Annual Tax Amount $7,147
Tax Year 2022
Lot Size 1.290 Acres
Acres 1.29
Property Description
Welcome home to Bonnie Drive. Located in a private cul-de-sac, this oversized home has everything you need. Main home features 3 beds and 2 full baths, including a generously sized master bedroom. The open concept living offers cathedral ceilings and plenty of room for entertaining. There is also a flex room located in main home with a wood burning stove to help with those cold winter nights. Also giving extra space for the kids. There is a 2 car garage with plenty of room for storage. Off the garage there is a FULL, LEGAL IN-LAW APARTMENT with 1 bed & 1 bath, updated finishes, sliders to the back yard, open living concept. All of this sits on over an acre of land with mature trees and privacy galore. There are multiple decks for outdoor entertaining and shed for outdoor storage. This is just the home you need for a larger family or a place for your inlaws. This home has too much to list, COME SEE FOR YOURSELF....MAKE THIS YOUR HOME TODAY!!!
Location
State MA
County Bristol
Zoning R1
Direction Off Berkley Street / on cul-de-sac/use gps
Rooms
Basement Full, Finished, Walk-Out Access
Interior
Interior Features Central Vacuum
Heating Baseboard, Natural Gas
Cooling Central Air
Flooring Wood, Tile, Carpet, Laminate
Fireplaces Number 1
Appliance Range, Dishwasher, Microwave, Refrigerator, Washer, Dryer, Gas Water Heater
Exterior
Exterior Feature Storage
Garage Spaces 2.0
Community Features Public Transportation, Shopping, Highway Access, Public School
Roof Type Shingle
Total Parking Spaces 6
Garage Yes
Building
Lot Description Cul-De-Sac, Wooded
Foundation Concrete Perimeter
Sewer Private Sewer
Water Private
Architectural Style Colonial, Raised Ranch
Others
Senior Community false
Acceptable Financing Contract
Listing Terms Contract
Read Less
Want to know what your home might be worth? Contact us for a FREE valuation!

Our team is ready to help you sell your home for the highest possible price ASAP
Bought with Casey Goodale • Amaral & Associates RE
GET MORE INFORMATION




