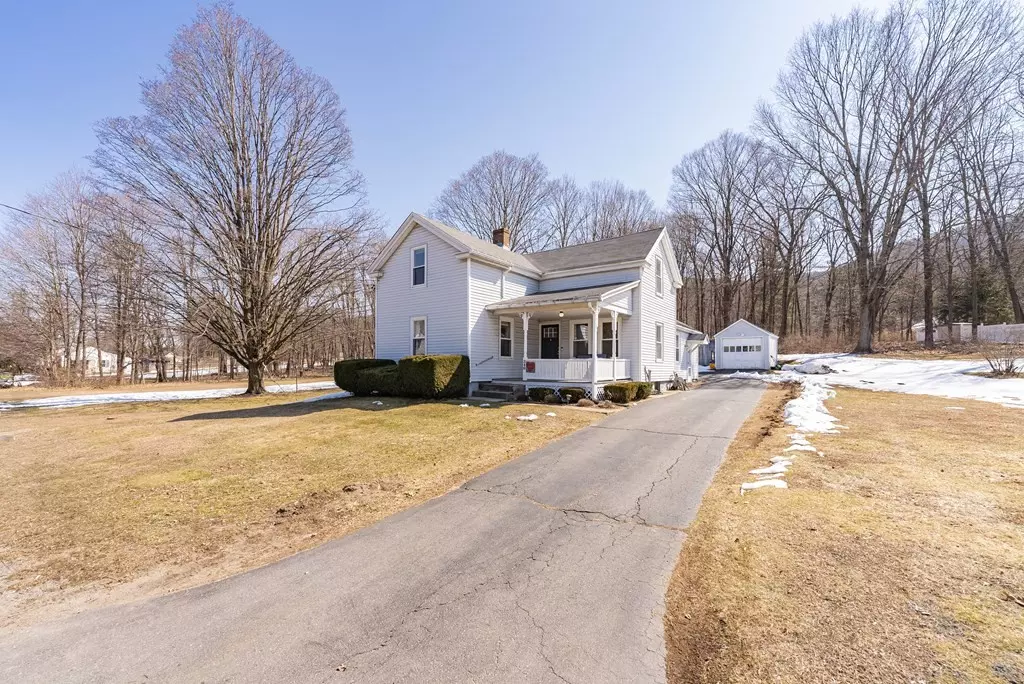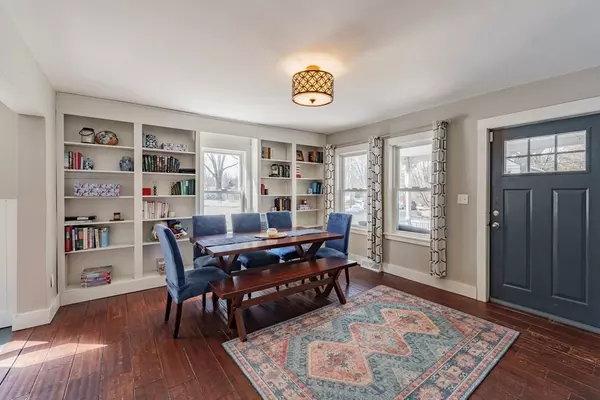$380,000
$395,000
3.8%For more information regarding the value of a property, please contact us for a free consultation.
346 East St Easthampton, MA 01027
3 Beds
2 Baths
1,456 SqFt
Key Details
Sold Price $380,000
Property Type Single Family Home
Sub Type Single Family Residence
Listing Status Sold
Purchase Type For Sale
Square Footage 1,456 sqft
Price per Sqft $260
MLS Listing ID 73089877
Sold Date 04/19/23
Style Farmhouse
Bedrooms 3
Full Baths 2
HOA Y/N false
Year Built 1860
Annual Tax Amount $3,980
Tax Year 2022
Lot Size 1.590 Acres
Acres 1.59
Property Description
A beautiful blend of historic and modern style can be found in this Easthampton Farmhouse lying at the base of Mount Tom range set on a 1.6 acre lot!! Gorgeous wood floors and stylish built-in bookcases showcase the true character of this home. The eat-in kitchen offers bright sunshine through the large windows and a separate pantry for even more storage. One bedroom is located on the main floor and two additional bedrooms can be found upstairs. Both baths have been remodeled and feature stunning tile shower stalls plus a relaxing spa-like jacuzzi tub is in 2nd fl. bath! Love to entertain?! The outdoor kitchen and patio area are where you'll spend all of your time! Hot tub all-year-long, relax by the firepit and grill for guests while overlooking the HUGE yard for all outdoor play and gardening! Hiking trails right in your backyard! A detached one-car garage! Two sheds to store all of your yard toys! What more could you ask for?! Very few homes for sale in town ~ take a look today!!
Location
State MA
County Hampshire
Zoning R35
Direction Holyoke Street (Route 141) to East Street
Rooms
Basement Full, Interior Entry, Concrete, Unfinished
Primary Bedroom Level First
Kitchen Flooring - Wood, Dining Area, Pantry
Interior
Interior Features Mud Room
Heating Forced Air, Oil
Cooling Window Unit(s)
Flooring Wood, Hardwood, Flooring - Stone/Ceramic Tile
Appliance Range, Disposal, Microwave, Refrigerator, Washer, Dryer, Wine Refrigerator, Tankless Water Heater, Utility Connections for Electric Range, Utility Connections for Electric Dryer
Laundry First Floor, Washer Hookup
Exterior
Exterior Feature Rain Gutters, Storage
Garage Spaces 1.0
Community Features Public Transportation, Shopping, Park, Walk/Jog Trails, Bike Path, Highway Access, House of Worship, Private School, Public School
Utilities Available for Electric Range, for Electric Dryer, Washer Hookup
Roof Type Shingle
Total Parking Spaces 6
Garage Yes
Building
Lot Description Gentle Sloping
Foundation Stone, Brick/Mortar
Sewer Public Sewer
Water Public
Architectural Style Farmhouse
Schools
Elementary Schools Mountain View
Middle Schools Mountain View
High Schools Easthampton Hs
Others
Senior Community false
Read Less
Want to know what your home might be worth? Contact us for a FREE valuation!

Our team is ready to help you sell your home for the highest possible price ASAP
Bought with Danielle Langevin • Lock and Key Realty Inc.
GET MORE INFORMATION




