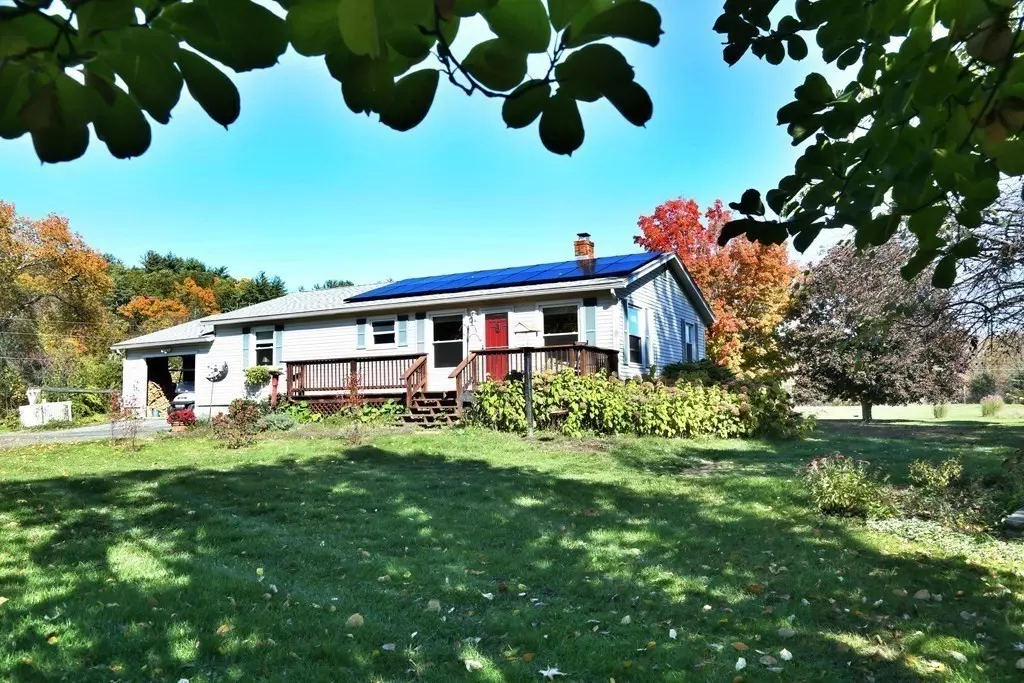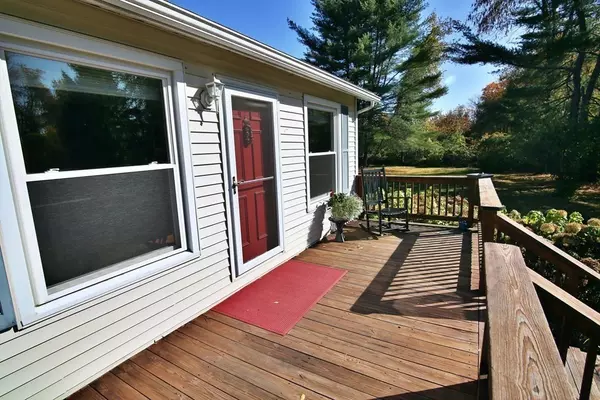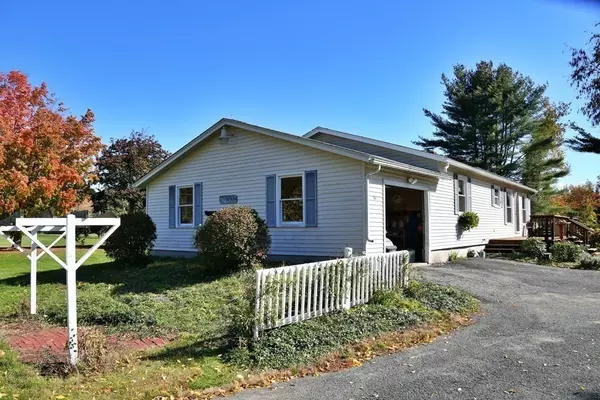$315,000
$299,500
5.2%For more information regarding the value of a property, please contact us for a free consultation.
54 Glenbrook Dr Greenfield, MA 01301
3 Beds
1 Bath
1,288 SqFt
Key Details
Sold Price $315,000
Property Type Single Family Home
Sub Type Single Family Residence
Listing Status Sold
Purchase Type For Sale
Square Footage 1,288 sqft
Price per Sqft $244
MLS Listing ID 73085255
Sold Date 04/24/23
Style Ranch
Bedrooms 3
Full Baths 1
HOA Y/N false
Year Built 1975
Annual Tax Amount $4,578
Tax Year 2023
Lot Size 1.260 Acres
Acres 1.26
Property Description
This well built 1975 ranch offers peace and serenity within easy distance to all Greenfield's amenities. Situated on a 1.26 Acre lot, enjoy the lovingly maintained gardens filled with birds,flowering trees & shrubs, goshen stone benches and many perennials. A roomy quality storage shed houses all your garden toys and equipment. Enter the house from the west side deck and you are met with the warmth of an artists cottage. Inside there are gleaming wood floors throughout, a well appointed kitchen with updates and unique one of a kind finishes.The main living space is an open concept space with dining, living and kitchen. A wood stove with river rock backsplash is a cozy source of heat along with electric baseboards and AC mini splits. Laundry is in the 1st floor bath. 3 good size bdrms, 1 presently used as a den/office. Spacious attached 1 car garage. Solar panels are leased(PPA)with Sunrun. New septic installed 2020.Private deeded shared driveway. ALL OFFERS DUE BY: Tues. 3/14 by 3pm.
Location
State MA
County Franklin
Zoning RC
Direction Leyden Road to Glenbrook Drive. # 54. Private shared driveway, pls don't drive up. without appt.
Rooms
Basement Full, Walk-Out Access, Interior Entry, Bulkhead, Concrete
Primary Bedroom Level First
Kitchen Countertops - Stone/Granite/Solid
Interior
Interior Features Dining Area, Open Floorplan, Lighting - Overhead, Living/Dining Rm Combo, Internet Available - Broadband
Heating Electric Baseboard, Electric, Active Solar, Wood Stove, Ductless
Cooling Ductless
Flooring Wood, Flooring - Wood
Fireplaces Type Wood / Coal / Pellet Stove
Appliance Range, Refrigerator, Washer, Dryer, Range Hood, Electric Water Heater, Utility Connections for Electric Range, Utility Connections for Electric Dryer
Laundry First Floor, Washer Hookup
Exterior
Exterior Feature Rain Gutters, Storage, Garden
Garage Spaces 1.0
Community Features Public Transportation, Shopping, Pool, Walk/Jog Trails, Stable(s), Golf, Medical Facility, Laundromat, Bike Path, Conservation Area, Highway Access, House of Worship, Private School, Public School
Utilities Available for Electric Range, for Electric Dryer, Washer Hookup
Roof Type Shingle
Total Parking Spaces 4
Garage Yes
Building
Lot Description Cleared
Foundation Concrete Perimeter
Sewer Private Sewer
Water Public
Architectural Style Ranch
Schools
Elementary Schools Public/Private
Middle Schools Public/Private
High Schools Public/Private
Read Less
Want to know what your home might be worth? Contact us for a FREE valuation!

Our team is ready to help you sell your home for the highest possible price ASAP
Bought with Mary Lou Emond • Cohn & Company
GET MORE INFORMATION




