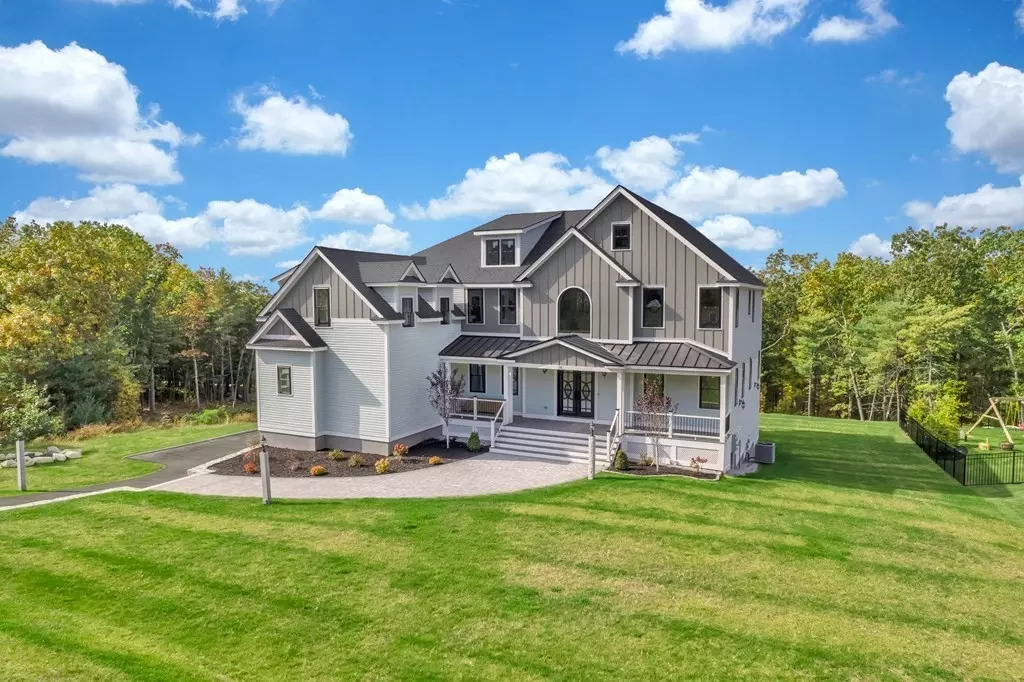$1,950,000
$1,949,900
For more information regarding the value of a property, please contact us for a free consultation.
126 Oak Trail Bolton, MA 01740
5 Beds
5 Baths
7,714 SqFt
Key Details
Sold Price $1,950,000
Property Type Single Family Home
Sub Type Single Family Residence
Listing Status Sold
Purchase Type For Sale
Square Footage 7,714 sqft
Price per Sqft $252
MLS Listing ID 73054663
Sold Date 04/24/23
Style Colonial, Contemporary
Bedrooms 5
Full Baths 4
Half Baths 2
Year Built 2020
Annual Tax Amount $5,000
Tax Year 2022
Lot Size 1.270 Acres
Acres 1.27
Property Description
Beautiful new construction home with custom finishes throughout! Walk into the open foyer with a double staircase, leading straight to the family room with soaring coffered ceilings. The kitchen boasts custom cabinetry with stainless steel, professional appliances such as a Viking refrigerator, a 48-inch range, 2 dishwashers, and a walk-in pantry. There's a huge island featuring a quartz waterfall countertop. This home features 2 master suites, one on each of the first and second floor, both with custom tiled showers and bathtubs, double vanity, LED lighted mirrors, and a toilet with bidet. There's a formal living room and an office and formal dining on this floor. A sliding door off the kitchen leads to an expansive deck. Upstairs, there's a sitting area, 2 bedrooms with a shared bath, the third one with it's own bathroom apart from the second master suite. Laundry is also located here. The finished basement has a half bath and sliders leading to the stone patio. The HERS score is 48!
Location
State MA
County Worcester
Zoning RB
Direction Use GPS
Rooms
Basement Full, Finished, Walk-Out Access, Interior Entry, Garage Access
Primary Bedroom Level First
Interior
Interior Features Wet bar, Bathroom, Exercise Room, Bonus Room, Wet Bar
Heating Central, Forced Air
Cooling Central Air, 3 or More
Flooring Wood, Tile, Wood Laminate
Fireplaces Number 3
Appliance Range, Refrigerator, Propane Water Heater, Utility Connections for Gas Range
Laundry Second Floor
Exterior
Exterior Feature Balcony, Professional Landscaping, Sprinkler System, Decorative Lighting, Stone Wall
Garage Spaces 3.0
Utilities Available for Gas Range
Total Parking Spaces 6
Garage Yes
Building
Lot Description Wooded, Underground Storage Tank
Foundation Concrete Perimeter
Sewer Private Sewer
Water Private
Architectural Style Colonial, Contemporary
Others
Senior Community false
Acceptable Financing Contract
Listing Terms Contract
Read Less
Want to know what your home might be worth? Contact us for a FREE valuation!

Our team is ready to help you sell your home for the highest possible price ASAP
Bought with Lynne Hofmann Ritucci • Realty Executives Boston West
GET MORE INFORMATION
