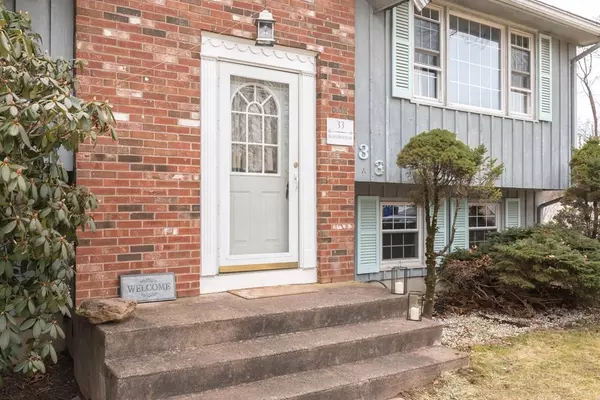$280,000
$269,900
3.7%For more information regarding the value of a property, please contact us for a free consultation.
33 Maplewood Dr Ellington, CT 06029
3 Beds
1.5 Baths
1,776 SqFt
Key Details
Sold Price $280,000
Property Type Single Family Home
Sub Type Single Family Residence
Listing Status Sold
Purchase Type For Sale
Square Footage 1,776 sqft
Price per Sqft $157
MLS Listing ID 73091242
Sold Date 04/26/23
Style Raised Ranch
Bedrooms 3
Full Baths 1
Half Baths 1
Year Built 1976
Annual Tax Amount $4,937
Tax Year 2022
Lot Size 0.690 Acres
Acres 0.69
Property Description
COME WITH YOUR IDEAS FOR THIS DIAMOND IN THE ROUGH! Spacious raised ranch located in the established and desirable Woodside Acres. The main level has an open layout with a large 18x14 living room and formal dining room which leads to a cozy heated sunroom with vaulted ceilings! The main floor boasts a full bath and 3 specious bedrooms to include, a primary bedroom with half bath. The eat in kitchen has a center island with a door that leads out to a multi-layer deck. The lower level offers a newly remodeled 20x11 heated family room with fresh wall to wall carpeting, paint and fireplace. There is a laundry room, workshop and plenty of storage space. The yard is a level .69 acres and large enough for gatherings with a buffering of trees in the rear for some privacy. Property upgrades include C/A (2012) and windows (2017), roof is approximately 16 years old. With some TLC this property will be a gem...see for yourself! HIGHEST AND BEST OFFERS BY MONDAY 3/27/23 AT 7 PM.
Location
State CT
County Tolland
Zoning RAR
Direction Hoffman Rd to Sprucewood Dr to Cedarwood Dr to Maplewood Dr
Rooms
Family Room Flooring - Wall to Wall Carpet
Basement Full, Finished, Interior Entry, Garage Access, Concrete, Unfinished
Primary Bedroom Level First
Dining Room Flooring - Hardwood
Kitchen Flooring - Stone/Ceramic Tile, Kitchen Island
Interior
Interior Features Sun Room
Heating Baseboard, Oil
Cooling Central Air
Flooring Wood, Tile, Vinyl, Carpet, Flooring - Stone/Ceramic Tile
Fireplaces Number 1
Appliance Range, Dishwasher, Disposal, Microwave, Refrigerator, Washer, Dryer, Oil Water Heater, Tankless Water Heater, Utility Connections for Electric Range, Utility Connections for Electric Oven, Utility Connections for Electric Dryer
Laundry In Basement
Exterior
Exterior Feature Rain Gutters
Garage Spaces 1.0
Community Features Shopping, Tennis Court(s), Park, Walk/Jog Trails, Stable(s), Golf, Medical Facility, House of Worship, Public School
Utilities Available for Electric Range, for Electric Oven, for Electric Dryer
Waterfront Description Beach Front, Lake/Pond, Unknown To Beach, Beach Ownership(Public)
Roof Type Shingle
Total Parking Spaces 3
Garage Yes
Building
Lot Description Cleared, Level
Foundation Concrete Perimeter
Sewer Private Sewer
Water Public
Architectural Style Raised Ranch
Read Less
Want to know what your home might be worth? Contact us for a FREE valuation!

Our team is ready to help you sell your home for the highest possible price ASAP
Bought with Non Member • Non Member Office
GET MORE INFORMATION




