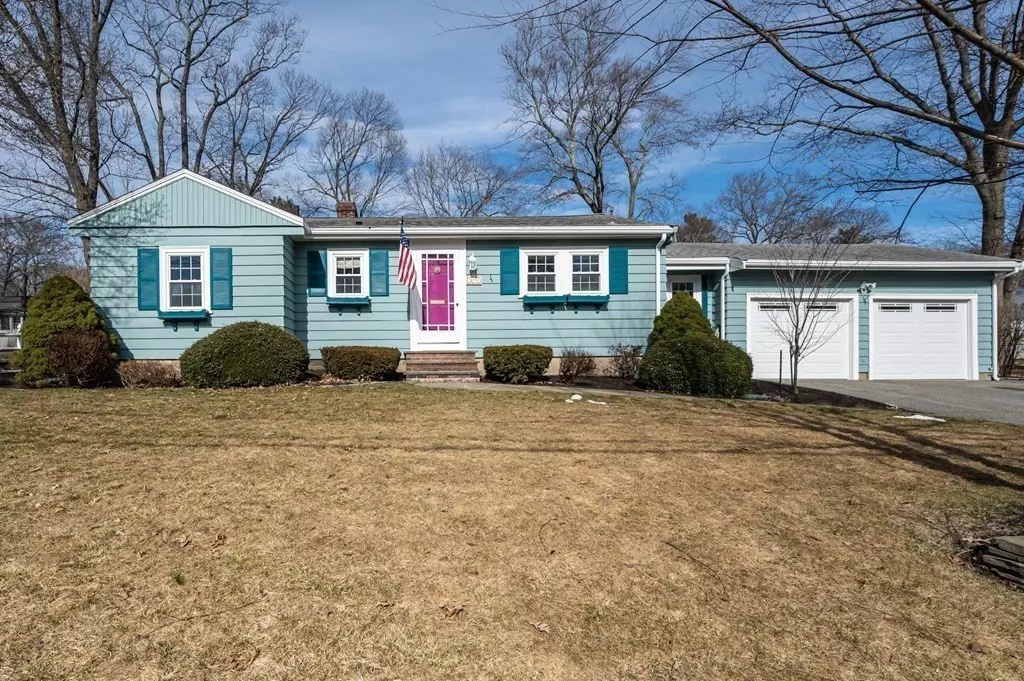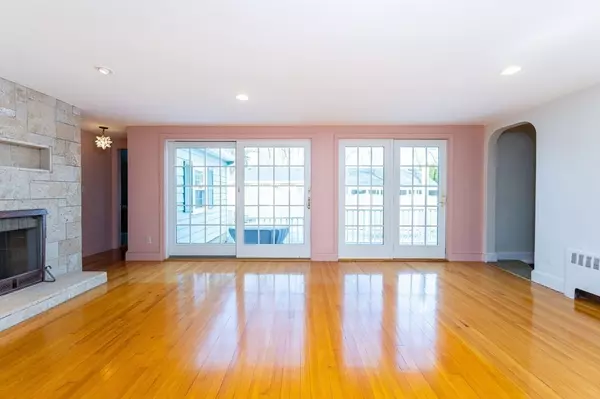$675,000
$610,000
10.7%For more information regarding the value of a property, please contact us for a free consultation.
273 Linden St Hamilton, MA 01982
3 Beds
1.5 Baths
1,360 SqFt
Key Details
Sold Price $675,000
Property Type Single Family Home
Sub Type Single Family Residence
Listing Status Sold
Purchase Type For Sale
Square Footage 1,360 sqft
Price per Sqft $496
MLS Listing ID 73089566
Sold Date 04/26/23
Style Ranch
Bedrooms 3
Full Baths 1
Half Baths 1
Year Built 1951
Annual Tax Amount $8,306
Tax Year 2023
Lot Size 9,147 Sqft
Acres 0.21
Property Description
Curb appeal abounds at this lovingly maintained 3 bedroom, 1.5 bath ranch in an idyllic, highly sought after South Hamilton neighborhood. From the moment you walk in, you'll be captivated by the spacious living room with floor-to-ceiling double sliders overlooking the private backyard. The beautifully updated kitchen flows nicely to a bright dining/sitting area with a french door. The primary suite addition offers a large bedroom and private half bathroom. Two generously sized bedrooms complete the main floor. The lower level is the ultimate hangout space with a wet bar and separate large laundry room. The fully fenced in backyard offers your own private retreat with a gunite pool, composite deck, and gardening area. Two car garage and ample storage in basement. Too many updates to list including freshly painted exterior, new trim, and garage doors. Close to downtown restaurants and shops, commuter rail, parks, and top rated schools! This is a must see!
Location
State MA
County Essex
Zoning R1A
Direction Route 1A to Linden Street
Rooms
Family Room Flooring - Wall to Wall Carpet
Basement Partially Finished, Interior Entry
Primary Bedroom Level First
Dining Room Flooring - Hardwood, French Doors
Kitchen Flooring - Hardwood, Countertops - Stone/Granite/Solid, Cabinets - Upgraded, Remodeled
Interior
Interior Features Wet Bar
Heating Baseboard, Oil
Cooling Window Unit(s), None
Flooring Wood, Tile, Carpet
Fireplaces Number 1
Appliance Dishwasher, Microwave, Refrigerator, Washer, Dryer, Oil Water Heater, Utility Connections for Electric Range, Utility Connections for Electric Oven, Utility Connections for Electric Dryer
Laundry Flooring - Stone/Ceramic Tile, Electric Dryer Hookup, Washer Hookup, In Basement
Exterior
Exterior Feature Rain Gutters, Garden
Garage Spaces 2.0
Fence Fenced/Enclosed, Fenced
Pool In Ground
Community Features Public Transportation, Shopping, Park, Walk/Jog Trails, Bike Path, Highway Access, House of Worship, Public School, T-Station
Utilities Available for Electric Range, for Electric Oven, for Electric Dryer, Washer Hookup
Roof Type Shingle
Total Parking Spaces 3
Garage Yes
Private Pool true
Building
Foundation Concrete Perimeter
Sewer Private Sewer
Water Public
Architectural Style Ranch
Schools
Elementary Schools Cutler/Buker
Middle Schools Miles River
High Schools Hm/Wen Regional
Read Less
Want to know what your home might be worth? Contact us for a FREE valuation!

Our team is ready to help you sell your home for the highest possible price ASAP
Bought with Jean Paddol • Fortunato Agency
GET MORE INFORMATION




