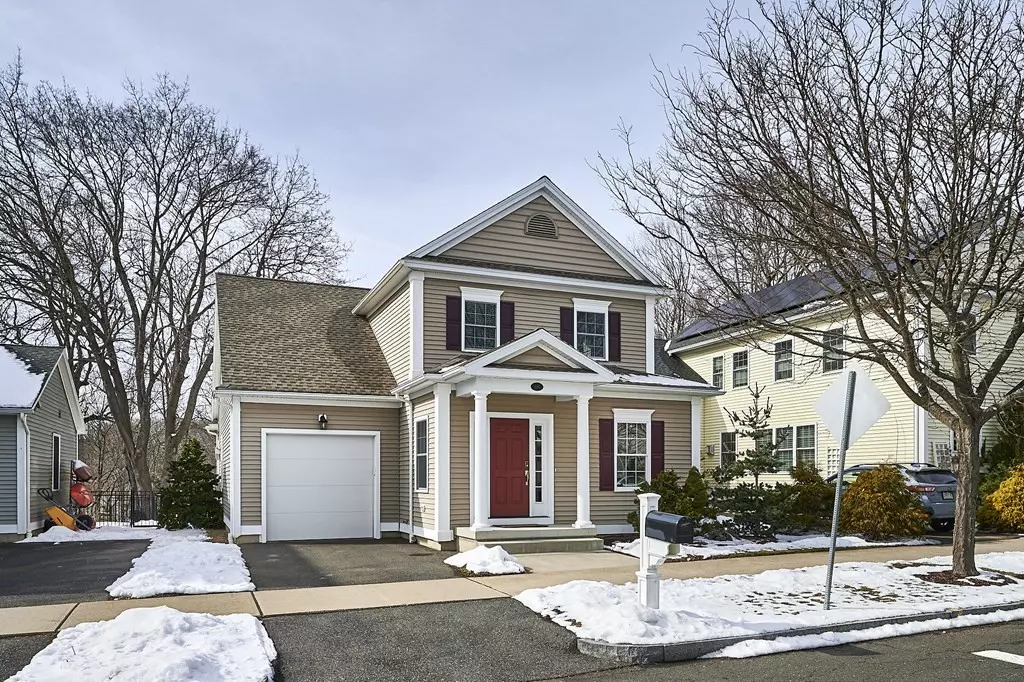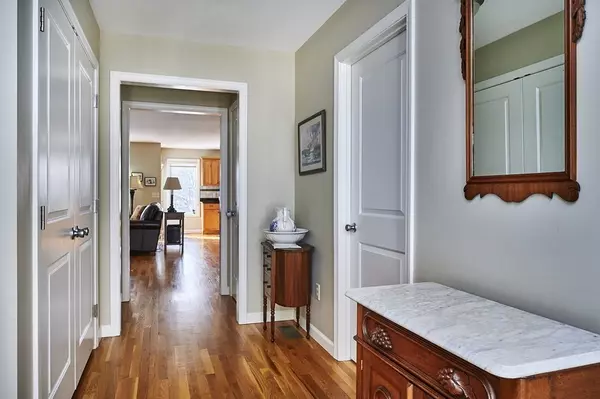$785,000
$799,900
1.9%For more information regarding the value of a property, please contact us for a free consultation.
116 Moser Street Northampton, MA 01060
4 Beds
3 Baths
2,415 SqFt
Key Details
Sold Price $785,000
Property Type Single Family Home
Sub Type Single Family Residence
Listing Status Sold
Purchase Type For Sale
Square Footage 2,415 sqft
Price per Sqft $325
Subdivision Village Hill
MLS Listing ID 73084748
Sold Date 04/27/23
Style Contemporary
Bedrooms 4
Full Baths 3
HOA Fees $21/mo
HOA Y/N true
Year Built 2013
Annual Tax Amount $9,879
Tax Year 2022
Lot Size 4,356 Sqft
Acres 0.1
Property Description
VILLAGE HILL! A SPECTACULAR VIEW!! 116 Moser is an original-owner, meticulously maintained home where it's all about “location, location”! One of only a small handful of homes w/ breathtaking views, this 2,415sf home has 4BRs, 3BAs & is in move-in condition. Upgrades include an extra BR over garage & a wrought-iron fence flanked by a stone wall in the backyard, adding safety & beauty to the pavers patio & low-maintenance yard. The 1st fl BR is currently an office but could easily be converted, w/ a full bath & walk-in shower nearby. Hardwood floors thru-out the open LR/DR/Kitchen areas & features a gas fireplace, maple shaker cabinets, a BIG pantry, SS appliances, induction range & big island. Upstairs, the main BR & BA are large & closets have tons of storage; there are 2 more bedrooms, lots of closets, a full bath & washer/dryer. High ceilings & low windows would make basement easy to finish & comfortable. ONLY showings at OH 3/11 & 3/12.12-2pm, by appt 3/13 1-4pm.Offers @ 12pm 3/16.
Location
State MA
County Hampshire
Zoning R
Direction Route 66 to Village Hill Road. Left on Moser Street. House on left.
Rooms
Basement Full, Interior Entry, Bulkhead, Concrete, Unfinished
Primary Bedroom Level Second
Dining Room Flooring - Hardwood, Exterior Access, High Speed Internet Hookup, Open Floorplan, Recessed Lighting
Kitchen Flooring - Hardwood, Dining Area, Pantry, Countertops - Stone/Granite/Solid, Countertops - Upgraded, Kitchen Island, Cabinets - Upgraded, Exterior Access, High Speed Internet Hookup, Open Floorplan, Stainless Steel Appliances, Lighting - Pendant, Lighting - Overhead
Interior
Interior Features Finish - Sheetrock, Internet Available - Broadband
Heating Forced Air, Natural Gas
Cooling Central Air, Heat Pump
Flooring Tile, Carpet, Hardwood
Fireplaces Number 1
Fireplaces Type Living Room
Appliance Range, Dishwasher, Disposal, Microwave, Refrigerator, Washer, Dryer, Gas Water Heater, Tankless Water Heater, Plumbed For Ice Maker, Utility Connections for Electric Range, Utility Connections for Electric Dryer
Laundry Electric Dryer Hookup, Washer Hookup, Second Floor
Exterior
Exterior Feature Rain Gutters, Stone Wall, Other
Garage Spaces 1.0
Fence Fenced/Enclosed, Fenced
Community Features Public Transportation, Shopping, Pool, Tennis Court(s), Park, Walk/Jog Trails, Stable(s), Golf, Medical Facility, Bike Path, Conservation Area, Highway Access, House of Worship, Marina, Private School, Public School, T-Station, University, Other, Sidewalks
Utilities Available for Electric Range, for Electric Dryer, Washer Hookup, Icemaker Connection
View Y/N Yes
View Scenic View(s)
Roof Type Shingle
Total Parking Spaces 2
Garage Yes
Building
Lot Description Level
Foundation Concrete Perimeter
Sewer Public Sewer
Water Public
Architectural Style Contemporary
Others
Senior Community false
Read Less
Want to know what your home might be worth? Contact us for a FREE valuation!

Our team is ready to help you sell your home for the highest possible price ASAP
Bought with Trenda Loftin • Coldwell Banker Community REALTORS®
GET MORE INFORMATION




