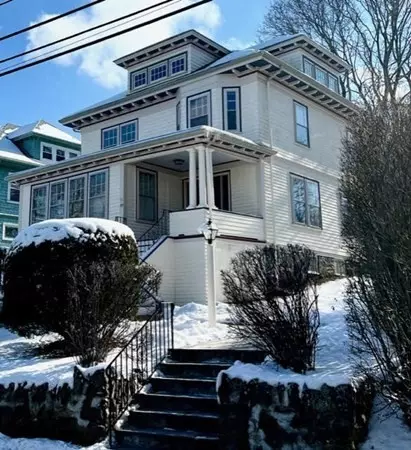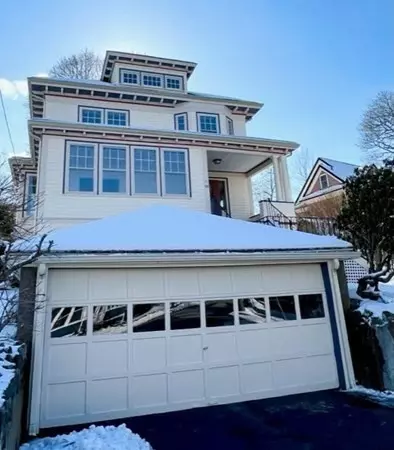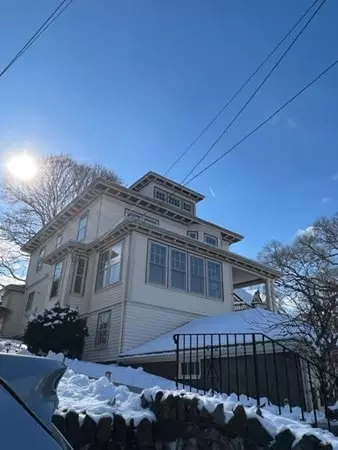$953,000
$949,000
0.4%For more information regarding the value of a property, please contact us for a free consultation.
59 Walker Road Swampscott, MA 01907
5 Beds
2 Baths
2,171 SqFt
Key Details
Sold Price $953,000
Property Type Single Family Home
Sub Type Single Family Residence
Listing Status Sold
Purchase Type For Sale
Square Footage 2,171 sqft
Price per Sqft $438
Subdivision Frederick Law Olmsted District
MLS Listing ID 73083971
Sold Date 04/28/23
Style Victorian
Bedrooms 5
Full Baths 2
Year Built 1915
Annual Tax Amount $7,369
Tax Year 2023
Lot Size 7,405 Sqft
Acres 0.17
Property Description
Very well maintained stately turn of the century home located in prestigious Frederick Law Olmsted Historic District. Gracious entryway welcomes you to a home built with finest materials & craftmanship. Sunny foyer draws you into a spacious livingrm w/beautiful focal point fireplace. Grand dining rm can easily accommodate any large gathering, the recently renovated kitchen offers granite counters, new gas stove, & a sunny dining area that is easily accessible to the private, level backyard. Full bath & lg sunroom complete 1st flr.The elegant original staircase leads up to four ample sized bedrooms, full bth, plenty of closet and storage space. A 5th bedroom on the 3rd flr, lg cedar closet, plus much more addl space could be finished. The sprawling dry basement has some finished space, a workshop, complete laundry room, and utilities area with top of the line Buderas gas boiler. Walking distance to beach, library, Whole Foods, great restaurants, school, parks, boating, water sports,etc.
Location
State MA
County Essex
Zoning A2
Direction Humphrey Street to Walker
Rooms
Basement Full, Partially Finished, Interior Entry, Garage Access, Concrete
Primary Bedroom Level Second
Dining Room Flooring - Hardwood
Kitchen Flooring - Stone/Ceramic Tile, Window(s) - Bay/Bow/Box, Dining Area, Countertops - Stone/Granite/Solid, Exterior Access, Gas Stove
Interior
Interior Features Sun Room
Heating Hot Water, Natural Gas
Cooling Central Air
Flooring Tile, Hardwood, Flooring - Hardwood
Fireplaces Number 1
Fireplaces Type Living Room
Appliance Range, Dishwasher, Disposal, Refrigerator, Freezer, Washer, Dryer, Gas Water Heater, Utility Connections for Gas Range
Laundry In Basement
Exterior
Garage Spaces 2.0
Community Features Public Transportation, Shopping, Park, Walk/Jog Trails, Golf, Medical Facility, Bike Path, Conservation Area, Highway Access, House of Worship, Marina, Public School
Utilities Available for Gas Range
Waterfront Description Beach Front, Ocean, Walk to, 1/10 to 3/10 To Beach
Roof Type Shingle
Total Parking Spaces 2
Garage Yes
Building
Foundation Stone
Sewer Public Sewer
Water Public
Architectural Style Victorian
Schools
Middle Schools Swampscott Ms
High Schools Swampscott Hs
Read Less
Want to know what your home might be worth? Contact us for a FREE valuation!

Our team is ready to help you sell your home for the highest possible price ASAP
Bought with Willis + Tierney • Compass
GET MORE INFORMATION




