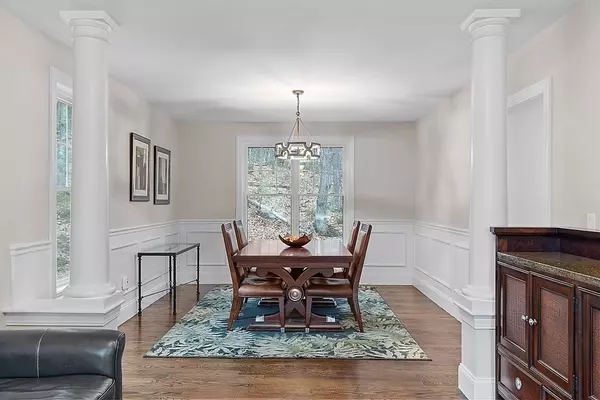$1,005,000
$999,000
0.6%For more information regarding the value of a property, please contact us for a free consultation.
32 Bear Hill Road Dunstable, MA 01827
4 Beds
2.5 Baths
2,900 SqFt
Key Details
Sold Price $1,005,000
Property Type Single Family Home
Sub Type Single Family Residence
Listing Status Sold
Purchase Type For Sale
Square Footage 2,900 sqft
Price per Sqft $346
MLS Listing ID 73081505
Sold Date 04/28/23
Style Colonial
Bedrooms 4
Full Baths 2
Half Baths 1
Year Built 2018
Annual Tax Amount $10,852
Tax Year 2022
Lot Size 2.360 Acres
Acres 2.36
Property Description
This bright, spacious YOUNG colonial features significant upgrades making it stand above all others! The exceptional quality begins the moment you drive up the wide drive flanked by stately light posts and fixtures. Follow the paver walkway to the farmer's porch and enter a home full of richly hued hardwood flooring, architectural details and fine finishes. Elegance and comfort combine to provide the perfect backdrop for intimate dinner parties or large gatherings. The granite/stainless eat-in-kitchen offers a large island and opens to the cathedral ceilinged family room with gas fireplace. A slider leads to the expanded composite deck overlooking private backyard, woodlands and conservation land. 4 large bedrooms upstairs include a grand main bedroom with soaring ceilings, copious closet space (2 walk-ins/2 standard) and custom bath with an enviable tiled walk-in shower. Mudroom, 1st floor office, expansion possible in full LL and great location at end of a neighborhood cul-de-sac.
Location
State MA
County Middlesex
Zoning res
Direction Old Dunstable Road or Hall Street to Bear Hill Road
Rooms
Family Room Cathedral Ceiling(s), Flooring - Hardwood, Recessed Lighting
Basement Full, Interior Entry, Bulkhead, Concrete, Unfinished
Primary Bedroom Level Second
Dining Room Flooring - Hardwood, Chair Rail, Wainscoting, Lighting - Overhead
Kitchen Flooring - Hardwood, Dining Area, Pantry, Countertops - Stone/Granite/Solid, Kitchen Island, Deck - Exterior, Exterior Access, Recessed Lighting, Slider, Stainless Steel Appliances, Gas Stove, Lighting - Pendant
Interior
Interior Features Lighting - Overhead, Closet, Office, Mud Room
Heating Forced Air, Propane
Cooling Central Air
Flooring Tile, Hardwood, Flooring - Hardwood
Fireplaces Number 1
Fireplaces Type Family Room
Appliance Range, Dishwasher, Microwave, Refrigerator, Propane Water Heater, Tank Water Heaterless, Utility Connections for Gas Range
Laundry Electric Dryer Hookup, Washer Hookup, Lighting - Overhead, Second Floor
Exterior
Exterior Feature Sprinkler System, Stone Wall
Garage Spaces 2.0
Fence Fenced
Community Features Walk/Jog Trails, Conservation Area
Utilities Available for Gas Range, Washer Hookup, Generator Connection
Roof Type Shingle
Total Parking Spaces 6
Garage Yes
Building
Lot Description Cul-De-Sac
Foundation Concrete Perimeter
Sewer Private Sewer
Water Private
Architectural Style Colonial
Schools
Elementary Schools Swallow Union
Middle Schools Grotondunstable
High Schools Grotondunstable
Others
Senior Community false
Read Less
Want to know what your home might be worth? Contact us for a FREE valuation!

Our team is ready to help you sell your home for the highest possible price ASAP
Bought with Marie Doctor • Coldwell Banker Realty - Westford
GET MORE INFORMATION




