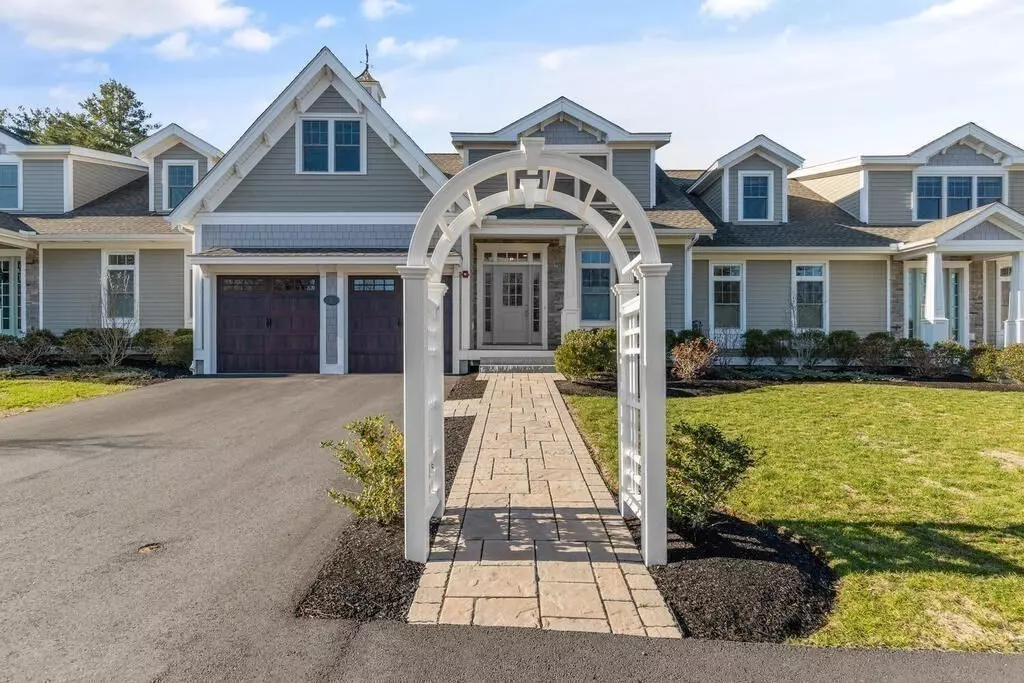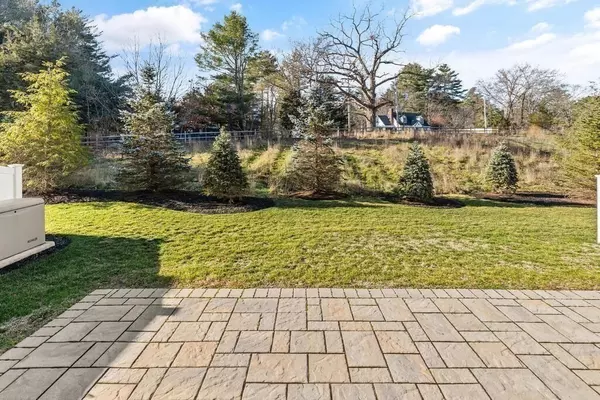$719,000
$739,000
2.7%For more information regarding the value of a property, please contact us for a free consultation.
2 Canter Brook Lane #2 Hamilton, MA 01982
2 Beds
2.5 Baths
2,071 SqFt
Key Details
Sold Price $719,000
Property Type Condo
Sub Type Condominium
Listing Status Sold
Purchase Type For Sale
Square Footage 2,071 sqft
Price per Sqft $347
MLS Listing ID 73063992
Sold Date 04/28/23
Bedrooms 2
Full Baths 2
Half Baths 1
HOA Fees $466/mo
HOA Y/N true
Year Built 2020
Annual Tax Amount $12,098
Tax Year 2022
Property Description
Sunny, like-new town home in Hamilton's newest 55+ community The Village at Canter Brook Farm. This stylish and bright home is filled with charming details – 10' ceilings throughout the 1st floor, transom windows, gleaming hardwood floors, crown molding and custom details. This 2+ bedroom (one on each level), 2 1/2 bath "Equestrian II”" model offers single floor living including a primary bedroom with closet and en-suite bath, beautiful and well-appointed kitchen with island, open living/dining room with fireplace, guest bath and laundry all on the first floor. Oversized sliders lead to the expansive private patio and landscaped yard. Upstairs, you will find a loft area perfect for family room/home office, and another bedroom with walk in closet, full bath, plus a large bonus room finished except for flooring. 2 car garage, central air, generator, water softening system and large basement. Care-free living at its best in one of the north shore's most desirable community.
Location
State MA
County Essex
Zoning RES
Direction 1A to Arbor Street (becomes Highland). Left on Asbury Street and Right on Canter Brook Lane.
Rooms
Basement Y
Primary Bedroom Level Main
Dining Room Flooring - Hardwood, Exterior Access, Open Floorplan, Recessed Lighting, Slider, Crown Molding
Kitchen Flooring - Hardwood, Countertops - Stone/Granite/Solid, Cabinets - Upgraded, Open Floorplan, Stainless Steel Appliances, Peninsula, Lighting - Pendant
Interior
Interior Features Closet, Recessed Lighting, Lighting - Overhead, Sitting Room, Foyer, Internet Available - Broadband
Heating Forced Air, Natural Gas
Cooling Central Air
Flooring Wood, Tile, Carpet, Flooring - Wall to Wall Carpet, Flooring - Hardwood
Fireplaces Number 1
Fireplaces Type Living Room
Appliance Water Treatment, ENERGY STAR Qualified Dryer, ENERGY STAR Qualified Dishwasher, ENERGY STAR Qualified Washer, Water Softener, Range - ENERGY STAR, Gas Water Heater, Utility Connections for Gas Range, Utility Connections for Electric Dryer
Laundry First Floor, In Unit, Washer Hookup
Exterior
Exterior Feature Professional Landscaping, Sprinkler System
Garage Spaces 2.0
Community Features Public Transportation, Shopping, Pool, Tennis Court(s), Park, Walk/Jog Trails, Stable(s), Golf, Medical Facility, Bike Path, Conservation Area, Highway Access, House of Worship, Private School, Public School, T-Station, University, Adult Community
Utilities Available for Gas Range, for Electric Dryer, Washer Hookup
Waterfront Description Beach Front, Lake/Pond, Ocean, Beach Ownership(Public)
Roof Type Shingle
Total Parking Spaces 2
Garage Yes
Building
Story 2
Sewer Private Sewer
Water Public
Others
Pets Allowed Yes
Senior Community true
Read Less
Want to know what your home might be worth? Contact us for a FREE valuation!

Our team is ready to help you sell your home for the highest possible price ASAP
Bought with Karen Bernier • Churchill Properties
GET MORE INFORMATION




