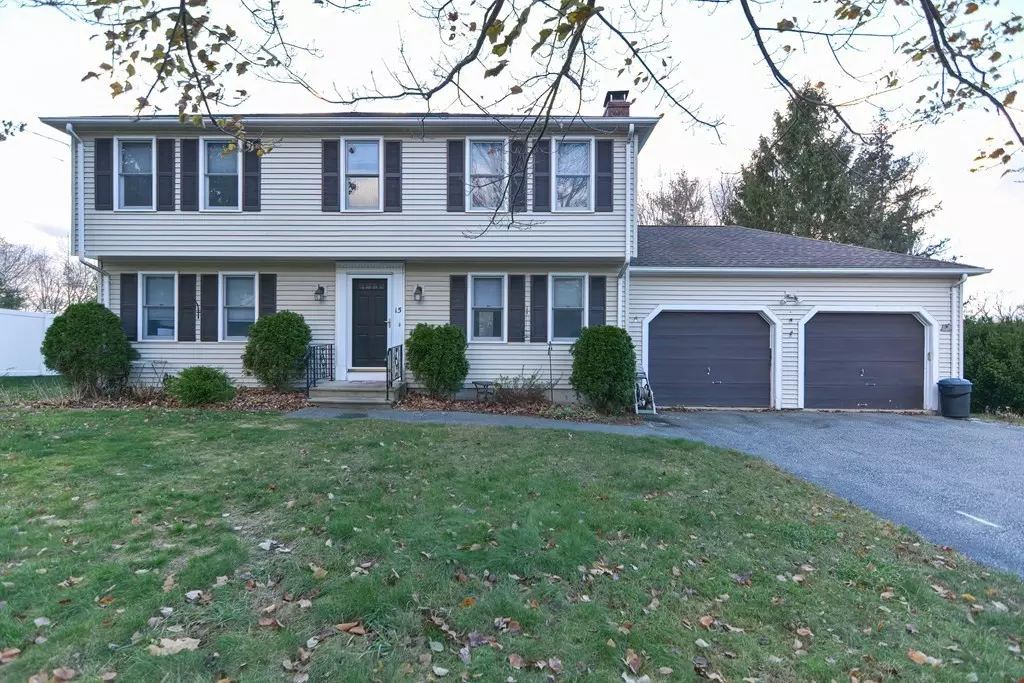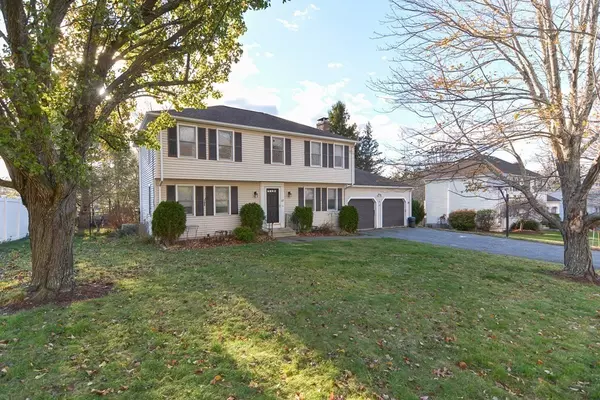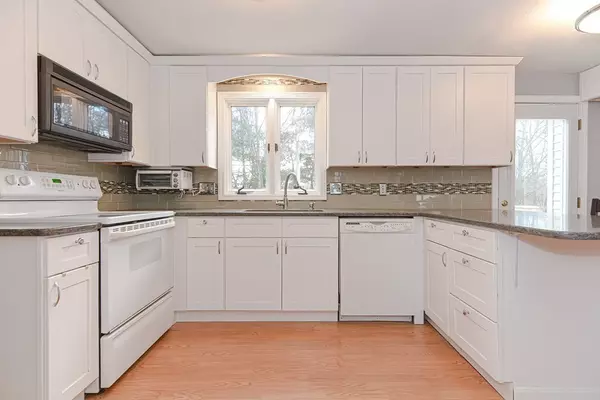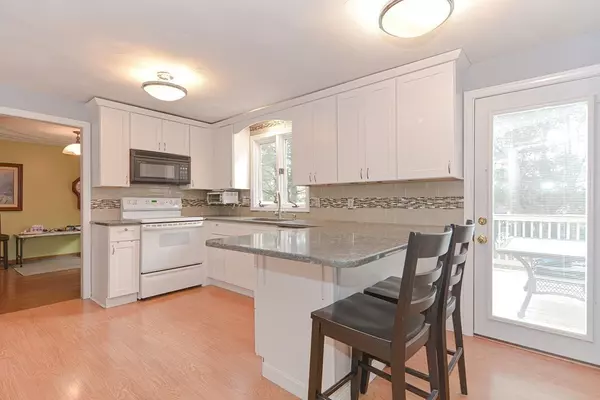$530,000
$529,900
For more information regarding the value of a property, please contact us for a free consultation.
15 Tammie Road Hopedale, MA 01747
4 Beds
2.5 Baths
1,832 SqFt
Key Details
Sold Price $530,000
Property Type Single Family Home
Sub Type Single Family Residence
Listing Status Sold
Purchase Type For Sale
Square Footage 1,832 sqft
Price per Sqft $289
MLS Listing ID 73061703
Sold Date 05/08/23
Style Colonial
Bedrooms 4
Full Baths 2
Half Baths 1
HOA Y/N false
Year Built 1986
Annual Tax Amount $7,568
Tax Year 2022
Lot Size 0.340 Acres
Acres 0.34
Property Description
OFFERS Due by 4:00pm on Monday - 3/20/2023. Check out this spacious 4 Bedroom Colonial Home located in a most desired neighborhood. Minutes from Town Park, Hopedale Pond and Parklands. This home is ready for new owners to make it their own. The main level offers an updated Kitchen with white Shaker Style cabinets, Tile backsplash and a Breakfast counter; a Family Room with a cozy wood burning Fireplace for chilly winter days, a Dining Room with a walk out Bay Window and a Living Room. The 2nd floor is home to 4 Bedrooms and 2 full Baths. The Main Bedroom has ample closet space and a private Bath. The Lower Level offers a large space that is heated and partially finished, it just needs flooring. The Utility Rooom offers an updated heating system & HW Tank. The two car Garage, level driveway, Deck and fenced Backyard make this home a must see. Paint and flooring and your design ideas will go a long way to make this your dream home.
Location
State MA
County Worcester
Zoning RA
Direction Northrop St to Tammie Road
Rooms
Family Room Flooring - Laminate
Basement Full, Finished, Concrete
Primary Bedroom Level Second
Dining Room Flooring - Laminate, Window(s) - Bay/Bow/Box, Lighting - Overhead
Kitchen Countertops - Upgraded, Breakfast Bar / Nook, Exterior Access
Interior
Interior Features Lighting - Overhead, Closet - Double, Home Office, Play Room
Heating Baseboard, Oil
Cooling Central Air
Fireplaces Number 1
Fireplaces Type Family Room
Appliance Range, Dishwasher, Microwave, Refrigerator, Tank Water Heater, Utility Connections for Electric Range, Utility Connections for Electric Dryer
Laundry Electric Dryer Hookup, Washer Hookup, First Floor
Exterior
Exterior Feature Rain Gutters
Garage Spaces 2.0
Fence Fenced/Enclosed, Fenced
Utilities Available for Electric Range, for Electric Dryer, Washer Hookup
Waterfront Description Beach Front, Lake/Pond, 3/10 to 1/2 Mile To Beach, Beach Ownership(Public)
Roof Type Shingle
Total Parking Spaces 4
Garage Yes
Building
Lot Description Level
Foundation Concrete Perimeter
Sewer Public Sewer
Water Public
Architectural Style Colonial
Others
Senior Community false
Read Less
Want to know what your home might be worth? Contact us for a FREE valuation!

Our team is ready to help you sell your home for the highest possible price ASAP
Bought with PSN Rental Group • Property Services Network
GET MORE INFORMATION




